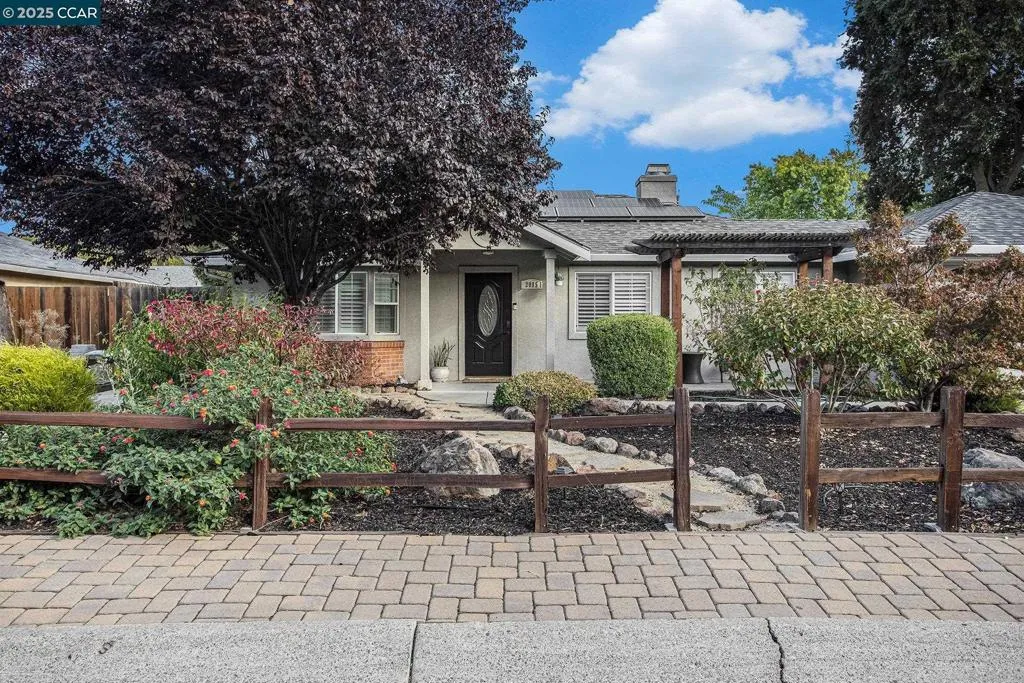2085 Sherman Dr, Pleasant Hill, California 94523, Pleasant Hill, - bed, bath

About this home
Welcome to 2085 Sherman Drive, a beautifully updated home where classic California charm meets fresh, modern design. Every detail has been thoughtfully refreshed, creating a functional, inviting move-in-ready space. This 3br, 1ba home sits on a 6570 sq ft lot and has an attached 2 car garage plus a 12x20 shed that acts as a bonus room with attic storage. Great for an ADU, studio, gym or home office. Dual-pane windows and solar electric panels make for lower utility bills. The modern kitchen was recently remodeled. With sleek cabinetry, newer appliances, and a layout designed for easy entertaining. There is direct access to the backyard through sliding glass doors. With plenty of space for weekend barbecues, kids and pets. This home is bright, clean, and contemporary throughout, with recessed light, fresh paint, new dual-pane windows bring in natural light and enhance comfort. When you'd like your privacy, just close the plantation shutters in the main living area, making the home feel like your own retreat from the outside world. This home blends style and substance with clean lines, smart upgrades, and a great flow. The open feel and modern touches make it easy to live, work, and entertain here. Located in one of Pleasant Hill’s most desirable subdivisions, make this one yours!
Nearby schools
Price History
| Subject | Average Home | Neighbourhood Ranking (107 Listings) | |
|---|---|---|---|
| Beds | 3 | 3 | 50% |
| Baths | 1 | 2 | 16% |
| Square foot | 1,052 | 1,642 | 10% |
| Lot Size | 6,570 | 8,250 | 23% |
| Price | $750K | $1.12M | 11% |
| Price per square foot | $713 | $665 | 63% |
| Built year | 1951 | 9780979 | 35% |
| HOA | |||
| Days on market | 13 | 146 | 2% |

