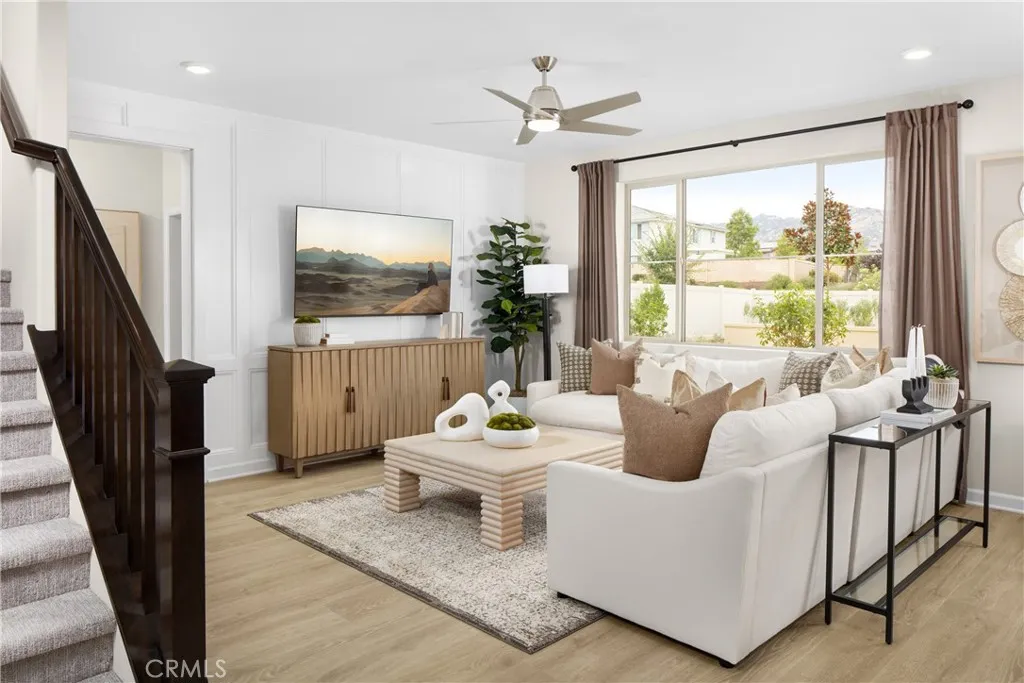2085 Woolem Place, Escondido, California 92026, Escondido, - bed, bath

About this home
This newly completed home at Capistrano offers two spacious levels of comfort, flexibility, and designer-selected style — all move-in ready with over $79,000 in curated upgrades already included. Ask about limited-time incentives and flexible financing options that may help to reduce closing costs or monthly payments. From the moment you arrive, a welcoming front porch sets the tone, leading into an airy foyer and a private first-floor Study — perfect for work-from-home life or quiet creativity. Just beyond, the Great Room, Dining Area, and Kitchen connect seamlessly in an open-concept layout that’s as functional as it is beautiful. The Kitchen features a large center island, walk-in pantry, upgraded flooring, and sophisticated finishes that elevate everyday living. A full Bedroom and Bath downstairs offer a private retreat for overnight guests or multigenerational living. Upstairs, the spacious Primary Suite includes a spa-like Bath with dual vanities, soaking tub, separate shower, and a generous walk-in closet. Three additional Bedrooms — all with walk-in closets — surround a versatile Loft that can serve as a media lounge, homework hub, or play space. Storage is thoughtfully integrated throughout, from the upstairs Laundry Room with cabinet space to the Stop and Drop area by the garage for daily convenience. Wide hallways and open railings add to the bright, breathable feel of the home. Built by Beazer Homes — the nation’s leader in DOE-certified Zero Energy Ready Homes — this residence is designed to deliver cleaner indoor air, long-term utility savings, and an energy-efficient lifestyle that supports your family’s future. Please note: Pictures are of model home.
Price History
| Subject | Average Home | Neighbourhood Ranking (200 Listings) | |
|---|---|---|---|
| Beds | 5 | 3 | 88% |
| Baths | 3 | 3 | 50% |
| Square foot | 2,838 | 2,083 | 79% |
| Lot Size | 8,810 | 11,153 | 39% |
| Price | $1.2M | $900K | 76% |
| Price per square foot | $421 | $469 | 29% |
| Built year | 2025 | 1989 | 92% |
| HOA | $235 | 0% | |
| Days on market | 9 | 154 | 0% |

