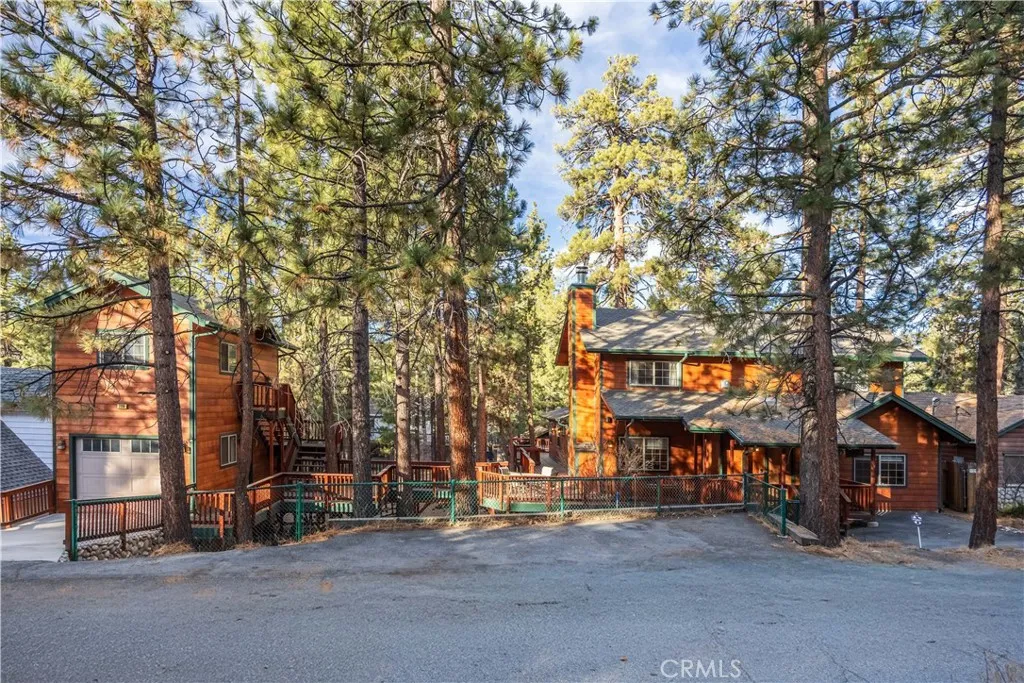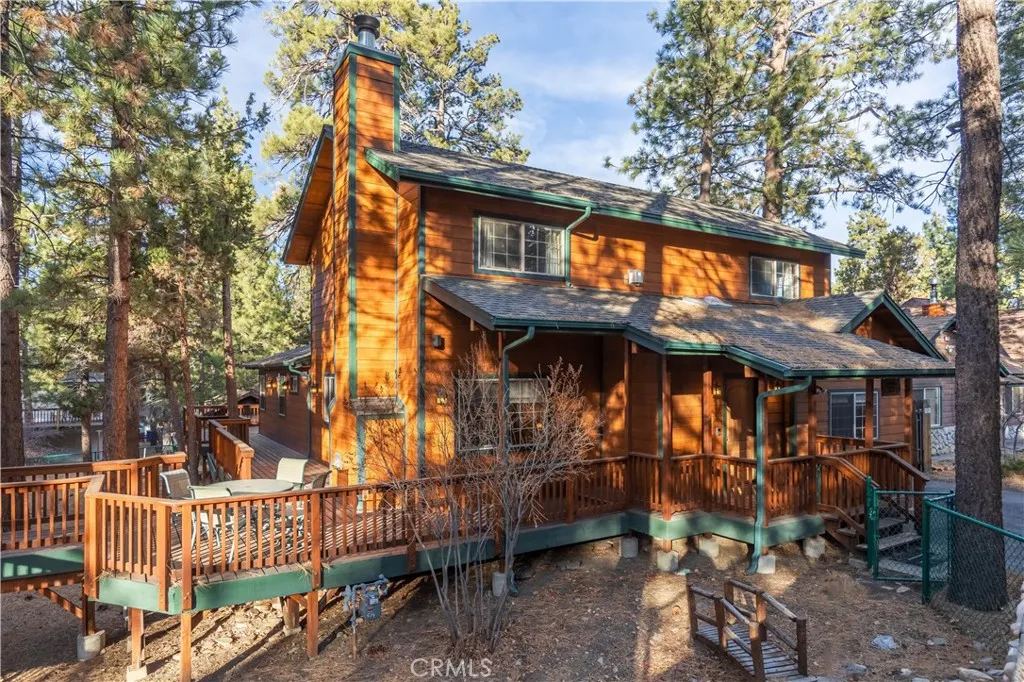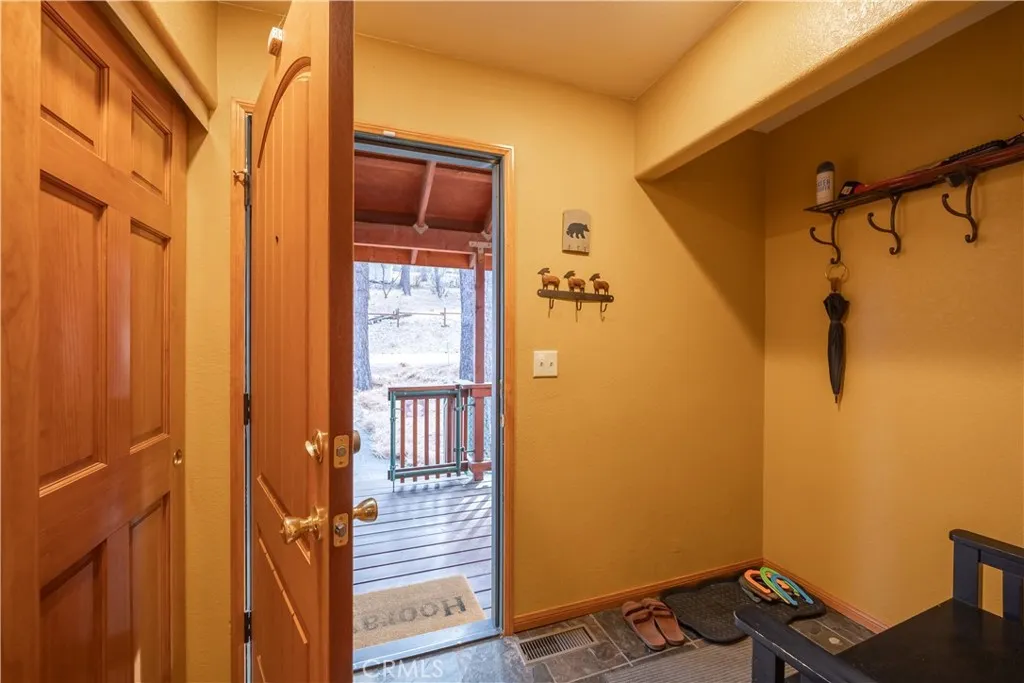209 E Aeroplane Boulevard, Big Bear City, California 92314, Big Bear City, - bed, bath

About this home
Discover this rare gem in Big Bear! A stunning 2,900 SF custom cabin with guest house situated among beautiful mature pines on a vast 10,000 SF lot. Boasting five spacious bedrooms plus an office that doubles as a sixth bedroom. This meticulously planned retreat offers an open-concept family great room, a gourmet kitchen with granite countertops, a game room with a pool table, and a cozy den with a fireplace. Enjoy two master suites with fireplaces too - one on the main level and another upstairs - each designed for comfort and privacy. There is plenty of storage including spacious walk-in closets & a kitchen pantry. Wired for 7.2 surround sound, the home also features hot water recirculation, interior laundry, low-maintenance Hardie board siding & ample parking. The owners thoughtfully planned & executed the additions & renovations so you could just relax and enjoy! The exterior setting features expansive redwood decking and exterior speakers that set the ambiance for unforgettable gatherings. Play some horseshoes while the kids play on the swing set and explore the spacious grounds. Multiple entertaining areas, both indoors and out, ensure there’s ample space for everyone to appreciate. A charming guest quarter sits above the single-car garage, adding versatility to the property. With beautiful pine surroundings, thoughtful design, and hard-to-find amenities, this Big Bear haven is the perfect place to roam, relax, and entertain. Get this one on your must-see list!
Price History
| Subject | Average Home | Neighbourhood Ranking (180 Listings) | |
|---|---|---|---|
| Beds | 5 | 3 | 96% |
| Baths | 5 | 2 | 96% |
| Square foot | 2,901 | 1,304 | 95% |
| Lot Size | 10,000 | 7,210 | 73% |
| Price | $700K | $425K | 83% |
| Price per square foot | $241 | $353 | 8% |
| Built year | 2005 | 1979 | 89% |
| HOA | |||
| Days on market | 127 | 180 | 23% |

