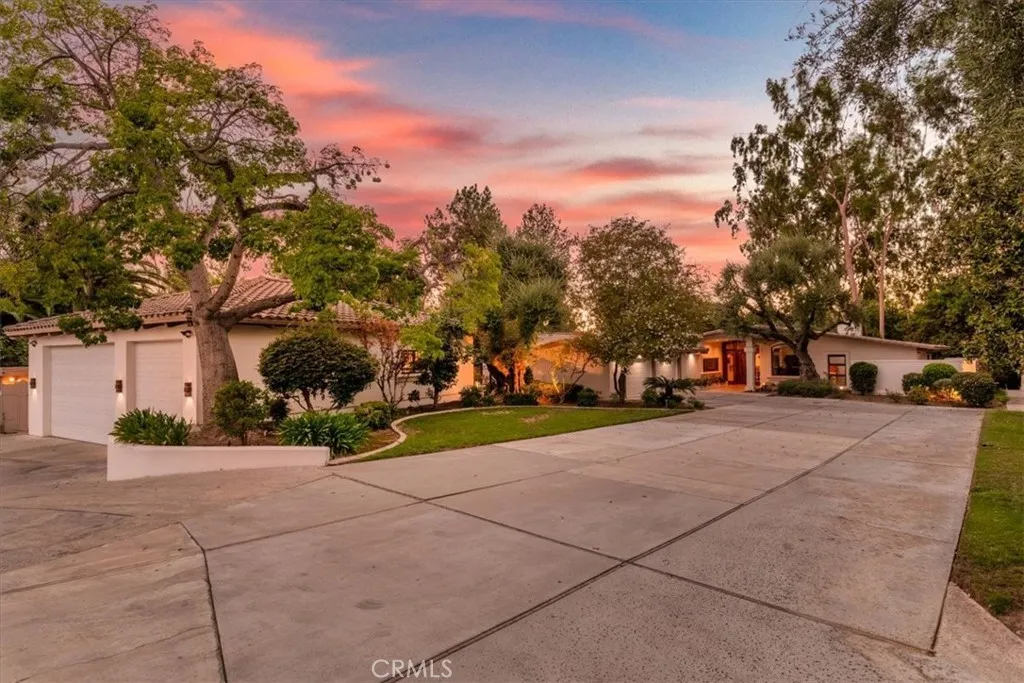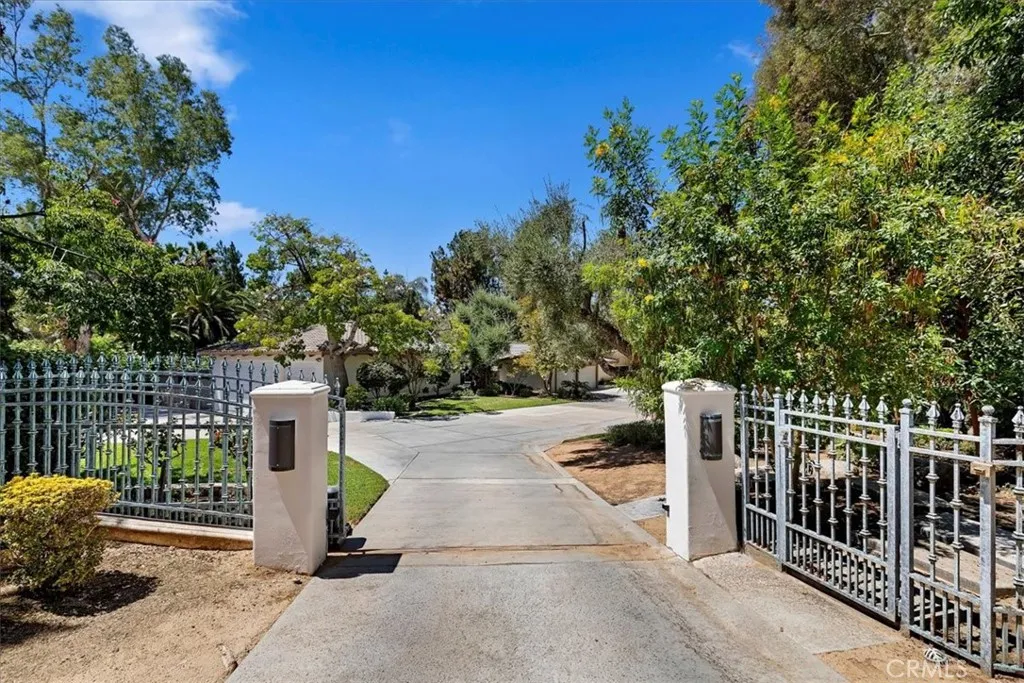2100 Hathaway Place, Riverside, California 92506, Riverside, - bed, bath

About this home
Come see your private gated resort on 1.02 acres in the middle of prestigious Alessandro Heights/Hawarden. Hidden retreat at the base of a small cul-de-sac in this desired neighborhood. Built for single family, multi-generational living, and for entertaining. Step through the Brazilian mahogany front door and see the beautiful wood, marble, granite and Versailles pattern French limestone flooring. Loads of custom designs, built-ins, and finishing touches make this house shine! The Classic open formal living room has a massive fireplace, and large dining space that opens to a quieter patio. Office or small bedroom nearby. Four spacious bedrooms each with an ensuite and private patio. The primary bedroom is king sized, over 600 sq ft. featuring double separate walk-in closets, snail walk-in shower, oversized multi-jet tub and fireplace. All bedrooms are unique quiet retreats. Order room service from your gourmet kitchen, or cook your own meal utilizing separate SubZero refrigerator and freezer, 2 microwaves, double ovens, custom solid wood cabinets with pull out drawers and shelves, warming drawer, icemaker, trash compactor, large walk-in pantry. Kitchen is the perfect size for a family hub, breakfast, or casual eating. Kitchen opens directly onto an entertaining patio. Shoot some pool and enjoy a drink in your giant great room, with a beautiful built in bar 2nd icemaker, and refrigerator. Surround sound, built in shelves and fireplace add to the ambiance. Great room opens directly onto the Entertainment patio which features dark pebble swimming pool with diving board, firepit, and outdoor kitchen. Two easily accessible half baths for wet feet. A 2 tiered luxury outdoor kitchen with Lynx gas grill, 2 refrigerators, ice maker, Kegerator, Saloman grill, expansive granite countertops, storage bays, outdoor overhead heater. Bonus room downstairs adjoining two bedrooms perfect for at home gym, or teen space. More, more, more. 1400+ sf separate 6 car garage with oversized RV doors, half bath and drinking fountain. Additional 2 car attached garage, 2 additional sheds for storage (both have electricity and lighting). RV storage with dump station. Step into the peaceful gardens, mature landscaping with 50+ year old olive and eucalyptus trees, Rose garden, Multiple types of fruit trees. Down to the details: Security system with sensors on every door, 4 central A/C units, 4 furnaces. Central Vacuum system. Andersen double paned windows throughout.
Nearby schools
| Subject | Average Home | Neighbourhood Ranking (232 Listings) | |
|---|---|---|---|
| Beds | 4 | 4 | 50% |
| Baths | 5 | 2 | 94% |
| Square foot | 6,200 | 1,915 | 99% |
| Lot Size | 44,431 | 10,454 | 94% |
| Price | $2.6M | $730K | 99% |
| Price per square foot | $419 | $391 | 65% |
| Built year | 1971 | 1969 | 53% |
| HOA | |||
| Days on market | 453 | 169 | 99% |

