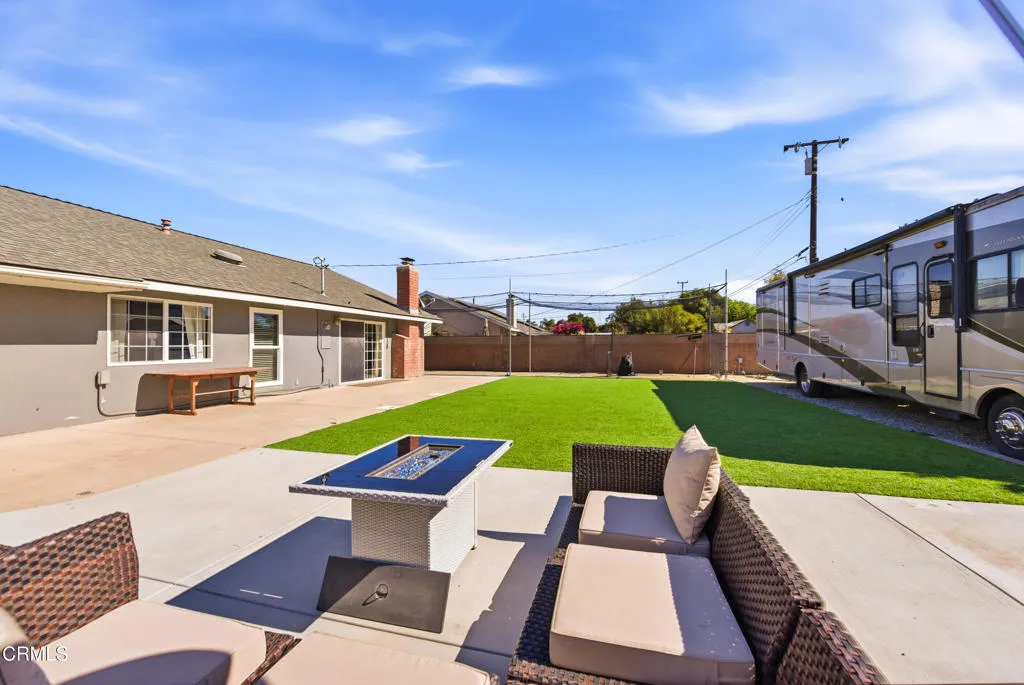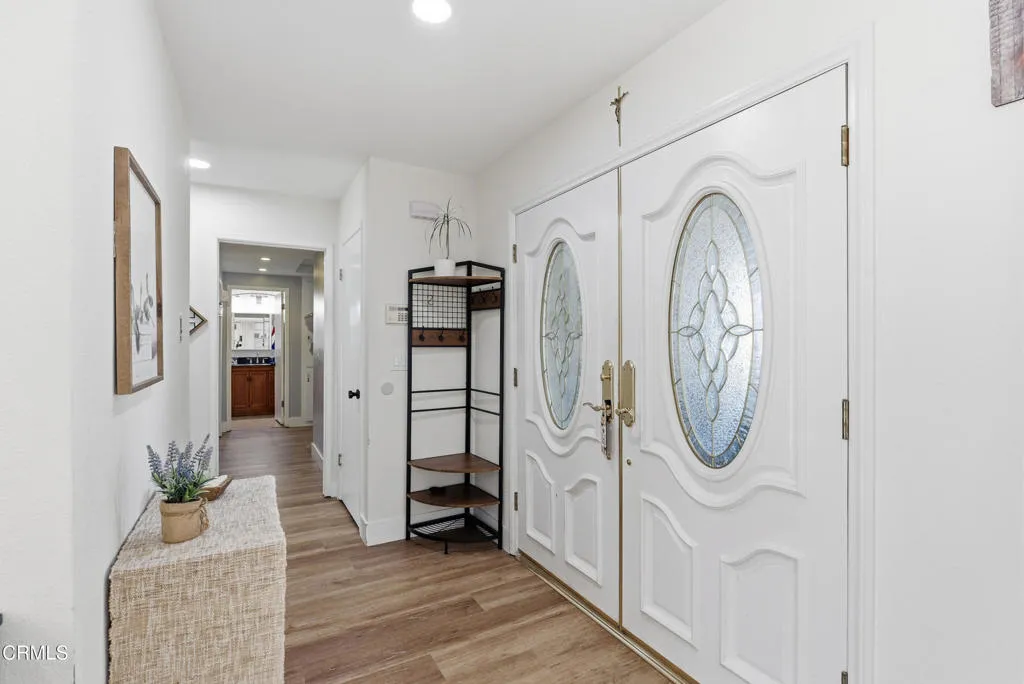2104 Dunnigan Street, Camarillo, California 93010, Camarillo, - bed, bath

About this home
A Rare Find with Endless Possibilities!This true single-story, 4-bedroom, 2-bath turnkey 1499 sqft home sits on a sprawling 9,000+ sqft usable corner lot--a rare opportunity in today's market at this price! The property offers RV parking with water and 220V hookups plus potential to build an ADU.Enjoy an open-concept, highly upgraded interior featuring a quartz island kitchen with soft-close cabinetry, stainless steel hood and gas range, newer dishwasher, and 2025 Whirlpool refrigerator. Additional highlights include a built-in coffee bar with beverage fridge, deep sink with reverse osmosis, and custom pull-down shades. Cozy up by the fireplace or gather around the large kitchen island. HDMI cables are pre-run in the attic for a clean, modern setup.Upgrades include raised ceilings, recessed lighting, LVT flooring, dual-pane windows, PEX plumbing, new ducting, and a 200-amp electrical panel with subpanel for A/C. The garage features a new 2025 door, side-mount motor, and added cabinetry for storage.Step outside to a freshly renovated backyard with new concrete, a custom 55-foot batting cage, and ample space to relax or entertain under the beautiful Camarillo sunsets.This home truly checks all the boxes--updated, spacious, and ready for your RV, ADU, or future expansion dreams!
Nearby schools
Price History
| Subject | Average Home | Neighbourhood Ranking (159 Listings) | |
|---|---|---|---|
| Beds | 4 | 4 | 50% |
| Baths | 2 | 3 | 49% |
| Square foot | 1,499 | 2,005 | 23% |
| Lot Size | 9,052 | 7,577 | 69% |
| Price | $940K | $975K | 44% |
| Price per square foot | $627 | $506 | 79% |
| Built year | 1965 | 9855986 | 38% |
| HOA | |||
| Days on market | 5 | 169 | 1% |

