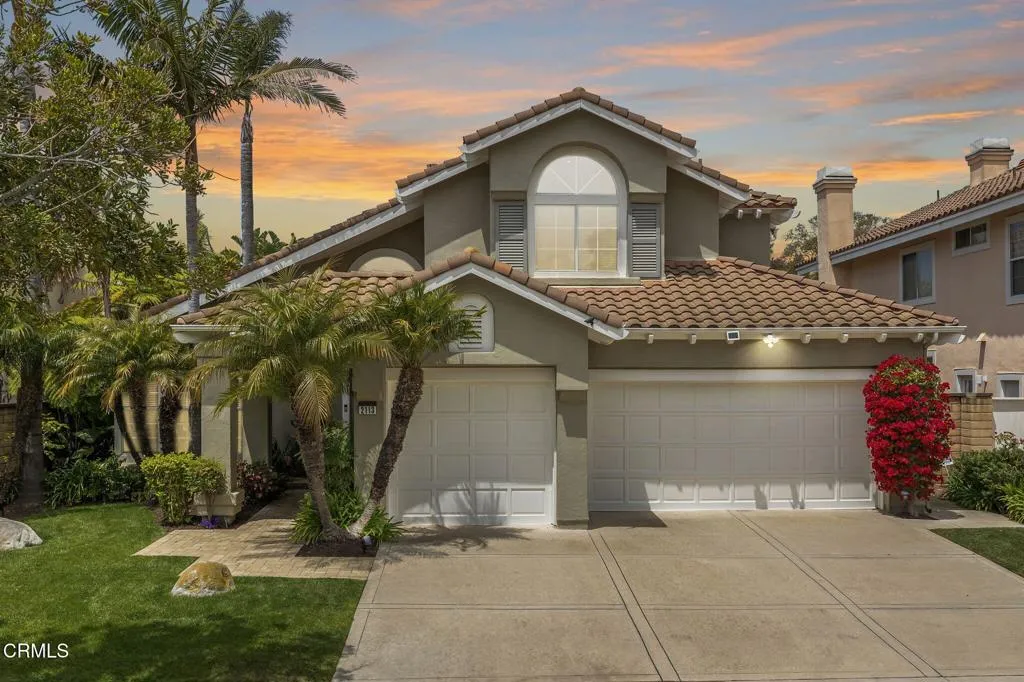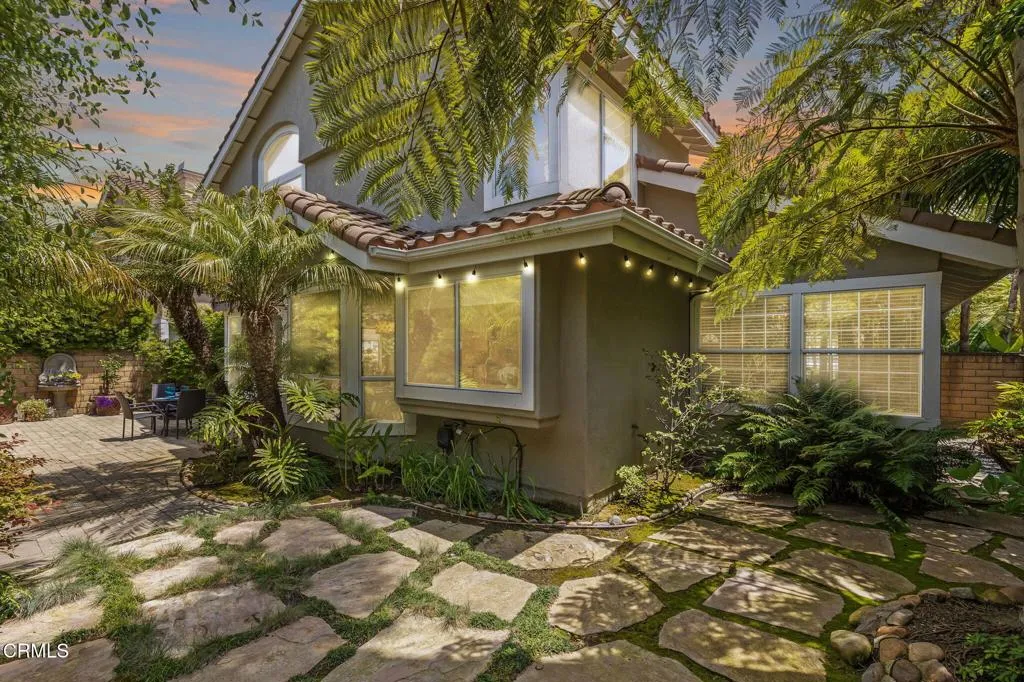2113 Doral Court, Oxnard, California 93036, Oxnard, - bed, bath

About this home
A Beautiful Custom remodel in prestigious Peter's River Ridge Golf Community. This 4 BR, 3.5 bath, 2768 SF home combines elegant finishes & designer fixtures! Situated half way between Malibu & Santa Barbara - the coastal weather is fantastic! Entering thru the custom painted front double doors, take in the soaring ceilings, gorgeous walnut wood floors, custom metal & wood curved staircase & designer chandelier, bathed in natural light from numerous dual paned double hung windows. The original sunken living room floor was raised to create a large entertainment space which connects to the dining area. The elegant curved staircase leads to a large 2nd floor landing and 3 bedrooms. The large master suite has a double door entry, vaulted ceilings, dense wool carpet, separate walk-in closets w/ mirror doors, built-in cabinets & cedar lined shelving. The master bath features a 2 sink vanity, dual medicine cabinets w/ hidden thick glass shelving & are mirror lined w/ electrical plugs. The marble shower has 1/2' thick Starlite glass. Enjoy the large soaking tub w/ hand-held filler & deck surround with a private tropical treetop view. The guest bedroom includes a walk-in closet & ensuite bath w/ separate vanity & shower rooms. The upstairs front bedroom/media room has a vaulted ceiling & built-in bookcase. The kitchen features high-end Viking & Thermador appliances, custom Alderwood cabinets w/ rollout drawers, granite counters, large pantry, Pentaire water filter at large dual sink under a window box w/ remote control shade & dining area. The family room's custom designed travertine gas fireplace & recessed & art spot lights provide a relaxing view thru large windows to the lush private backyard. The 5 foot wide hallway leads from the family room past the large coat closet and storage to a powder room for guests. The 1st floor bedroom/office includes an ensuite full bath. The laundry room w/ cabinets & sink lead to the 3 car finished garage, with a coated floor, work bench & wall of build-in cabinets, a large softwater tank and new large water heater. Custom mature landscaping also includes pavers & flagstone, a wall fountain & a large Sunsetter automatic shade w/ lighting. Automatic sprinklers and landscape lighting is plumbed front and back. This home is in a prime location within walking distance to the pool, spa, tennis/pickle ball court & greenspace amenities. Shopping, golf & clubhouse, 2 harbors & beaches are minutes away.
Nearby schools
Price History
| Subject | Average Home | Neighbourhood Ranking (64 Listings) | |
|---|---|---|---|
| Beds | 4 | 3 | 54% |
| Baths | 4 | 3 | 92% |
| Square foot | 2,768 | 1,863 | 89% |
| Lot Size | 6,000 | 6,098 | 45% |
| Price | $1.4M | $840K | 94% |
| Price per square foot | $505 | $472 | 65% |
| Built year | 1989 | 1989 | 50% |
| HOA | $155 | 0% | |
| Days on market | 58 | 159 | 8% |

