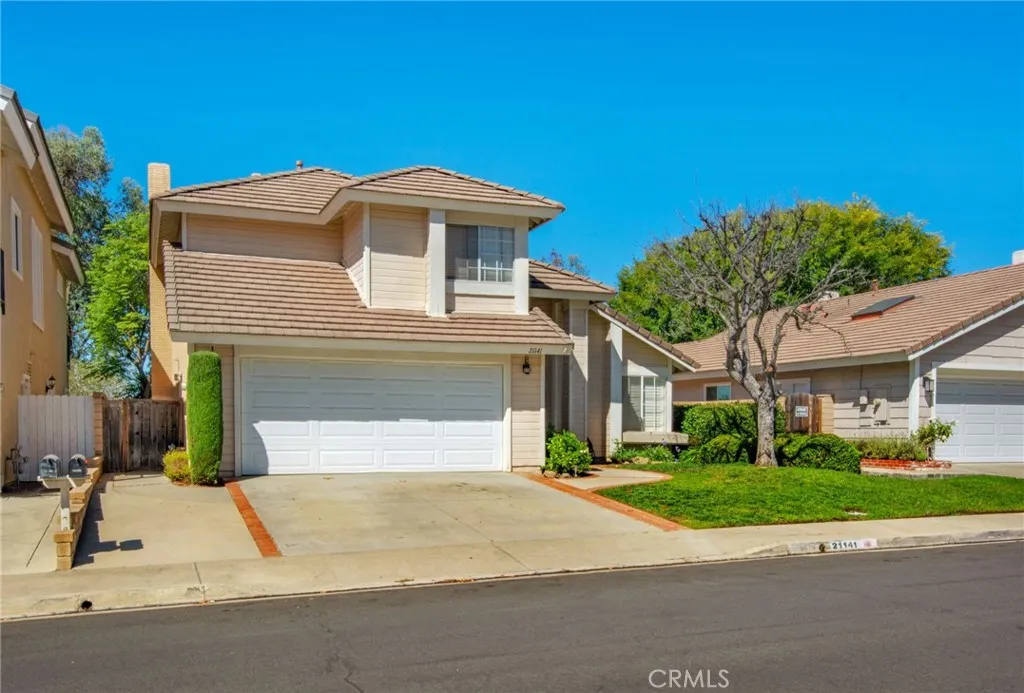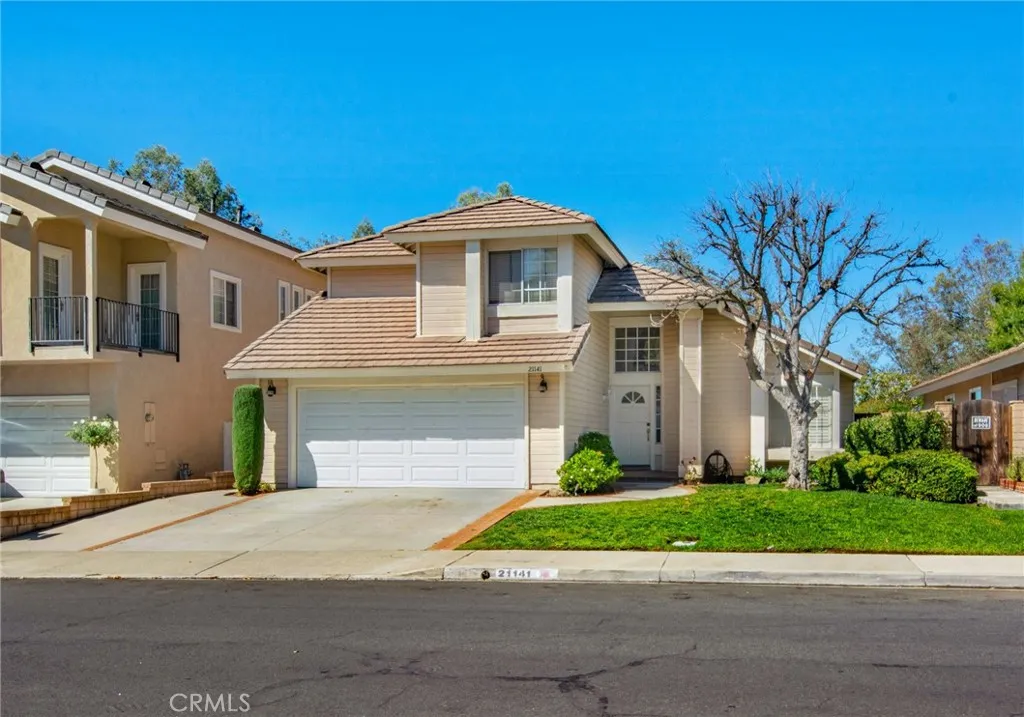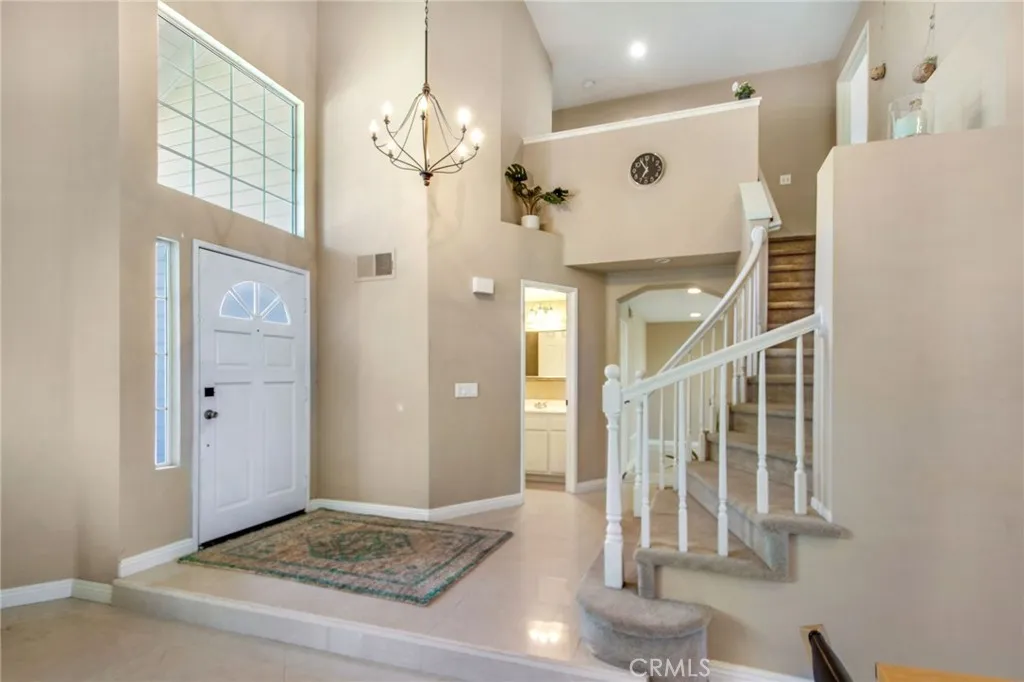21141 Pennington Lane, Trabuco Canyon, California 92679, Trabuco Canyon, - bed, bath

About this home
Experience the best of Robinson Ranch living —a beautiful two-story home perfectly positioned on a quiet street just steps from parks, playgrounds, and the community pool. This spacious residence features 4 bedrooms, all conveniently located upstairs, and 2.5 bathrooms across approximately 1,700 square feet, offering an ideal layout for families and modern lifestyles. Step inside to discover soaring cathedral ceilings, designer finishes, and abundant natural light throughout the inviting living and dining spaces. The family room boasts a cozy fireplace, while the open kitchen is equipped with a breakfast nook and ample storage, making it the heart of the home. Retreat to a generous primary suite, complete with a scenic view of city lights and rolling hills, dual sinks, soaking tub, and separate shower—perfect for unwinding after a busy day. Each bedroom comes with mirrored wardrobes and contemporary fixtures, ensuring comfort and style. Outdoor living is yours in the landscaped backyard featuring a covered patio, and lawn—ideal for entertaining or relaxing with loved ones. Enjoy direct garage access, room for four-car parking, and practical amenities including central air, forced air heating, laundry hookups for both gas and electric dryers, and low Mello Roos and HOA fees. With top-rated Saddleback Valley schools and vibrant neighborhood amenities just a short walk away, this outstanding property delivers the quintessential California lifestyle in a sought-after Robinson Ranch location. Don’t miss the opportunity to make this move-in ready home yours!
Nearby schools
Price History
| Subject | Average Home | Neighbourhood Ranking (187 Listings) | |
|---|---|---|---|
| Beds | 4 | 4 | 50% |
| Baths | 3 | 3 | 50% |
| Square foot | 1,739 | 3,199 | 12% |
| Lot Size | 4,500 | 7,263 | 10% |
| Price | $1.09M | $1.74M | 7% |
| Price per square foot | $630 | $639 | 48% |
| Built year | 1987 | 9965997 | 18% |
| HOA | $120 | $295 | 2% |
| Days on market | 76 | 179 | 9% |

