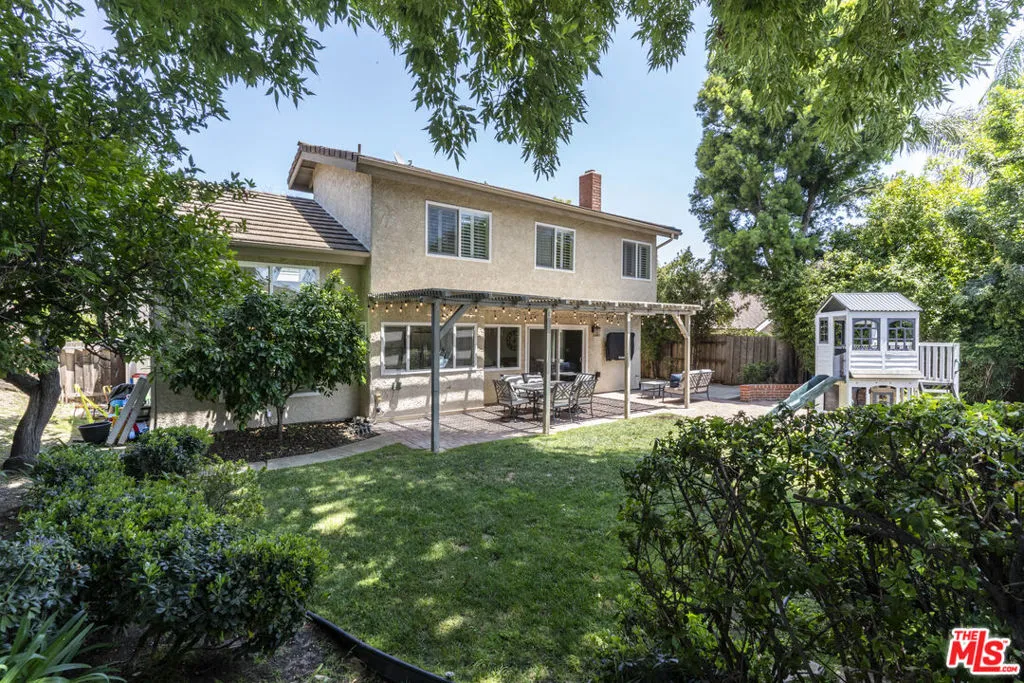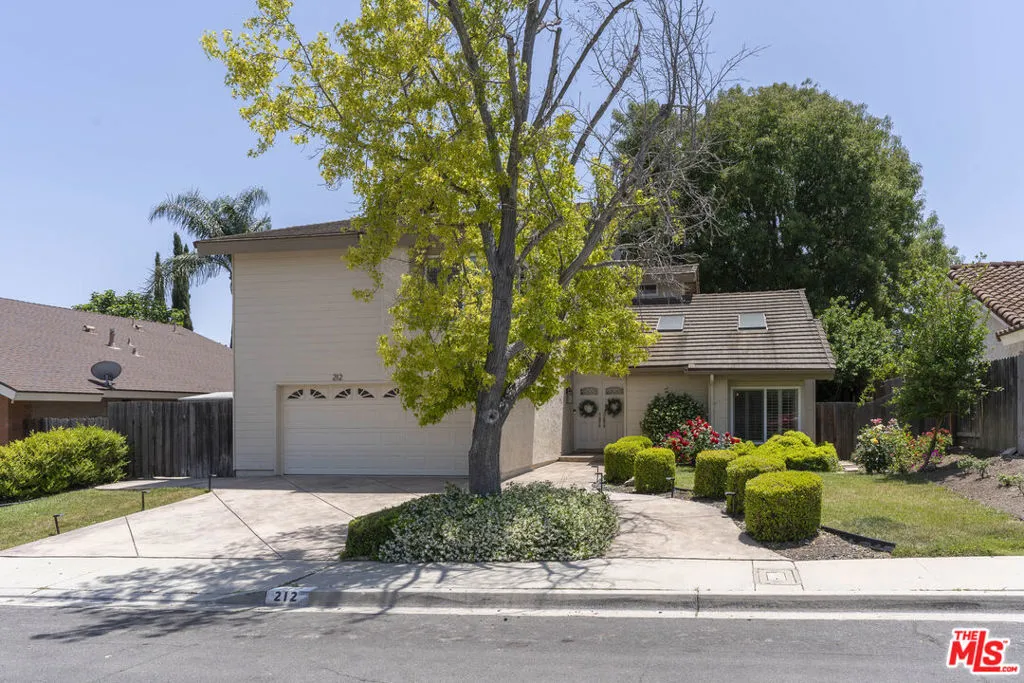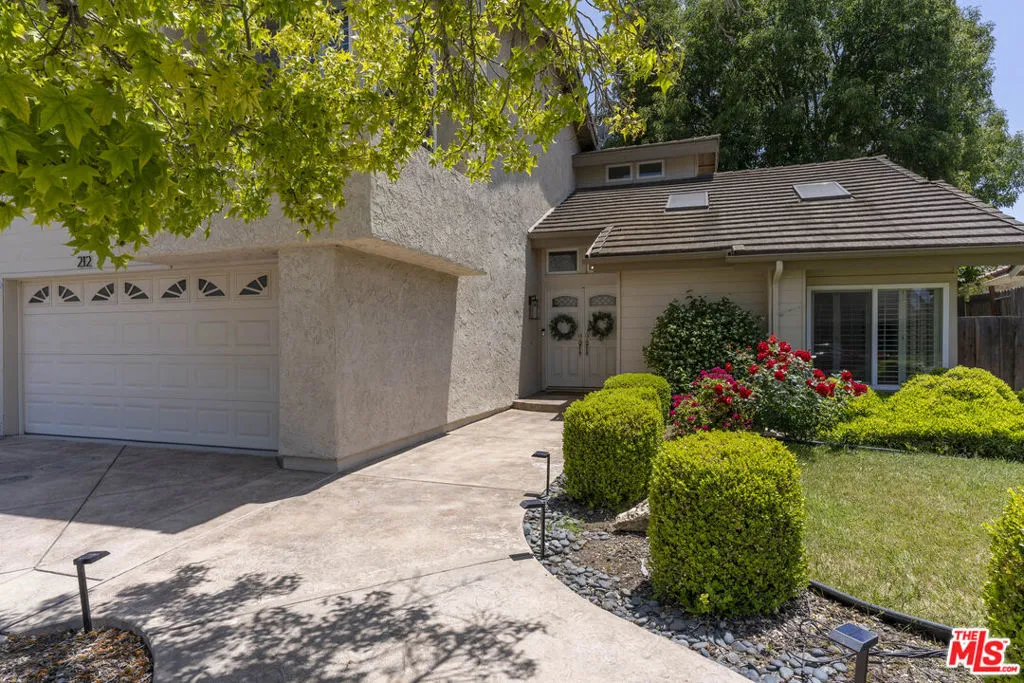212 Cedar Heights Drive, Thousand Oaks, California 91360, Thousand Oaks, - bed, bath

About this home
Welcome to this spacious 4-bedroom, 3-bathroom home situated in one of Thousand Oaks' most sought-after neighborhoods near Wildwood Park. With 2,184 square feet of thoughtfully designed living space on a 6,864 sq ft lot, this two-story residence offers both comfort and style in a prime location. A charming double-door entry opens into a bright, airy interior featuring cathedral ceilings, skylights, and a flowing layout. The main level showcases wood-look vinyl plank flooring, fresh interior paint, and a formal living room and dining area with plantation shutters and views of the lush backyard. The remodeled kitchen is both stylish and functional, featuring quartzite countertops, a tile backsplash, recessed lighting, stainless steel appliances including a Bosch dishwasher, GE refrigerator, Sakura range with hood fan, a pantry, and newer cabinetry. Just off the kitchen, the inviting family room includes a gas and wood-burning fireplace and sliding glass doors leading to the backyard, perfect for indoor-outdoor living. A powder room, a laundry room with built-in cabinetry, and a two-car garage with new epoxy flooring round out the main level. Upstairs, the spacious primary suite features plantation shutters, high ceilings, a walk-in closet, and an en-suite bath with dual sinks and a tub/shower combination. Three additional bedrooms offer versatile living, ideal for guests, kids, or a home office. One bedroom features a skylight and sliding closet doors, while three of the four bedrooms are equipped with ceiling fans, including one with a walk-in closet and plantation shutters. The hallway offers laminate flooring, a linen closet, and a shared full bathroom with tile floors and Formica countertops. Recent upgrades include fresh interior paint, painted kitchen cabinets, a stylish tile backsplash, updated kitchen hardware, and new countertops. The home also features upgraded appliances including a washer, dryer, refrigerator, range, and oven. Additional enhancements include updated light fixtures and ceiling fans, recessed lighting, a new epoxy-coated garage floor, updated door handles throughout, and a partially new cedar fence for added privacy. The private backyard is a serene space with mature trees, a grassy area, a shaded patio perfect for relaxing or entertaining, and a variety of fruit treesincluding grapefruit, orange, and apricot. Located within the award-winning Conejo Valley Unified School District and just minutes from hiking trails at Wildwood Park as well as shopping and dining, this turnkey home offers a rare blend of upgrades, charm, and locationan ideal opportunity in the heart of Thousand Oaks.
| Subject | Average Home | Neighbourhood Ranking (151 Listings) | |
|---|---|---|---|
| Beds | 4 | 4 | 50% |
| Baths | 3 | 3 | 50% |
| Square foot | 2,184 | 2,075 | 56% |
| Lot Size | 6,534 | 10,018 | 11% |
| Price | $1.2M | $1.1M | 65% |
| Price per square foot | $549 | $548.5 | 50% |
| Built year | 1978 | 9845985 | 80% |
| HOA | |||
| Days on market | 146 | 156 | 43% |

