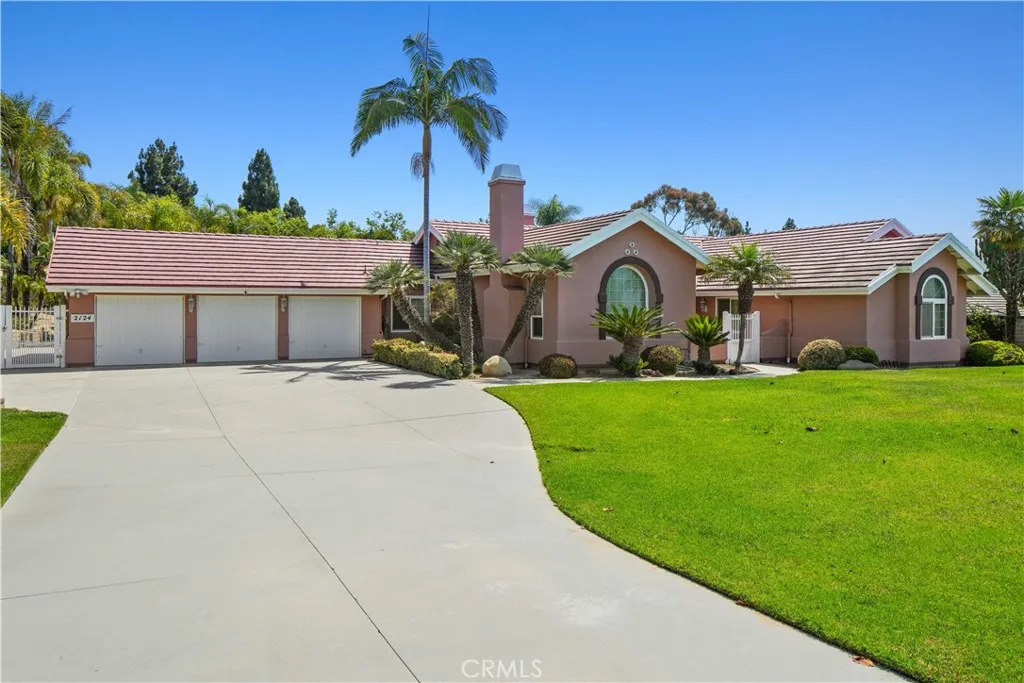2124 Cervato Drive, Camarillo, California 93012, Camarillo, - bed, bath

About this home
Discover this exceptional single-story home on a half-acre lot in the sought-after Regency subdivision. Enjoy picturesque mountain views and a serene, park-like yard designed for entertaining. The grounds feature hardscaped paths, a large gazebo, and three fountains and ponds, creating a private and tranquil oasis. Inside, a grand foyer leads to a spacious great room with a fireplace. The layout includes a formal dining area, a breakfast nook, and a powder room on one side, perfect for hosting. The opposite wing houses four bedrooms, including a generous primary suite with its own fireplace, a walk-in closet, and an ensuite bath with both a shower and tub. The primary suite also has direct backyard access via double French doors. A three-car garage and a separate laundry room with backyard access add to the home's convenience. The floor plan also includes two additional bedrooms and a flexible fourth bedroom or dressing room.
Nearby schools
Price History
| Subject | Average Home | Neighbourhood Ranking (175 Listings) | |
|---|---|---|---|
| Beds | 4 | 3 | 66% |
| Baths | 3 | 2 | 59% |
| Square foot | 2,584 | 1,601 | 80% |
| Lot Size | 28,357 | 5,662 | 88% |
| Price | $1.68M | $894K | 85% |
| Price per square foot | $648 | $547 | 86% |
| Built year | 1989 | 9920993 | 67% |
| HOA | |||
| Days on market | 112 | 161 | 24% |

