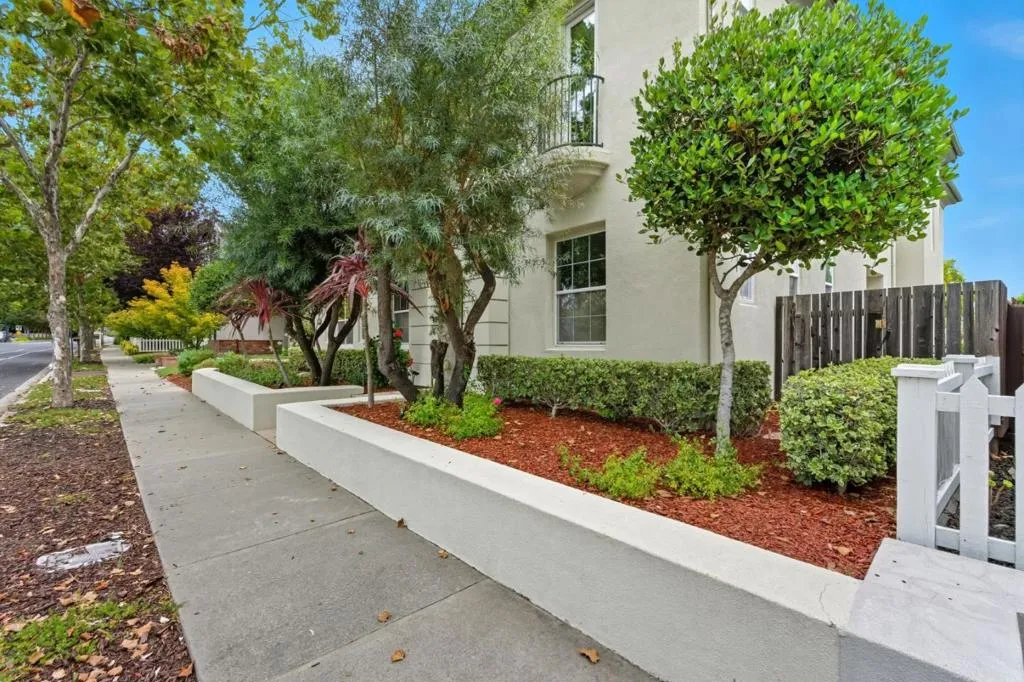2129 Creekview Drive, Danville, California 94506, Danville, - bed, bath

About this home
Spanning 4,401 sq ft, this exceptional residence features an expansive layout with elegant hardwood floors and refined finishes throughout. All five spacious bedrooms offer en-suite baths, complemented by a versatile office/tech room. The gourmet kitchen boasts quartz countertops, subway tile backsplash, a large island with bar seating, built-in fridge, gas cooktop, pantry, and casual dining ideal for daily living and entertaining. The inviting living area centers around a cozy fireplace. Enjoy California living with a modern pool, cascading waterfalls, poolside lounging, a courtyard with custom fountain and flowerpots, flagstone hardscape, and a semi-indoor lounge with fireplace. Additional highlights include a laundry room, 3-car garage, and a luxurious primary suite with retreat/exercise room, spa-inspired bath, and custom closets& cabinets. Owned Solar System with back up battery in garage. Located in a top-rated school district, this home defines elevated Danville living.
Nearby schools
Price History
| Subject | Average Home | Neighbourhood Ranking (116 Listings) | |
|---|---|---|---|
| Beds | 5 | 4 | 56% |
| Baths | 5 | 4 | 74% |
| Square foot | 4,401 | 3,300 | 85% |
| Lot Size | 6,727 | 10,000 | 15% |
| Price | $2.4M | $2.35M | 52% |
| Price per square foot | $545 | $738 | 3% |
| Built year | 2003 | 1992 | 77% |
| HOA | $150 | 12% | |
| Days on market | 47 | 147 | 3% |

