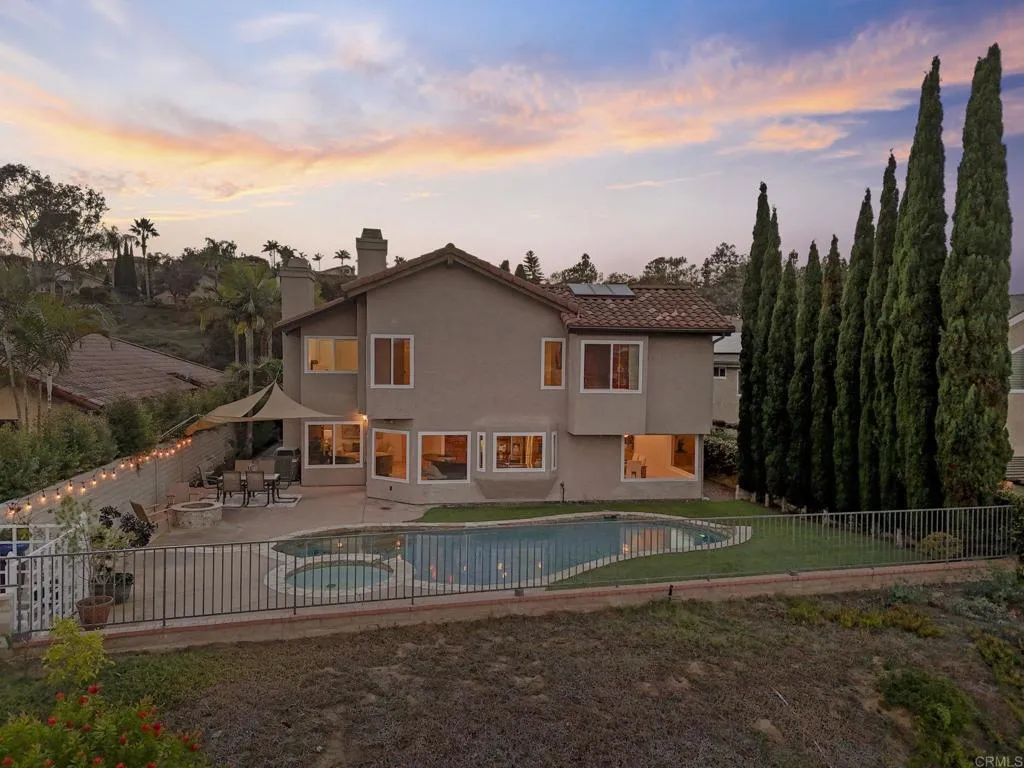213 Via Palacio, Encinitas, California 92024, Encinitas, - bed, bath

About this home
Ideal Location in Encinitas! Situated in the highly sought-after Cantabria community, this beautifully remodeled home offers panoramic mountain and hillside views and elegant upgrades throughout. The gourmet kitchen features granite countertops, upgraded cabinetry, and stainless steel appliances, opening to spacious living areas with travertine and hardwood floors, vaulted ceilings, skylights, and a cozy gas fireplace. A stunning wrought iron staircase adds architectural charm. The home offers 5 bedrooms and 2.5 baths, including a downstairs bedroom perfect for guests or an office. Upstairs, the primary suite showcases high ceilings, mountain views, a fireplace, a custom built-in closet, and a luxurious en-suite bath with a soaking tub, separate shower, and dual-sink vanity. Three additional bedrooms and a dual-sink bathroom complete the upper level. Enjoy the low-maintenance yard with attractive hardscape, turf, an oversized pool and spa, and a fire pit—perfect for entertaining or relaxing while taking in the valley and mountain views. Additional features include a three-car garage with epoxy floors, newer water heater, crown molding, recessed lighting, and custom built-ins. Community amenities include a pool, spa, and two lighted tennis courts. Conveniently located just 2 miles from the beach and I-5, near top-rated schools, shopping, dining, and healthcare. Easy access to Home Depot, Target, Walmart, The Forum, and recreational activities like tennis, pickleball, and swimming.
Nearby schools
Price History
| Subject | Average Home | Neighbourhood Ranking (188 Listings) | |
|---|---|---|---|
| Beds | 5 | 4 | 79% |
| Baths | 3 | 3 | 50% |
| Square foot | 2,767 | 2,149 | 71% |
| Lot Size | 7,269 | 9,904 | 30% |
| Price | $2.1M | $2.13M | 48% |
| Price per square foot | $759 | $974 | 15% |
| Built year | 1984 | 1986 | 45% |
| HOA | $230 | $180 | 2% |
| Days on market | 19 | 146 | 1% |

