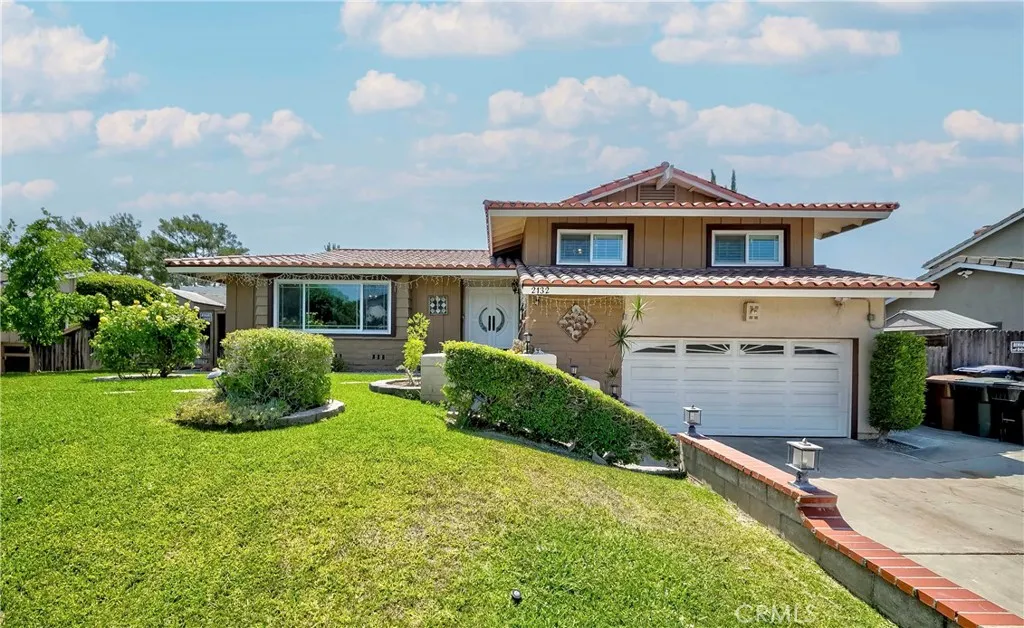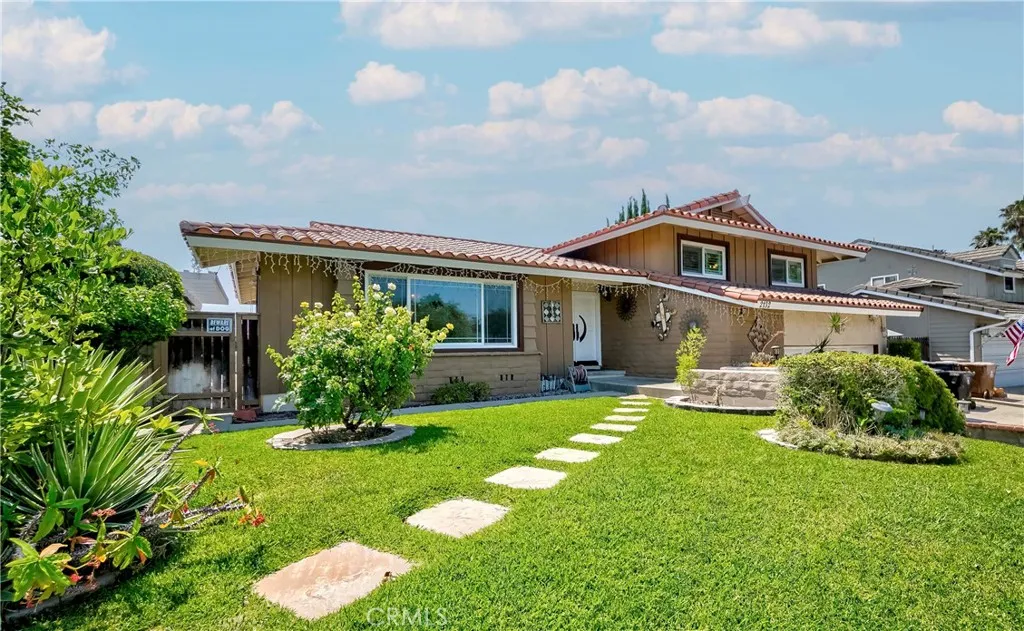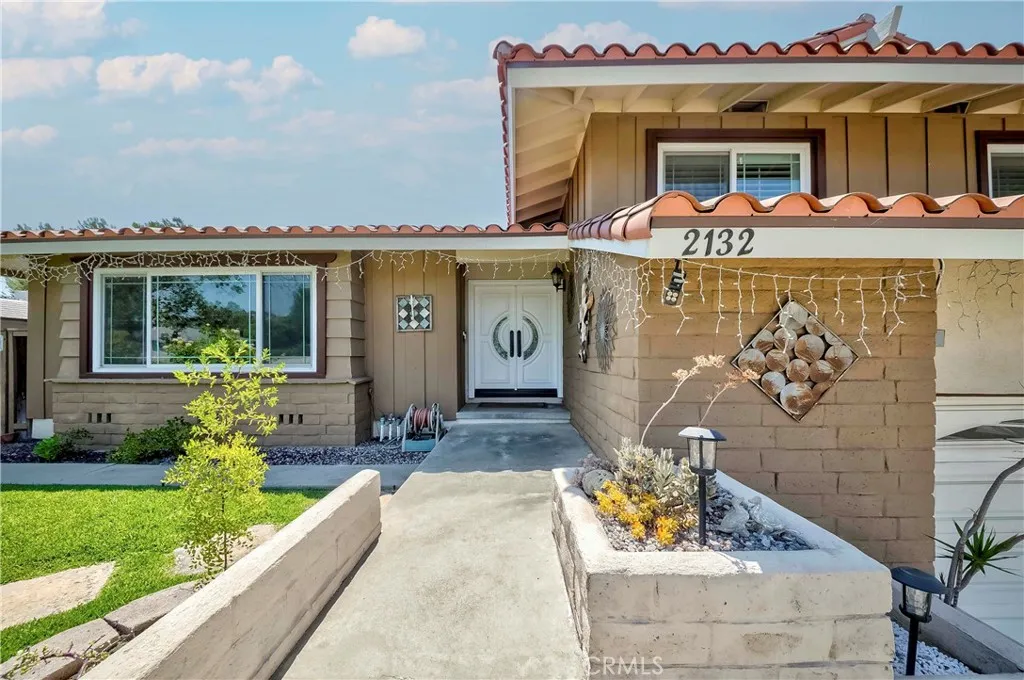2132 Calavera Place, Fullerton, California 92833, Fullerton, - bed, bath

About this home
Welcome to this beautiful renovated tri-level home located in one of West Fullerton's most desirable neighborhoods within Sunny Hills District. Lovingly maintained and upgraded, this spacious home offers approximately 2,400 sq. ft. of bright, open living space with 3 bedrooms, 2.5 bathrooms, and a versatile bonus room connected to the primary bedroom-perfect as a retreat, office, or den-with stunning city light views and even Disneyland Fireworks!!! The entryway leads to a big living room that flows seamlessly into the formal dining area, which connects to a well-appointed kitchen and convenient laundry room. Recessed lighting, double-pane windows, and an airy floor plan enhance the home's welcoming atmosphere. The professionally landscaped backyard provides a serene setting for entertaining or relaxing, featuring a private swimming pool ideal for enjoying all season with friends and family. You'll also find a variety of mature fruit trees, including apple, lemon, fig, persimmon, and jujube. Additional highlights include a large family room with a upgrade fireplace, a guest half bath, a covered patio, and an attached 2 car garage equipped with an EV charger. Located just a minutes from parks, golf courses, shopping, dining, and top-rated award -winning schools-SUNSET LANE ELEMENTARY, PARKS JR.HIGH, AND SUNNY HILLS HIGH-This home truly offers the best comfort, convenience. Don't miss the rare opportunity to own a peaceful, private gem in one of Fullerton's most exclusive neighborhoods.
Price History
| Subject | Average Home | Neighbourhood Ranking (120 Listings) | |
|---|---|---|---|
| Beds | 3 | 4 | 47% |
| Baths | 3 | 2 | 58% |
| Square foot | 2,069 | 1,800 | 61% |
| Lot Size | 7,200 | 6,935 | 55% |
| Price | $1.5M | $1.16M | 83% |
| Price per square foot | $725 | $658 | 72% |
| Built year | 1965 | 1963 | 55% |
| HOA | |||
| Days on market | 82 | 153 | 13% |

