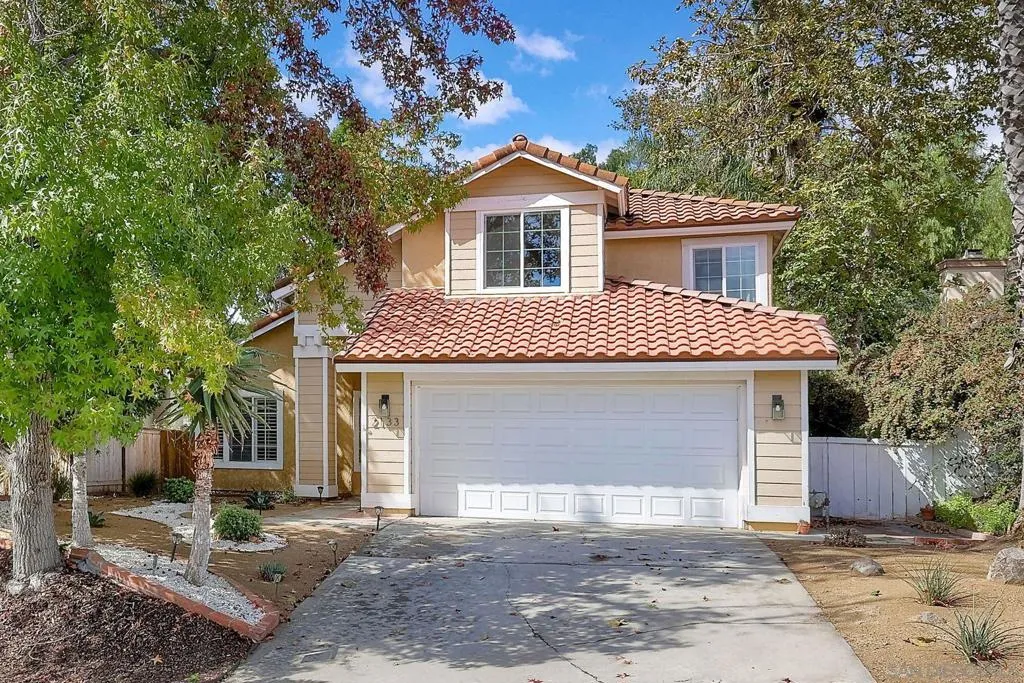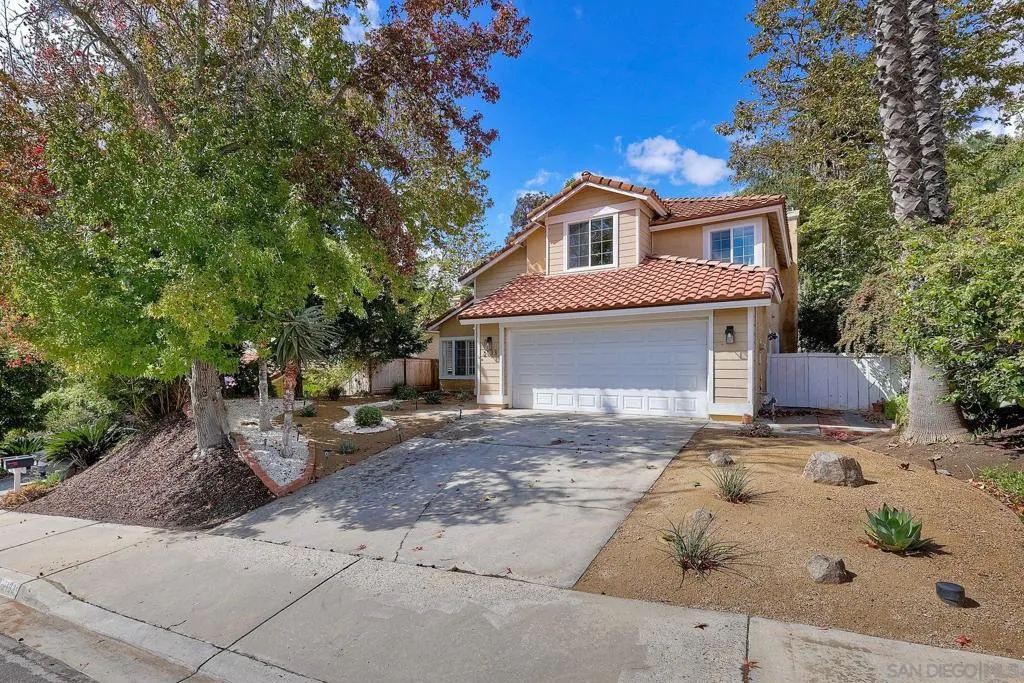2133 Emberwood Way, Escondido, California 92029, Escondido, - bed, bath

About this home
Near Lake Hodges this 4 bed/3 bath Summercreek home offers 2,324 square feet of well designed living space. As you enter, you’ll be impressed by the open, airy living/dining room with vaulted ceilings, plantation shutters, and dramatic staircase with a skylight above that provides an abundance of natural light. The kitchen boasts high ceilings with windows above the cabinets that brighten the space. A deep single basin sink overlooks the peaceful backyard, while the adjacent breakfast nook, framed by bay windows, offers a lovely spot to enjoy your morning coffee. The spacious family room, complete with a cozy fireplace, is perfect for gatherings. A sliding door to the backyard ensures this space is filled with light, making it an ideal spot for family gatherings or quiet evenings at home. Conveniently located on the main floor is 1 bedroom and a full bath, providing versatile options for a guest room, office, or multi-generational living space. Upstairs, the primary suite features vaulted ceilings and multiple windows. The ensuite bathroom includes a double sink vanity, soaking tub, and separate shower. Two additional bedrooms with ceiling fans and a full bathroom with a tub/shower combo complete the upper level. Additional highlights of this home include a 2-car garage, newer AC and furnace, a newer roof, updated windows, and an upgraded electrical panel. With its flexible floor plan, ample natural light, and prime location near Lake Hodges trails and shopping, this home is a true gem. Don’t miss your chance to make it yours!
Nearby schools
Price History
| Subject | Average Home | Neighbourhood Ranking (111 Listings) | |
|---|---|---|---|
| Beds | 4 | 4 | 50% |
| Baths | 3 | 3 | 50% |
| Square foot | 2,324 | 2,818 | 30% |
| Lot Size | 0 | 25,483 | |
| Price | $1.09M | $1.42M | 20% |
| Price per square foot | $471 | $544 | 27% |
| Built year | 1987 | 9945995 | 36% |
| HOA | $220 | 0% | |
| Days on market | 20 | 160 | 3% |

