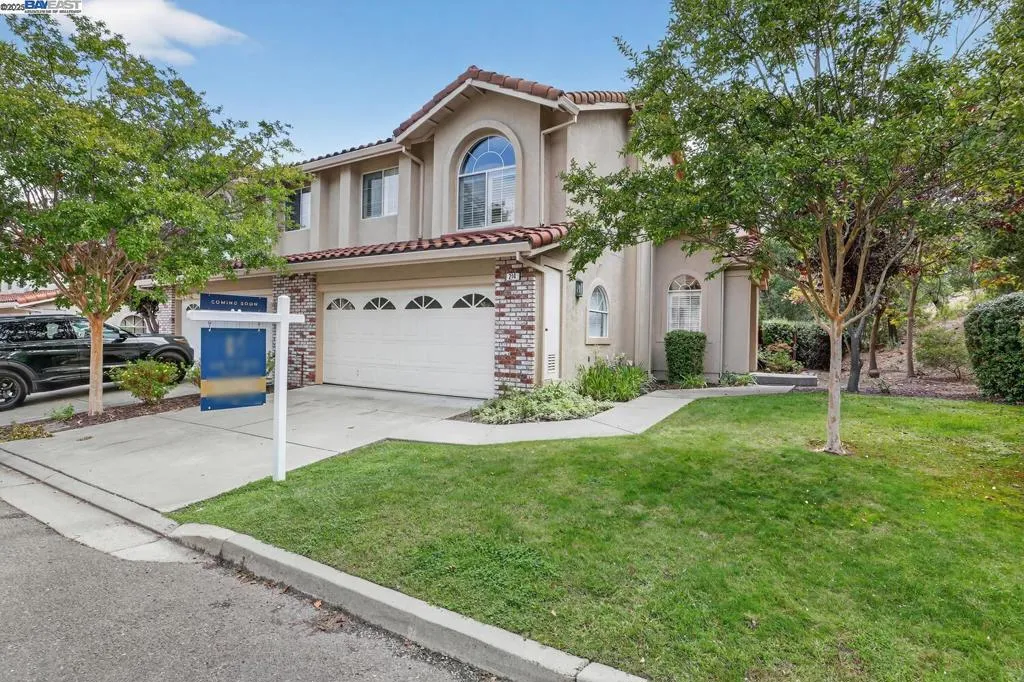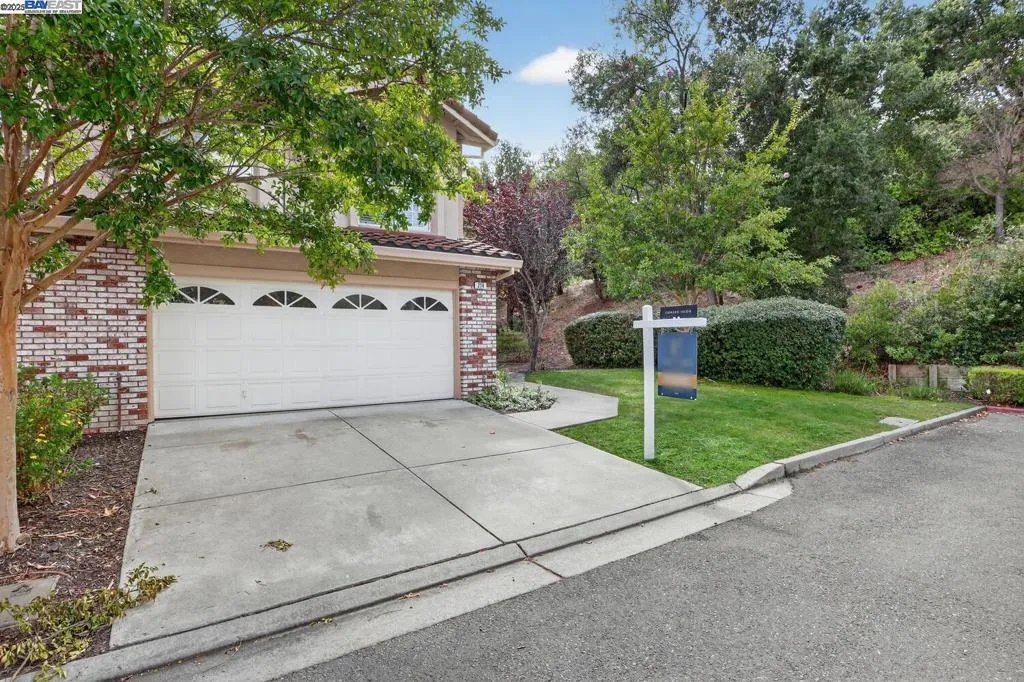214 Bellflower Dr, San Ramon, California 94582, San Ramon, - bed, bath

ACTIVE UNDER CONTRACT$1,098,800
214 Bellflower Dr, San Ramon, California 94582
3Beds
3Baths
1,587Sqft
2,720Lot
Year Built
1996
Close
-
List price
$1.1M
Original List price
$1.1M
Price/Sqft
-
HOA
$297
Days on market
-
Sold On
-
MLS number
41113218
Home ConditionGood
Features
Good View: Park/Greenbelt
Patio
ViewPark/Greenbelt
About this home
Sharp large 3 bedroom 2.5 bath townhouse located in court location. It is an end unit, bigger lot. Luxury Low Maintenance Living. Approximately 1,587 square feet of living area. Beautiful floors downstairs, Modern kitchen, gas range, refrigerator, many cabinets formal dining area, living room with two way fireplace, vaulted ceilings. Two car garage. Private backyard with paver patio, lawn and landscaping. Views of Common Grounds. Large primary suite. Double Mirrored Wardrobe Closets. This property is located near top rated public schools, other local amenities. Property is priced assertively. Your affordable dream house is here! Open House Sunday 10/26/2025 2-4:30PM.
Nearby schools
8/10
Coyote Creek Elementary School
Public,•K-5•0.5mi
9/10
Golden View Elementary School
Public,•K-5•0.9mi
9/10
Sycamore Valley Elementary School
Public,•K-5•1.7mi
8/10
Quail Run Elementary School
Public,•K-5•1.9mi
9/10
Hidden Hills Elementary School
Public,•K-5•2.4mi
9/10
Live Oak Elementary School
Public,•K-5•2.8mi
8/10
Walt Disney Elementary School
Public,•K-5•3.1mi
8/10
Country Club Elementary School
Public,•K-5•4.0mi
8/10
Gale Ranch Middle School
Public,•6-8•1.5mi
9/10
Diablo Vista Middle School
Public,•6-8•1.9mi
8/10
Iron Horse Middle School
Public,•6-8•1.9mi
9/10
Windemere Ranch Middle School
Public,•6-8•2.6mi
9/10
Charlotte Wood Middle School
Public,•6-8•2.9mi
9/10
Pine Valley Middle School
Public,•6-8•3.3mi
10/10
Dougherty Valley High School
Public,•9-12•1.8mi
9/10
California High School
Public,•9-12•2.9mi
10/10
Monte Vista High School
Public,•9-12•5.1mi
10/10
San Ramon Valley High School
Public,•9-12•5.1mi
Price History
Date
Event
Price
10/02/25
Listing
$1,098,800
Neighborhood Comparison
| Subject | Average Home | Neighbourhood Ranking (19 Listings) | |
|---|---|---|---|
| Beds | 3 | 3 | 50% |
| Baths | 3 | 3 | 50% |
| Square foot | 1,587 | 2,120 | 25% |
| Lot Size | 2,720 | 3,548 | 35% |
| Price | $1.1M | $1.26M | 30% |
| Price per square foot | $692 | $633 | 70% |
| Built year | 1996 | 9950995 | 80% |
| HOA | $297 | $544 | 10% |
| Days on market | 34 | 130 | 10% |
Condition Rating
Good
The property, built in 1996, is well-maintained and move-in ready. The kitchen features updated stainless steel appliances, cream shaker-style cabinets, and recessed lighting, aligning with the 'Modern kitchen' description. Downstairs boasts beautiful hardwood floors. While the bathrooms are clean and functional, their vanities and countertops show signs of being somewhat dated. Carpets in bedrooms are clean. Overall, the property shows minimal wear and tear and has updated key areas, making it a solid 'Good' condition.
Pros & Cons
Pros
Prime Location & Top-Rated Schools: Located in a desirable court location within San Ramon, the property benefits from proximity to top-rated public schools (ratings up to 10) and other local amenities, enhancing its appeal to families.
End Unit with Larger Lot: As an end unit, the townhouse offers increased privacy, more natural light, and a larger lot size (2,720 sqft) compared to interior units, providing a more spacious feel.
Modern & Well-Appointed Interior: The interior features beautiful downstairs flooring, a modern kitchen with a gas range and ample cabinets, a formal dining area, a living room with a two-way fireplace, and vaulted ceilings, creating an attractive and functional living space.
Low Maintenance Living with Private Outdoor Space: Designed for 'Luxury Low Maintenance Living,' the property includes a private backyard with a paver patio, lawn, and landscaping, offering outdoor enjoyment without extensive upkeep.
Desirable Features & Functionality: Key features such as a large primary suite with double mirrored wardrobe closets, a two-car garage, and a 3-bedroom, 2.5-bath layout contribute to the home's comfort and practicality for residents.
Cons
Monthly Association Fee: The property incurs a monthly association fee of $297.0, which adds a recurring cost to homeownership and may be a consideration for budget-conscious buyers.
Townhouse Structure Limitations: Despite being an end unit, the townhouse structure implies shared walls and potential adherence to HOA rules and regulations, which might not appeal to buyers seeking complete autonomy or a detached home.
Limited View: The property offers 'Views of Common Grounds,' which, while pleasant, are not a premium or expansive view (e.g., city, water, mountains) that typically commands a higher market premium.

