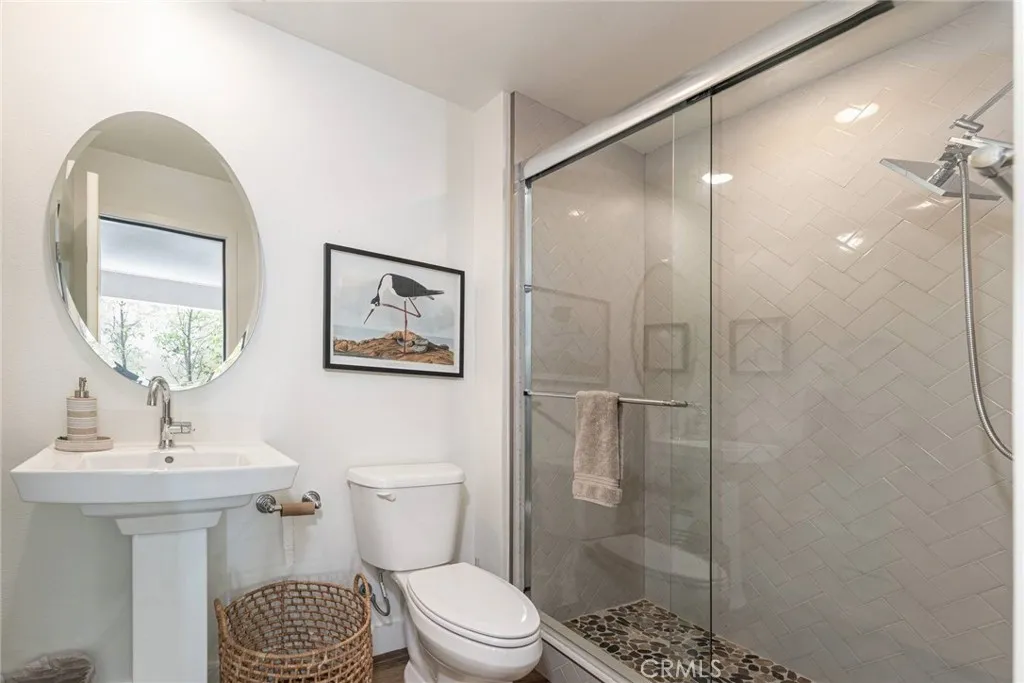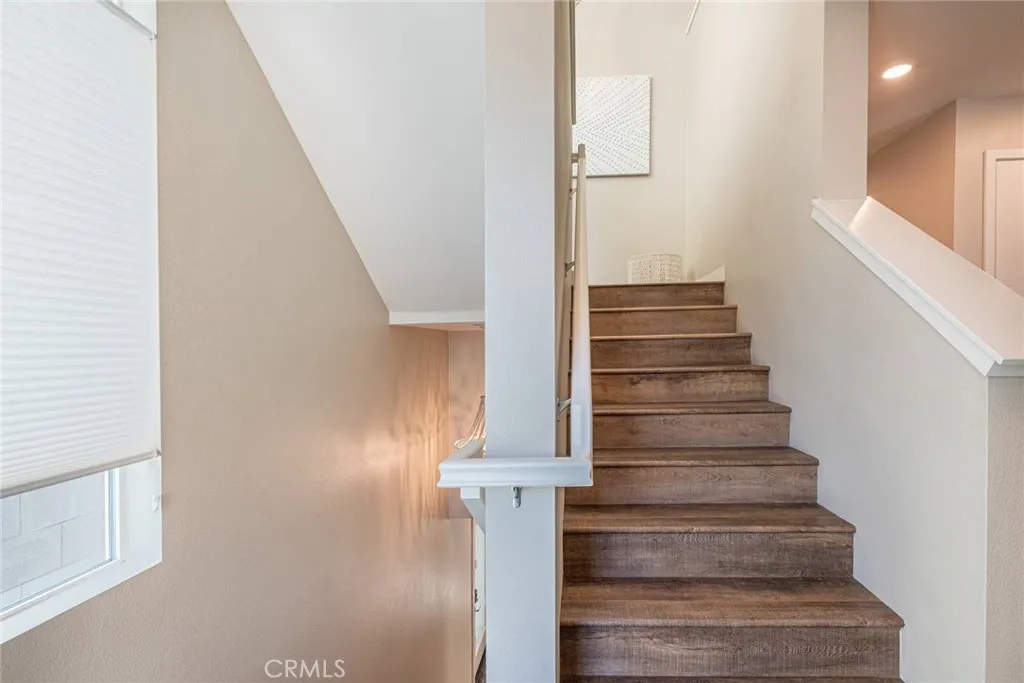2148 Doheny Way, Dana Point, California 92629, Dana Point, - bed, bath

About this home
Experience the ultimate in modern coastal living at South Cove, Dana Point’s premier new luxury enclave. This rare and highly sought-after Trestles Model, the largest floor plan in the community offers over 2,000 square feet of stylish design, abundant natural light, and indoor/outdoor living that captures the essence of resort life at the beach. As an end unit with added privacy, this residence boasts ocean and palm-framed views of Doheny State Beach, just steps from your door. The open concept great room, complete with soaring windows, chic dining area, and chef’s kitchen featuring GE Monogram stainless steel appliances and designer cabinetry, creates the perfect setting for entertaining or unwinding after a day on the sand. A private rooftop deck crowns the home, where panoramic ocean, and city-light vistas provide the backdrop for unforgettable sunsets and fireworks displays. Retreat to the luxurious primary suite with spa-inspired bath, dual vanities, and expansive walk-in closet. Additional guest suites, all with en-suite baths, offer comfort and flexibility......ideal for extended family, a dedicated office, or welcoming guests. Premium upgrades throughout include wide-plank luxury flooring, custom tile, designer finishes, and top-down shades to frame every view. The oversized garage with dumbwaiter lift, dream-sized laundry room, and rare private backyard with outdoor bath add a level of convenience rarely found in beachside living. Community amenities include a resort-style pool, direct gated access to the beach and bike trails, and a short stroll to Dana Point Harbor’s shops, dining, and coastal recreation.
Nearby schools
Price History
| Subject | Average Home | Neighbourhood Ranking (15 Listings) | |
|---|---|---|---|
| Beds | 3 | 3 | 50% |
| Baths | 4 | 3 | 88% |
| Square foot | 2,183 | 1,498 | 81% |
| Lot Size | 0 | 32,435 | |
| Price | $2.25M | $1.61M | 88% |
| Price per square foot | $1,031 | $1,007 | 56% |
| Built year | 2017 | 9900991 | 94% |
| HOA | $563 | $477.5 | 63% |
| Days on market | 13 | 170 | 6% |

