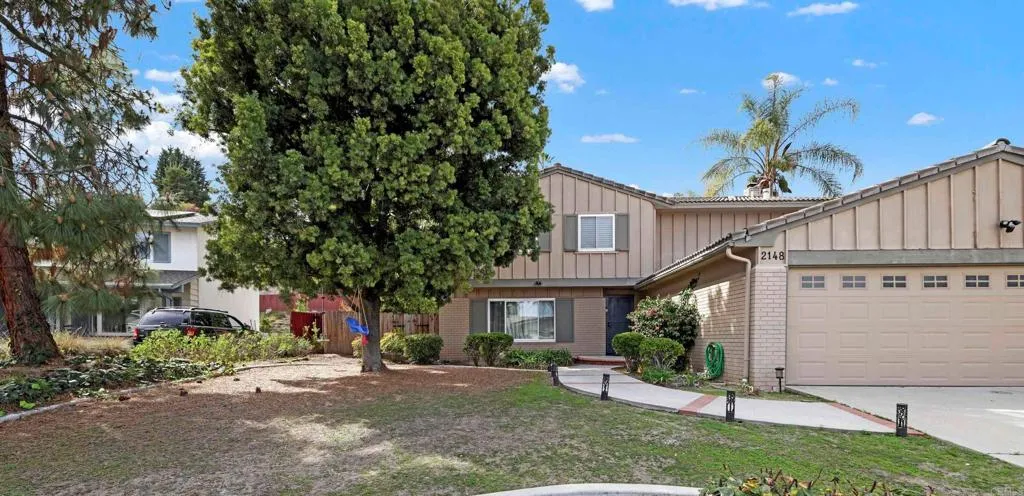2148 Estela Drive, El Cajon, California 92020, El Cajon, - bed, bath

ACTIVE$1,099,000
2148 Estela Drive, El Cajon, California 92020
4Beds
3Baths
2,184Sqft
17,696Lot
Year Built
1978
Close
-
List price
$1.1M
Original List price
$1.15M
Price/Sqft
-
HOA
$420
Days on market
-
Sold On
-
MLS number
PTP2505514
Home ConditionGood
Features
Good View: Mountain(s)
Pool
Patio
ViewMountain(s)
About this home
Enjoy this spacious family home in great neighborhood bordering Santee and El Cajon. The home features Four Bedrooms, two and a half Baths, with a large living room attached to the Dining Room. Custom Kitchen boosts quartz counter tops and lots of custom cabinetry. Kitchen opens to family room with slider out to Pool and Patio area. There is a Sunroom that is not included in square footage. Huge yard (.41 ac) with mature fruit trees and room on back for more!. Three car garage. This home is located close to schools, shopping and freeways. Home is being sold AS IS.
Nearby schools
5/10
Flying Hills Elementary School
Public,•K-6•1.1mi
8/10
Fletcher Hills Elementary School
Public,•K-6•1.7mi
6/10
Northmont Elementary School
Public,•K-6•2.3mi
7/10
Pride Academy At Prospect Avenue
Public,•K-8•0.7mi
6/10
Chet F. Harritt Elementary School
Public,•K-8•1.6mi
6/10
Parkway Middle School
Public,•7-8•2.4mi
3/10
Cajon Valley Middle School
Public,•6-8•2.8mi
/10
La Mesa-Spring Valley Home School/Independent Study
Public,•K-8•4.1mi
8/10
La Mesa Arts Academy
Public,•4-8•5.3mi
6/10
Science, Technology, Engineering, Arts, And Math Academy At La Presa
Public,•4-8•7.8mi
3/10
Idea Center
Public,•9-12•0.9mi
7/10
West Hills High School
Public,•9-12•2.1mi
7/10
Grossmont High School
Public,•9-12•3.1mi
Price History
Date
Event
Price
10/22/25
Price Change
$1,099,000
07/21/25
Listing
$1,150,000
Neighborhood Comparison
| Subject | Average Home | Neighbourhood Ranking (110 Listings) | |
|---|---|---|---|
| Beds | 4 | 3 | 58% |
| Baths | 3 | 2 | 57% |
| Square foot | 2,184 | 1,751 | 66% |
| Lot Size | 17,696 | 11,761 | 64% |
| Price | $1.1M | $950K | 68% |
| Price per square foot | $503 | $533 | 37% |
| Built year | 1978 | 1962 | 80% |
| HOA | $420 | 1% | |
| Days on market | 107 | 161 | 25% |
Condition Rating
Good
The property, built in 1978, has undergone significant and tasteful renovations, particularly in the kitchen and bathrooms. The kitchen features modern dark custom cabinetry, quartz countertops, stainless steel appliances, and recessed lighting, indicating an extensive update likely within the last 5-15 years. Bathrooms also show modern vanities, light countertops, and subway tile. Hardwood flooring is present in main living areas and stairs, with well-maintained carpet in bedrooms. While the 'AS IS' clause suggests potential underlying issues or deferred maintenance not visible, the overall aesthetic and functional updates make the home move-in ready with no immediate renovation required for key areas. The exterior shows some dry landscaping but the house structure appears well-maintained.
Pros & Cons
Pros
Large Lot with Outdoor Amenities: The property boasts a huge 0.41-acre yard with mature fruit trees, a private pool, and a patio area, offering extensive outdoor living space and potential for further landscaping or expansion.
Updated Custom Kitchen: Features a custom kitchen with quartz countertops and ample custom cabinetry, providing a modern and highly functional space for cooking and entertaining.
Three-Car Garage: Includes a desirable three-car garage, offering generous parking, storage, or workshop space.
Desirable Location: Situated in a great neighborhood bordering Santee and El Cajon, with convenient access to schools, shopping, and major freeways.
Mountain Views: The property offers pleasant mountain views, enhancing its aesthetic appeal and providing a scenic backdrop.
Cons
As-Is Condition: The home is being sold 'AS IS,' which implies that the buyer will be responsible for any necessary repairs, upgrades, or deferred maintenance without seller contribution.
High Association Fee: A significant monthly association fee of $420.0 is noted, which is unusually high for a single-family residence and adds a substantial ongoing cost to homeownership.
Unpermitted Sunroom (Potential): The sunroom is explicitly stated as 'not included in square footage,' which often indicates it may be unpermitted or not built to code, potentially impacting appraisal, financing, or future resale value.

