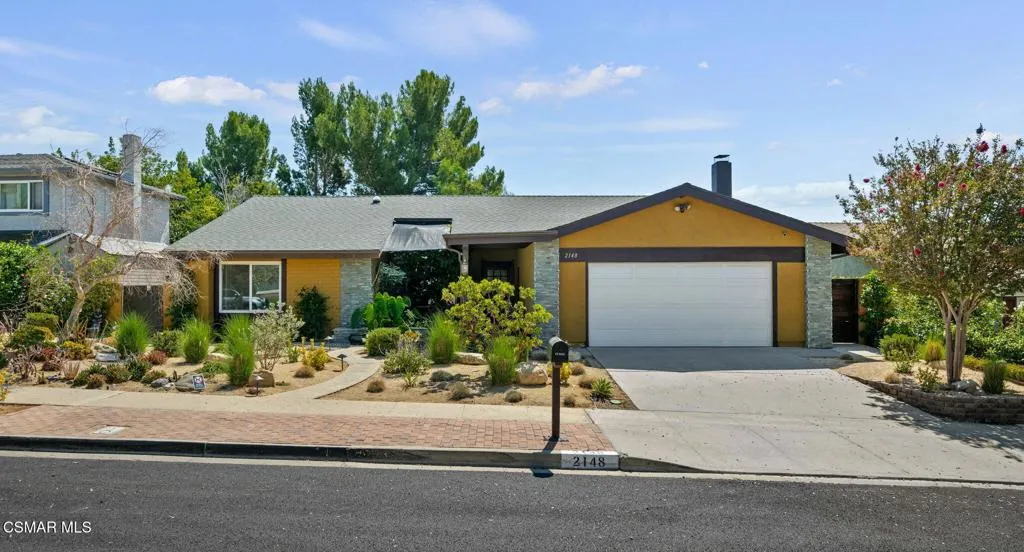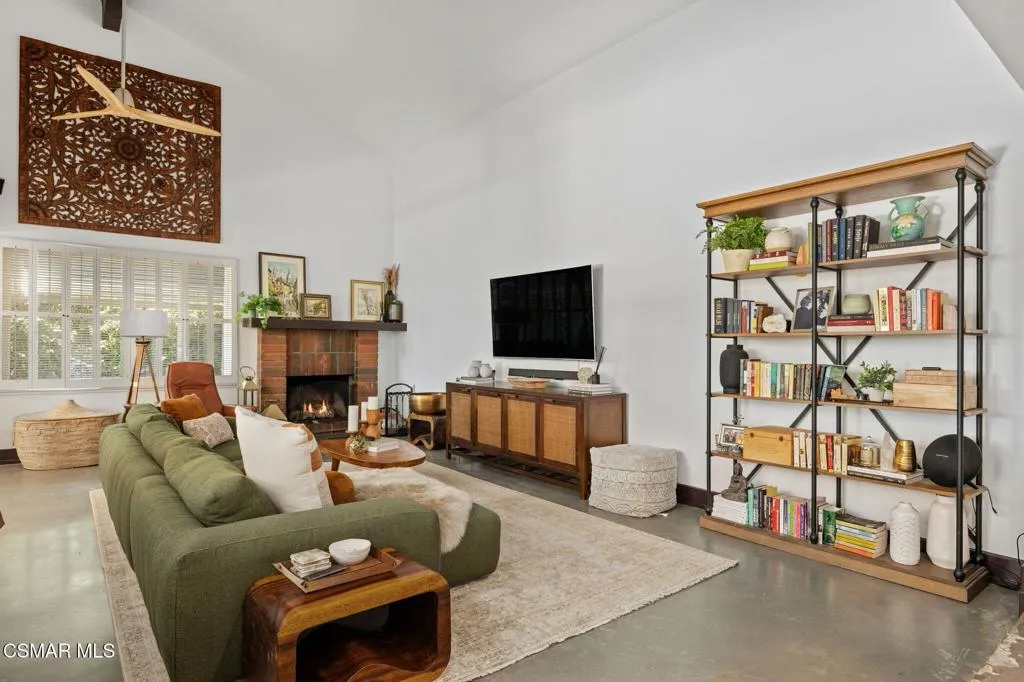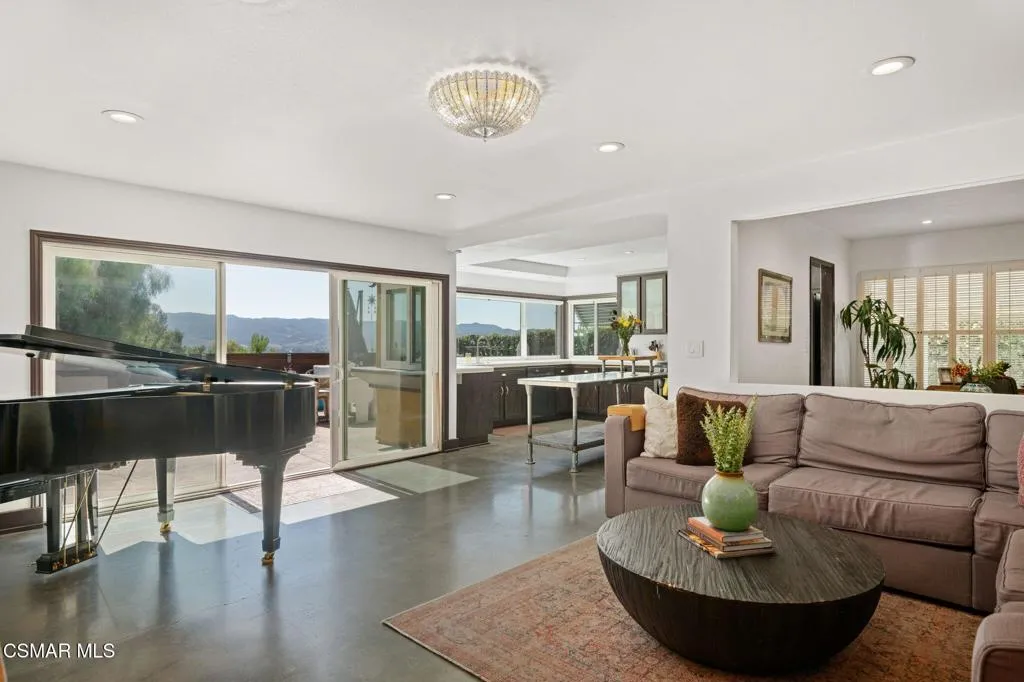2148 Stoneman Street, Simi Valley, California 93065, Simi Valley, - bed, bath

About this home
VIEWS, VIEWS, VIEWS! This stunning five-bedroom, two-bathroom, 2,098 sq. ft. residence combines modern living, a flexible open floor plan, and a truly remarkable backyard designed for entertaining. From the moment you arrive, the lush drought-tolerant landscaping, shaded koi pond, and welcoming entry set the tone for this special property.Inside, soaring beamed ceilings and abundant natural light create a warm and inviting atmosphere. The spacious living room centers around a cozy fireplace, while the adjoining dining room seamlessly connects to both the living and family rooms. The kitchen is a showstopper, framed by expansive dual-pane windows that capture sweeping views as far as the eye can see. With stainless steel appliances, ample counter space, generous cabinetry, and a pantry, it offers both beauty and functionality. The family room off the kitchen continues the theme of openness and light, featuring spectacular views and direct access to the backyard through large sliding doors.The outdoor space is nothing short of extraordinary. Designed for year-round enjoyment, it features an outdoor kitchen complete with Traeger barbecue, sink, burners, and refrigerator. Additional highlights include a built-in fire pit with seating, a large spa ideal for watching sunsets, outdoor lighting, and stamped concrete accents. A unique insulated, air-conditioned detached bonus room with electrical provides endless possibilities--whether as a gym, office, creative studio, tranquil retreat, or hobby space.Five spacious bedrooms, including a primary suite with en-suite bathroom, provide flexibility and comfort for family and guests. Additional amenities include indoor laundry, 16 owned solar panels, an upgraded roof, insulation, and ducting, and Solatubes for natural light.A rare blend of breathtaking views, modern upgrades, and thoughtfully designed living spaces--this home is ready to welcome its next owner.
Price History
| Subject | Average Home | Neighbourhood Ranking (286 Listings) | |
|---|---|---|---|
| Beds | 5 | 4 | 82% |
| Baths | 2 | 3 | 48% |
| Square foot | 2,098 | 1,800 | 65% |
| Lot Size | 6,969 | 6,969 | 50% |
| Price | $975K | $860K | 69% |
| Price per square foot | $465 | $486 | 41% |
| Built year | 1976 | 1972 | 54% |
| HOA | |||
| Days on market | 42 | 170 | 2% |

