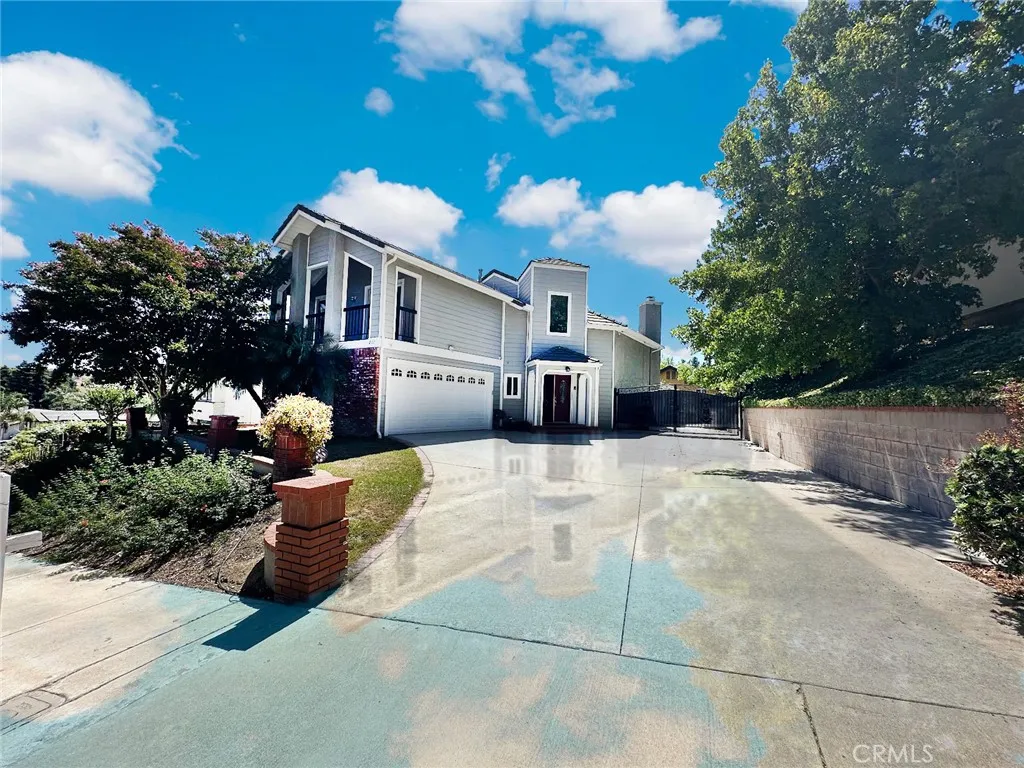2153 Turquoise Way, Chino Hills, California 91709, Chino Hills, - bed, bath

About this home
Welcome to this stunning 4-bedroom, 3-bath home offering 2,041 sq. ft. of spacious and comfortable living in a well-established Carbon Canyon community. Step inside to find newer professional interior and exterior paint, recessed lighting, and upgraded vinyl windows throughout. Enjoy year-round comfort with a new Bosch central A/C system, featuring dual-zone thermostats, a variable-speed compressor, new ducting, and modern registers. The remodeled kitchen is a chef’s dream—featuring KitchenAid stainless steel appliances, custom soft-close cabinetry, granite countertops, walk-in pantry, and an open layout that flows seamlessly into the family room—perfect for entertaining. The expansive master suite includes a large bedroom, walk-in closet, and a luxurious en-suite bath with a soaking tub, walk-in shower, and dual vanities. Additional bedrooms are generously sized, with two offering walk-out balconies. An upgraded full bathroom with new flooring completes the upstairs living area. Outside, enjoy a private backyard oasis with a built-in brick BBQ, built-in shed, vehicle parking, dog run, and automatic sprinklers with drip irrigation—ideal for both relaxing and entertaining. As a resident of this sought-after HOA community, you’ll have access to top-tier amenities, including a community pool, clubhouse, two tennis courts, two parks, an equestrian facility, and miles of scenic, improved trails. Don’t miss your chance to own this one-of-a-kind home in Carbon Canyon—schedule your private showing today!
Nearby schools
Price History
| Subject | Average Home | Neighbourhood Ranking (235 Listings) | |
|---|---|---|---|
| Beds | 4 | 4 | 50% |
| Baths | 3 | 3 | 50% |
| Square foot | 2,041 | 2,189 | 44% |
| Lot Size | 5,850 | 6,893 | 38% |
| Price | $949K | $1.12M | 34% |
| Price per square foot | $465 | $526.5 | 27% |
| Built year | 1987 | 9950995 | 32% |
| HOA | $155 | 0% | |
| Days on market | 51 | 162 | 3% |

