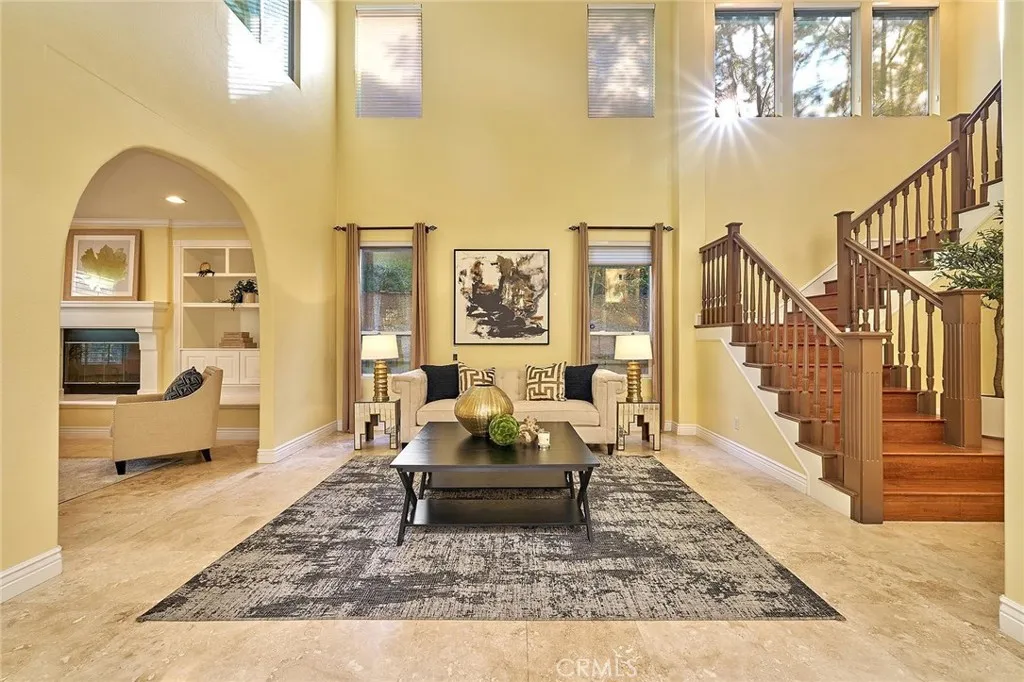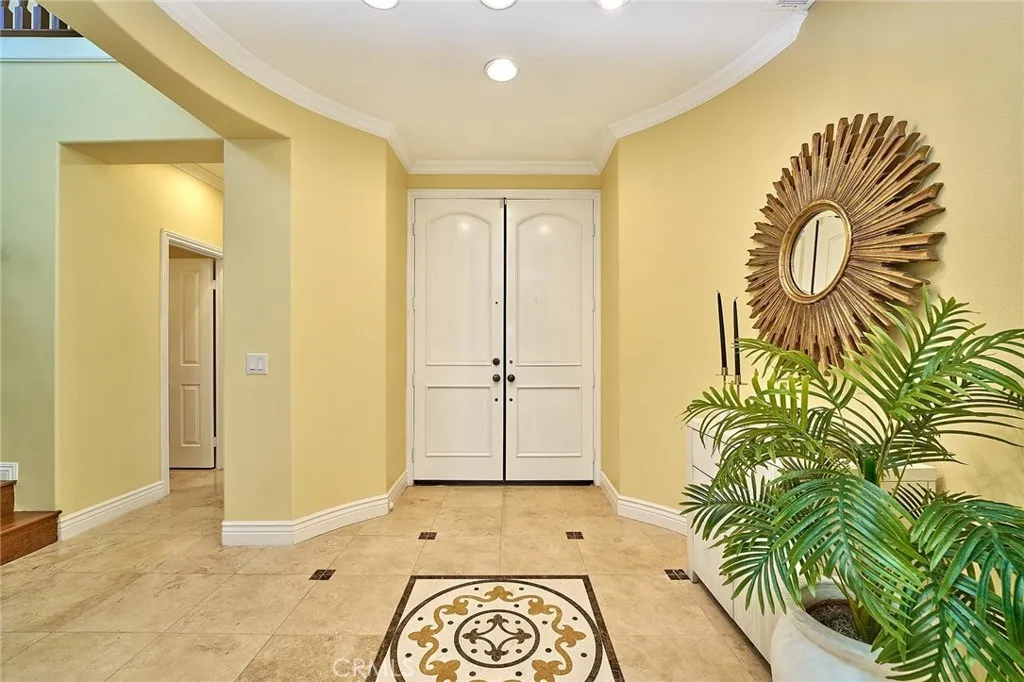2160 W Snead, La Habra, California 90631, La Habra, - bed, bath

About this home
Welcome to this stunning luxury home located in the prestigious gated community of Westridge Golf Course in La Habra. This beautifully upgraded estate offers 4 bedrooms, 4 bathrooms, plus a downstairs office or optional 5th bedroom, spanning approximately 3,434 sq.ft. on a 9,583 sq.ft. lot. Step inside to a grand foyer with travertine flooring and soaring ceilings, leading to elegant formal living and dining areas—perfect for gatherings and entertaining. The remodeled gourmet kitchen features granite countertops, custom cabinetry, built-in stainless-steel appliances, and a large center island with a 6-burner cooktop and hood, opening to the spacious family room with a cozy fireplace and custom entertainment niche. Upstairs, the grand master suite offers dual walk-in closets, dual vanities, a soaking tub, and a separate oversized shower. A second en-suite bedroom and additional spacious bedrooms with a shared Jack & Jill bath complete the upper level. Enjoy the entertainer’s backyard featuring a built-in BBQ, flagstone patio, lush landscaping, and mature shade trees that create both beauty and privacy. Additional highlights include hardwood flooring, plantation shutters, crown molding, recessed lighting, dual AC systems, a 3-car garage, and an owned 9-station security camera system. Located just minutes from Westridge Golf Course, shopping, dining, parks, and top-rated schools—this home perfectly combines comfort, elegance, and convenience.
Nearby schools
Price History
| Subject | Average Home | Neighbourhood Ranking (139 Listings) | |
|---|---|---|---|
| Beds | 4 | 4 | 50% |
| Baths | 4 | 2 | 87% |
| Square foot | 3,434 | 1,696 | 92% |
| Lot Size | 9,583 | 7,488 | 71% |
| Price | $1.99M | $1M | 95% |
| Price per square foot | $579 | $589 | 46% |
| Built year | 2000 | 9795980 | 98% |
| HOA | $259 | 0% | |
| Days on market | 4 | 164 | 1% |

