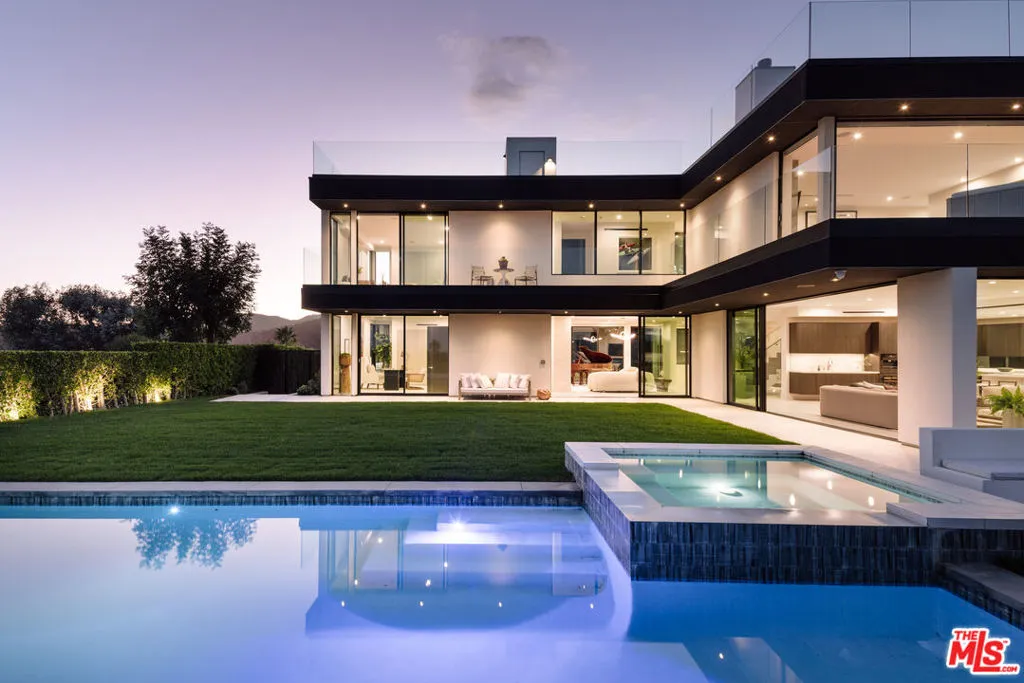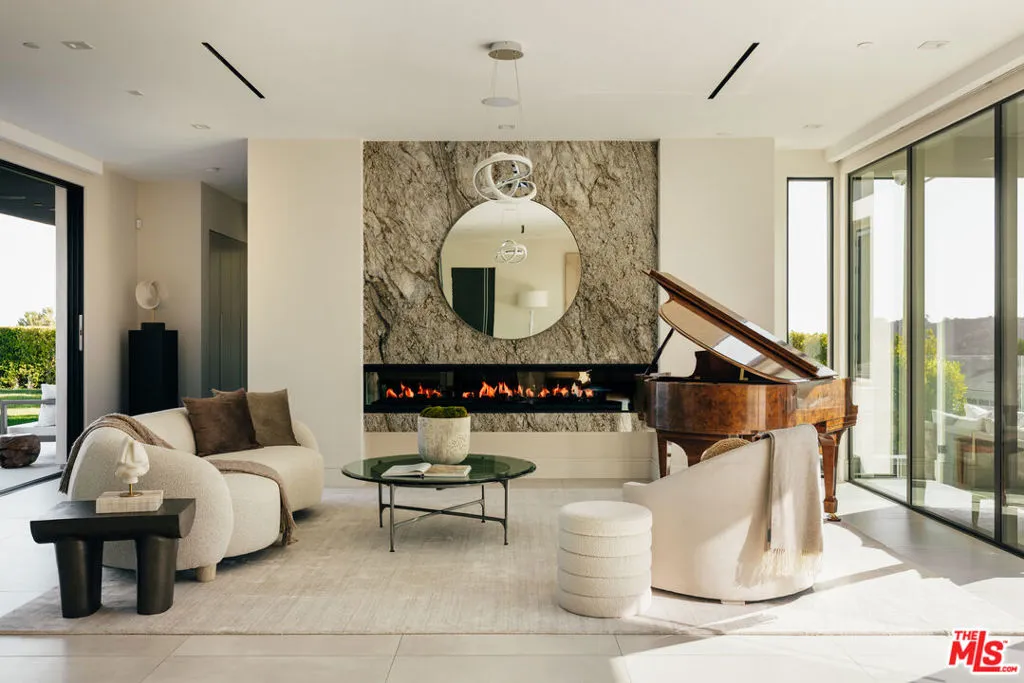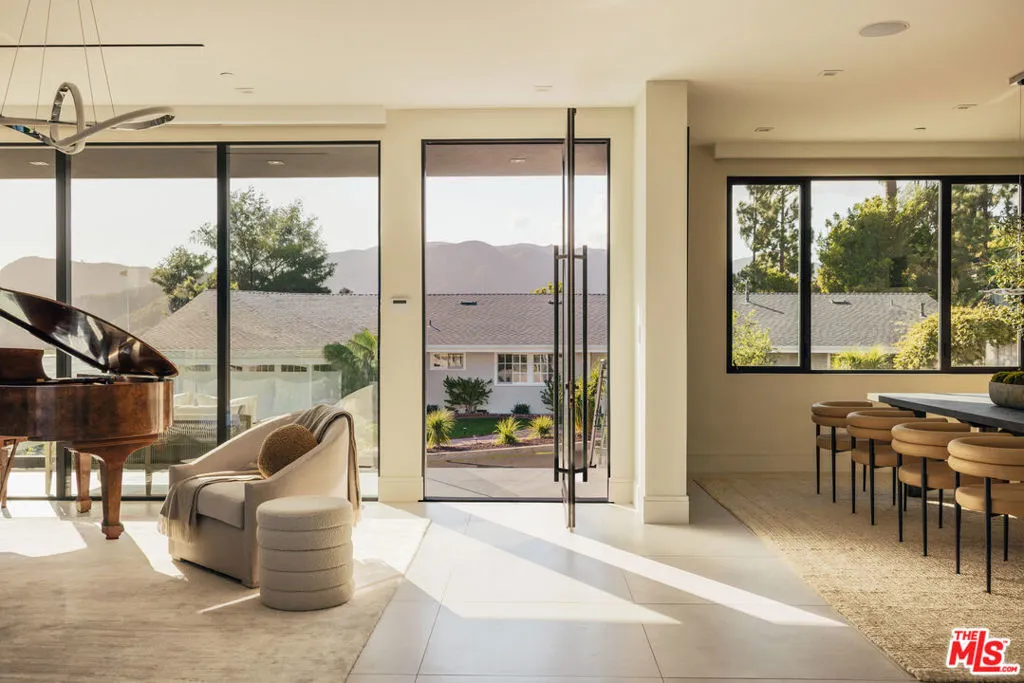2162 Westridge Road, Los Angeles, California 90049, Los Angeles, - bed, bath

About this home
Experience modern California luxury in this architecturally stunning Brentwood estate, completed in 2020. This newer construction home features 5 bedrooms, 5.5 bathrooms, and approximately 6,468 sq ft of refined living space set on a 9,724 sq ft lot with breathtaking panoramic views stretching from the Pacific Ocean to Downtown Los Angeles. Designed for contemporary living, the open-concept floor plan showcases soaring ceilings, floor-to-ceiling glass walls, and designer finishes throughout. The gourmet chef's kitchen offers top-of-the-line appliances, sleek custom cabinetry, and a statement island ideal for both entertaining and everyday life. Luxury amenities include a private movie theater, temperature-controlled wine cellar, and a 1,600sqft. rooftop deck capturing 360-degree views of the city and coastline. Outdoors, enjoy resort-style living with a sparkling pool and spa, built-in BBQ, and fire pit lounge perfect for hosting gatherings under the California sunset. Located in one of Brentwood's most desirable neighborhoods, this modern estate is just minutes from scenic hiking trails, Santa Monica beaches, and the heart of the Westside. A rare opportunity to own a move-in ready luxury home in Los Angeles, offering the perfect blend of elegance, comfort, and iconic Southern California lifestyle.
Nearby schools
Price History
| Subject | Average Home | Neighbourhood Ranking (141 Listings) | |
|---|---|---|---|
| Beds | 5 | 4 | 60% |
| Baths | 6 | 4 | 73% |
| Square foot | 6,468 | 3,469 | 87% |
| Lot Size | 9,727 | 12,879 | 35% |
| Price | $8.99M | $4.21M | 85% |
| Price per square foot | $1,391 | $1,316.5 | 57% |
| Built year | 2020 | 9800981 | 92% |
| HOA | |||
| Days on market | 30 | 174 | 4% |

