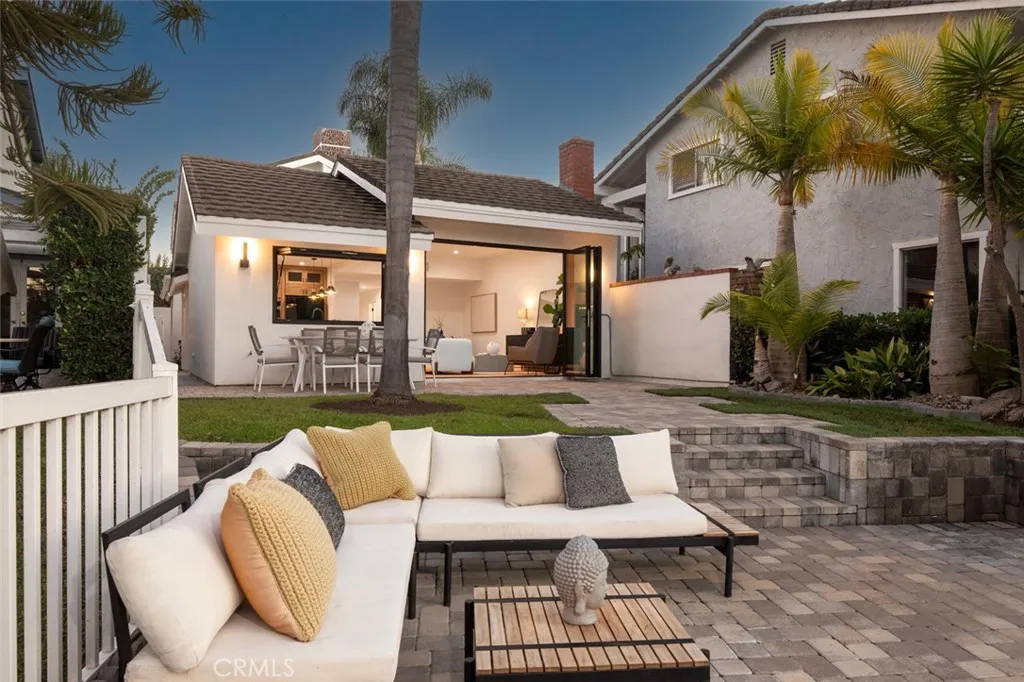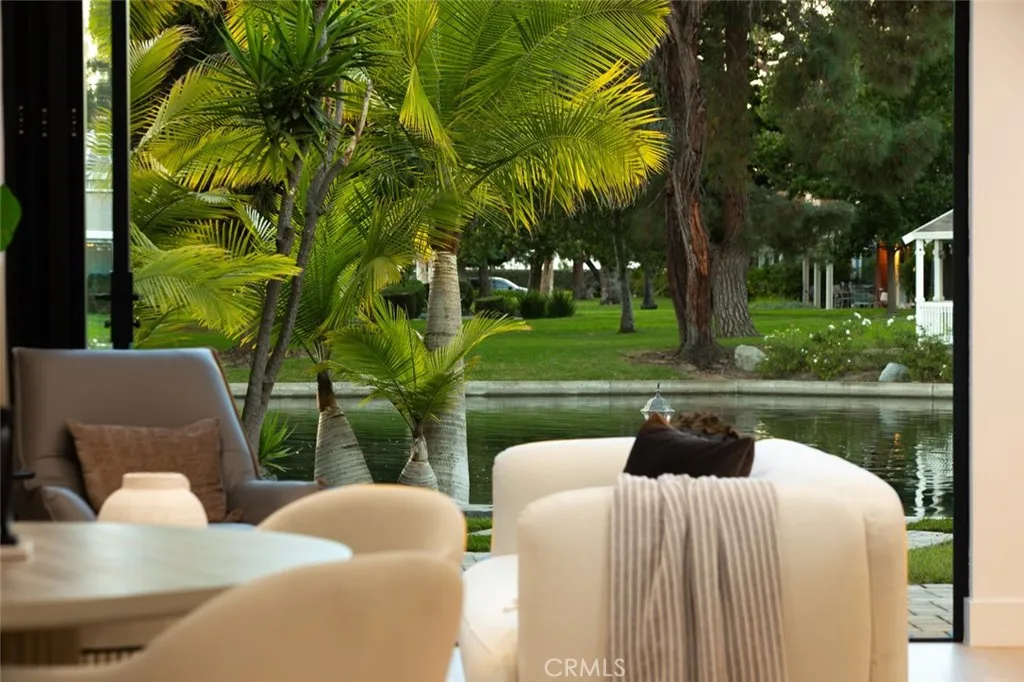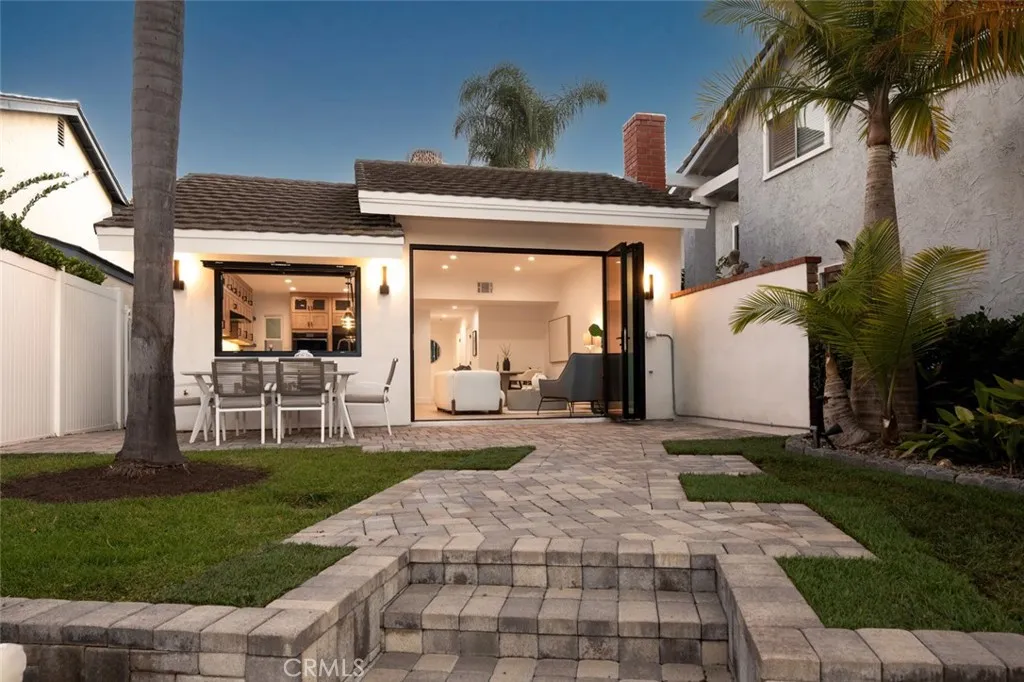21655 Superior Lane, Lake Forest, California 92630, Lake Forest, - bed, bath

About this home
Guided by light, balance, and a quiet connection to nature, this reimagined lakefront residence embodies a refined simplicity that feels both modern and enduring. Every element has been thoughtfully composed. Each line, texture, and material contributes to a sense of calm and cohesion. The result is a home that reflects the beauty of restraint while embracing the warmth of everyday living. Expansive glazing defines the architecture, inviting the outdoors inward through a full-height accordion glass door and a counter-height fold-up window that opens directly to the lake. In these moments, boundaries dissolve, and the home becomes part of the landscape, its interior shaped by light, reflection, and air. Inside, the palette is measured and timeless, wide-plank oak flooring, softly veined stone, and bespoke timber joinery establish a foundation of natural warmth and texture. The kitchen anchors the open plan, its sculptural island and linear details balancing form and function with quiet precision. Subtle tonal contrasts and the gentle fall of daylight animate the interior, creating a space that feels alive yet composed. Two bedrooms on the lower level including one of the primary suites offer comfort and versatility, while the upper level introduces two additional bedrooms. Here the vaulted primary retreat is a place of stillness, defined by soft light, clean lines, and open views. The exterior continues the architectural language through a landscape of layered greenery, sculptural palms, and terraced pavers that step naturally toward the lake’s edge. The composition feels deliberate yet effortless, each element enhancing the sense of openness and connection. Through its balance of architecture and landscape, this home captures the essence of contemporary California lakefront living, refined, timeless, and deeply attuned to its setting.
Nearby schools
Price History
| Subject | Average Home | Neighbourhood Ranking (189 Listings) | |
|---|---|---|---|
| Beds | 4 | 4 | 50% |
| Baths | 4 | 3 | 82% |
| Square foot | 2,337 | 2,136 | 59% |
| Lot Size | 3,750 | 5,580 | 14% |
| Price | $2.55M | $1.33M | 96% |
| Price per square foot | $1,091 | $683 | 98% |
| Built year | 1976 | 9885989 | 45% |
| HOA | $343 | 15% | |
| Days on market | 23 | 169 | 1% |

