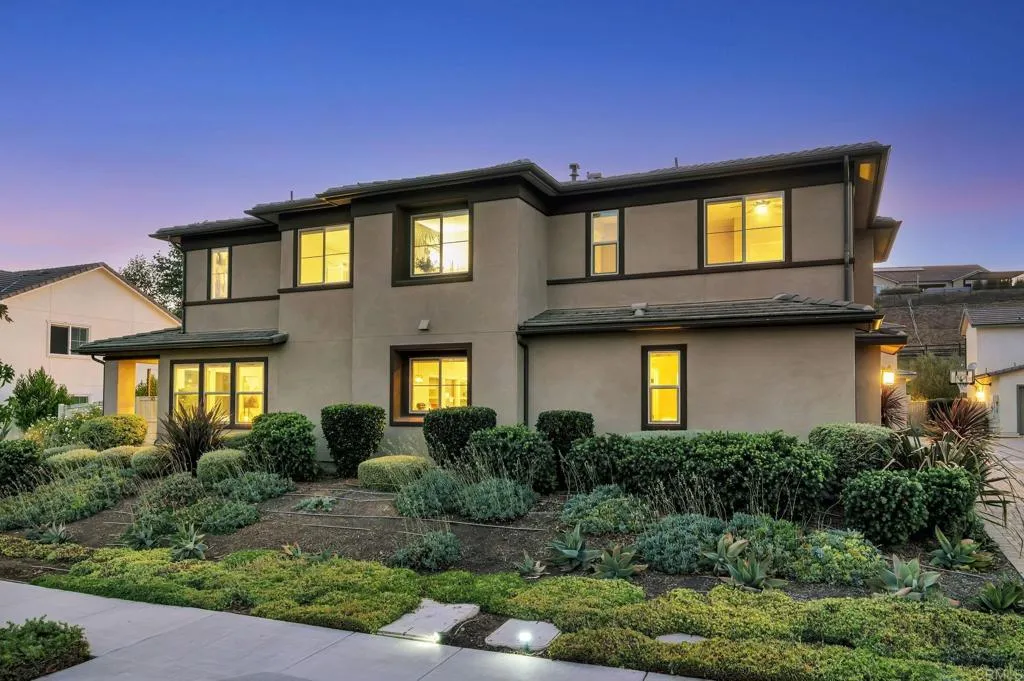21678 Long Trot Drive, Escondido, California 92029, Escondido, - bed, bath

About this home
Beautiful two-story home in the sought-after Harmony Grove Village with extensive upgrades and smart-home features throughout. This Cavalli neighborhood home offers 2,928 square feet of living space, 4 bedrooms, 3 bathrooms, loft, a California Room with built-in fireplace, first level bedroom and full bathroom, solar panels, Ring doorbell, ADT security system, zoned HVAC, tankless water heater, smart LiftMaster garage opener & overhead storage racks, and a fully landscaped backyard with artificial turf, fruit trees, planter boxes, and pre-engineered utilities for gas, plumbing, and electric. The open-concept main floor is enhanced by recessed lighting, designer fixtures, and a custom wood accent wall at the entry. The spacious living area includes a striking black accent wall, sleek ceiling fan, and large windows that flood the room with natural light. Sliding doors lead to the covered California Room that includes a fireplace w/ Monterrey Black slate surround, pre wired recessed TV space, and Nepal Gray porcelain tile flooring—perfect for year-round indoor-outdoor living. The gourmet kitchen features a large quartz island with seating and pendant lighting. Rich dark green paint on the island base and lower cabinets contrasts beautifully with the white upper cabinets and full tile backsplash. Golden brass hardware, under-cabinet lighting, stainless steel smart appliances, a deep dual-basin sink, and a built-in retractable trash/recycling system combine style with convenience. A coffee station with matching backsplash sits next to a spacious walk-in pantry with built-in shelving for excellent storage. Downstairs includes a guest bedroom with walk-in closet and a beautifully updated bathroom featuring a glass-enclosed walk-in shower with seating bench. Upstairs, a bright and versatile loft with vertical wood slat accent wall, custom limewash finish on another wall, and recessed lighting provides the perfect space for a media room, play area, or office. Two additional bedrooms feature large windows and white wood closet doors—one showcases a custom jungle-themed accent wall, while the other includes a ceiling fan for added comfort. A hallway cabinetry station adds extra storage. The luxurious primary suite features recessed lighting, sliding glass doors to an oversized private balcony, and direct access to an expansive walk-in closet with built-ins and double mirrored doors. The spa-inspired primary bathroom offers separated dual-sink quartz vanities, large soaking tub with tile accents, separate glass-enclosed shower, oversized mirror, recessed lighting, and neutral tile flooring for a clean, contemporary look. The upstairs laundry room is equipped with GE washer and dryer, sink, extended counter space, and abundant upper and lower cabinets for organization. Outdoor living is maximized with a fully fenced backyard featuring artificial turf, string lights, planter boxes, fruit trees (lemon, orange, persimmon, papaya, eggplant, mint), cement patio area, tool shed, and side yard with concrete steps and space for garbage cans. Additional highlights include smart Caseta Wireless LED dimmers, Google Nest thermostat, Alexa Echo Show, Blink outdoor cameras, and a robust Ruckus mesh Wi-Fi system ensuring seamless coverage throughout the home. The garage features smart tankless water heater and water softener controls plus extensive overhead storage. Harmony Grove Village is a master planned community with gorgeous mountain ridgeline views, multipurpose trails, gated pool for homeowners, dog and equestrian park, multiple private parks and the huge 4th of July Park (open to the public). The Grove is the perfect place to enjoy the outdoors- it includes the pool, jacuzzi, wading pool, barbeques, shaded tables, play structure and a covered lounge area with outdoor furniture and fireplace.
Nearby schools
Price History
| Subject | Average Home | Neighbourhood Ranking (111 Listings) | |
|---|---|---|---|
| Beds | 4 | 4 | 50% |
| Baths | 3 | 3 | 50% |
| Square foot | 2,928 | 2,820 | 54% |
| Lot Size | 0 | 25,483 | |
| Price | $1.25M | $1.42M | 27% |
| Price per square foot | $427 | $544 | 13% |
| Built year | 2018 | 9945995 | 90% |
| HOA | $329 | 0% | |
| Days on market | 56 | 160 | 7% |

