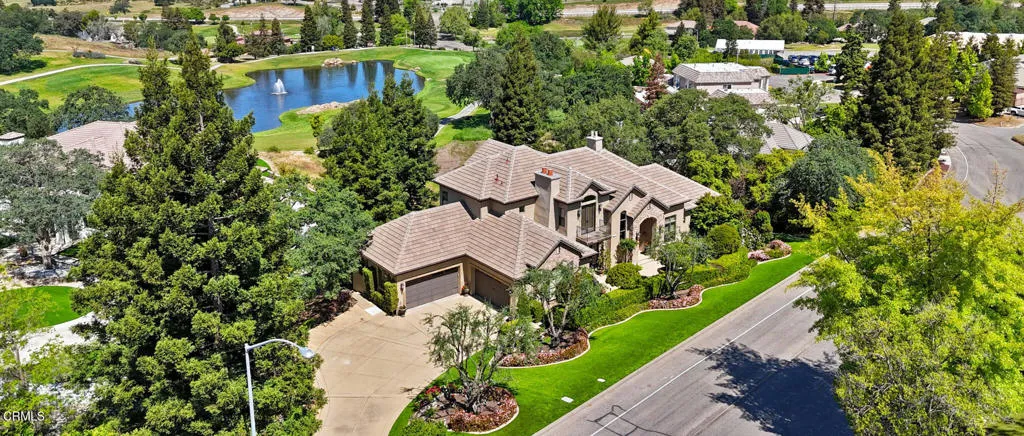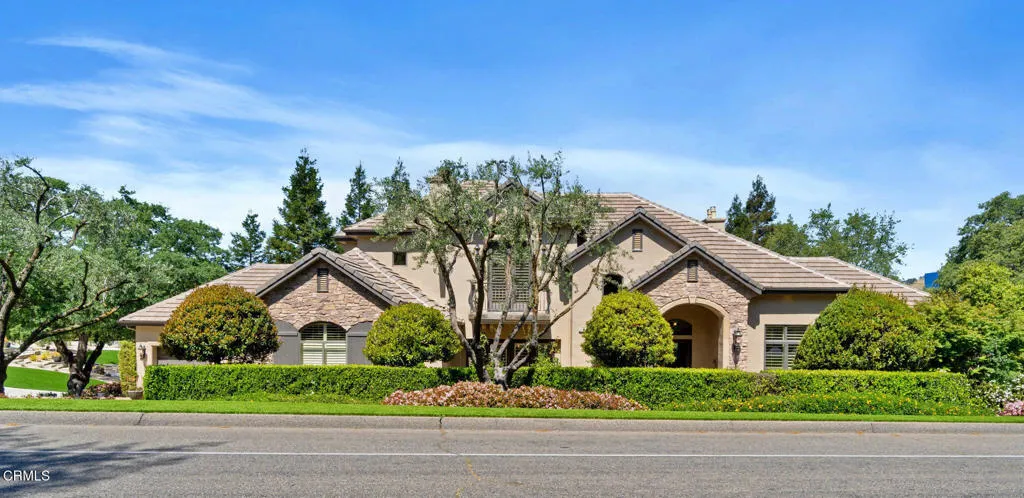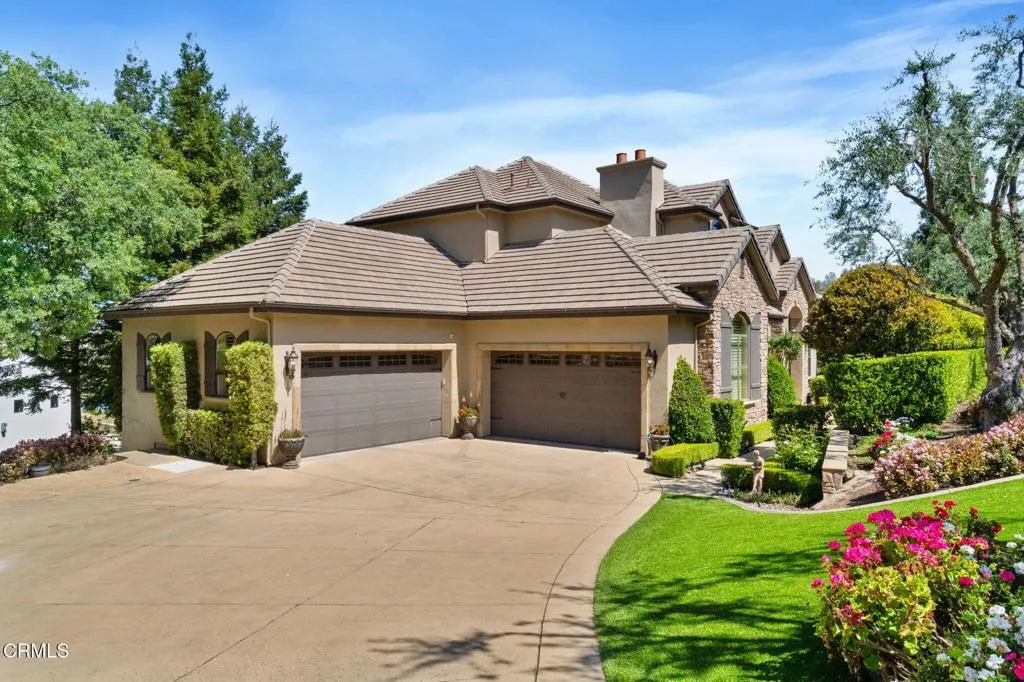21788 Brighton Crest Drive, Friant, California 93626, Friant, - bed, bath

About this home
Spectacular Golf Course Estate in Brighton Crest. Welcome to this exquisite three-story home nestled on the fairways of the highly acclaimed Eagle Springs Golf Course--offering the ultimate in luxury, comfort, and lifestyle. This custom-designed estate combines high-end finishes, thoughtful upgrades, and breathtaking views of the golf course, Lake, and surrounding hills.From the moment you arrive, you'll be struck by the elegant curb appeal, professional landscaping, and the serenity provided by 14 mature Pacific Redwoods, 4 Olive trees, and 2 Oaks that frame the property. Expansive decorative landscape lighting illuminates the homes exterior, for intimate nighttime BBQs with friends and family.Inside, the main level showcases a stunning open-concept design with fireplace and floor to ceiling sliding windows in main living room with powered blinds, highlighted by a gourmet chef's kitchen with gorgeous Quartzite countertops, Sub-Zero fridge/freezer, premium appliances that include 2 separate ovens, pot filler above stove, pantry and a cozy breakfast nook with amazing views. Walk out onto the huge balcony with built in electric heaters for those cooler evenings. Slate flooring and its own set of powered blinds and staircase to pool. Nearby, the formal dining room offers an elegant setting for entertaining. The spacious primary suite features a fireplace, sitting area, spa-like ensuite, and direct access to the balcony. There is an additional Office/Bedroom with murphy bed, walk in closet and ensuite. Also, the laundry room is right off the 4-car garage and has an attached full bathroom.Upstairs includes a loft along with a covered balcony overlooking the resort style backyard, golf course and expansive mountain views. two generously sized bedrooms, and a Jack-and-Jill bathroom with laundry chute.The lower level is built for entertaining and relaxation, complete with a wine cellar, home theater/game room, wet bar, and a junior master suite ideal as a guest or in-law quarters. This suite includes direct access to a private gym and opens to the backyard oasis with a sparkling pool and spa, a natural rock waterfall, new outdoor shower, newly expanded patio, and newly painted wrought iron fencing. Owner has never seen a golf ball in this yard. Extensive landscape lighting enhances the home's beauty into the evening.
Price History
| Subject | Average Home | Neighbourhood Ranking (3 Listings) | |
|---|---|---|---|
| Beds | 5 | 3.5 | 75% |
| Baths | 5 | 3.5 | 50% |
| Square foot | 4,950 | 2,808 | 75% |
| Lot Size | 18,700 | 22,350 | 50% |
| Price | $1.7M | $658K | 75% |
| Price per square foot | $343 | $232 | 75% |
| Built year | 2001 | 10011003 | 25% |
| HOA | $160 | 0% | |
| Days on market | 198 | 216 | 50% |

