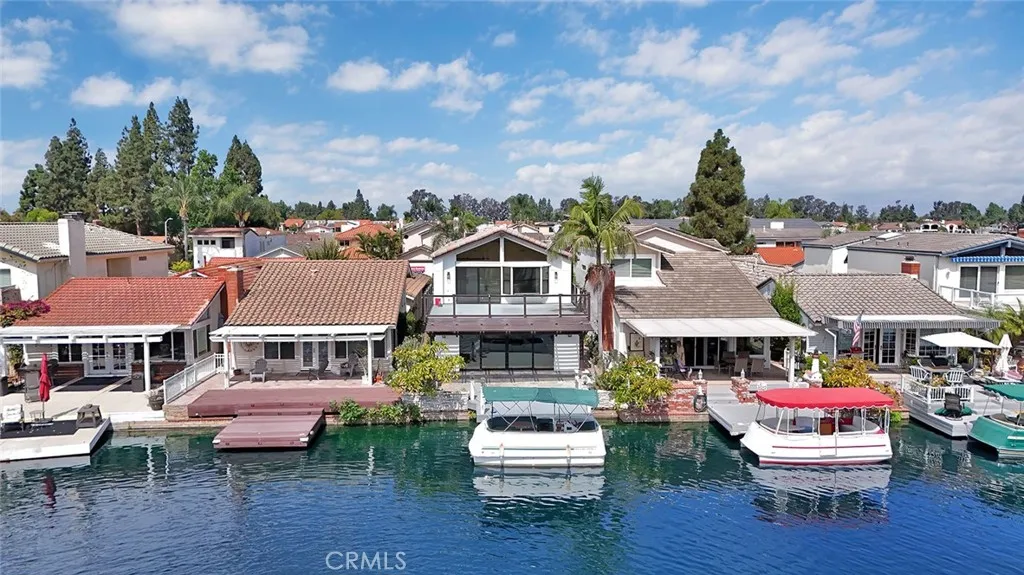21922 Erie Lane, Lake Forest, California 92630, Lake Forest, - bed, bath

About this home
Experience the Best of Waterfront Living on the Keys! Where timeless Spanish-inspired architecture meets stylish, contemporary design. From the moment you step through the private gated entry and double front doors, you’ll feel the unique charm this lakefront home offers. The open-concept layout features White Oak flooring throughout, seamlessly connecting the spacious living areas with stunning lake views as your backdrop. The thoughtfully designed kitchen opens to the main living and dining spaces, creating a perfect environment for hosting and entertaining. Expansive pocket doors off the living room lead to your own backyard retreat, complete with private boat dock and canal and main channel views—positioned for privacy with no direct neighbor across the water. Downstairs, you'll find a versatile bedroom and full bath ideal for guests, as well as a separate laundry room for added convenience. A striking floating staircase takes you to the second level, where floor-to-ceiling windows bathe the home in natural light. Upstairs, a spacious loft offers flexible use—perfect as a media room, office, or play area. The generous primary suite is a true sanctuary, featuring a cozy fireplace, a wall of windows overlooking the lake, and a private balcony to enjoy peaceful sunset views. The spa-like en-suite bath boasts a walk-in shower, standalone soaking tub, and an oversized walk-in closet with skylight. Two additional bedrooms and a full bathroom complete the upper level. This is your opportunity to own a slice of lakefront luxury in Lake Forest’s highly sought-after Keys community.
Nearby schools
Price History
| Subject | Average Home | Neighbourhood Ranking (189 Listings) | |
|---|---|---|---|
| Beds | 4 | 4 | 50% |
| Baths | 3 | 3 | 50% |
| Square foot | 2,950 | 2,136 | 87% |
| Lot Size | 3,600 | 5,580 | 11% |
| Price | $2.6M | $1.33M | 96% |
| Price per square foot | $881 | $683 | 90% |
| Built year | 1977 | 9885989 | 55% |
| HOA | $258 | 13% | |
| Days on market | 75 | 169 | 9% |

