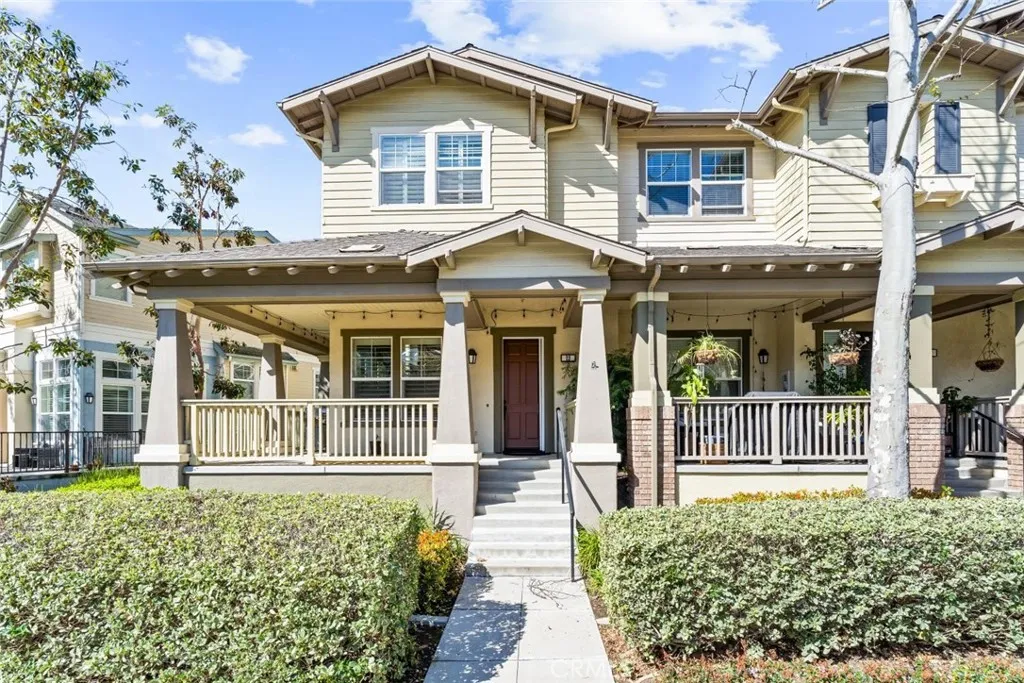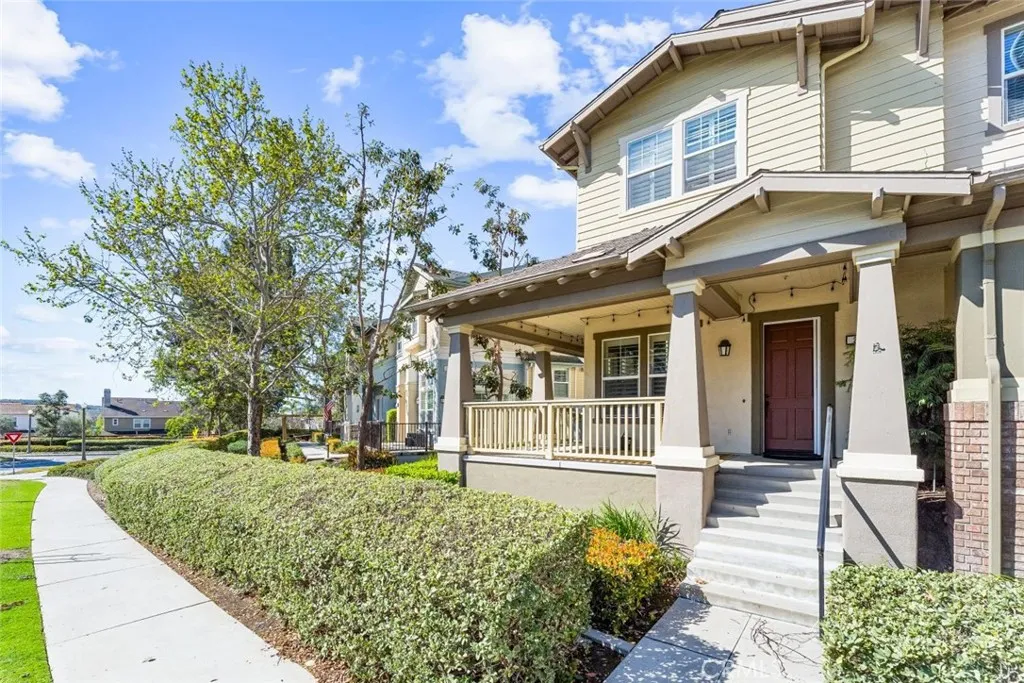22 Arlington Street, Ladera Ranch, California 92694, Ladera Ranch, - bed, bath

About this home
Motivated Seller,,, Must Sell,,,$100k Total Price Cut,,, Premium Location –-- Schedule your private tour today!..... Welcome to this prime lot featuring over 2,000 usable square feet in the highly sought-after Briar Rose Community! *This is the rare and desirable Plan #3 — the largest floorplan available — perfectly positioned in a premium location. *This bright, end-unit condo offers: built in 2006, 3 bedrooms, 2.5 bathrooms, Recently painted exterior, Walking distance to top-rated schools, community pool, parks, and playgrounds. *Inviting curb appeal with a wide wrap-around covered porch overlooking an open greenbelt, Plenty of guest parking along a single loaded street, Screened front door leading into a spacious open-concept layout with hardwood flooring and high ceilings, Abundant natural light through large windows dressed with plantation shutters. *Interior highlights include: Double-sided fireplace, Entertainment center with surround sound speakers, Elegant living and dining rooms with a family room opening into an *oversized kitchen featuring: Breakfast island, Granite countertops and backsplash, Drop-in stainless steel sink and appliances,Water softener system *Additional features: 30 SF under-stairs storage plus an additional 230 SF walk-in storage room (previously children's playroom) — offering over 2,000 usable SF in total, Oversized L-shaped two-car garage with epoxy flooring and extra space perfect for a home office or workshop, Ceiling fans throughout, Upgraded laundry room, Oversized master bedroom with 2 dual sided mirrored doors walk-in closet, Re-piped plumbing and newer water heater.
Price History
| Subject | Average Home | Neighbourhood Ranking (78 Listings) | |
|---|---|---|---|
| Beds | 3 | 2 | 57% |
| Baths | 3 | 3 | 50% |
| Square foot | 1,761 | 1,492 | 80% |
| Lot Size | 206,791 | 277,248 | 41% |
| Price | $1,000K | $825K | 75% |
| Price per square foot | $568 | $580 | 38% |
| Built year | 2006 | 2014 | 42% |
| HOA | $225 | $336 | 11% |
| Days on market | 262 | 167 | 94% |

