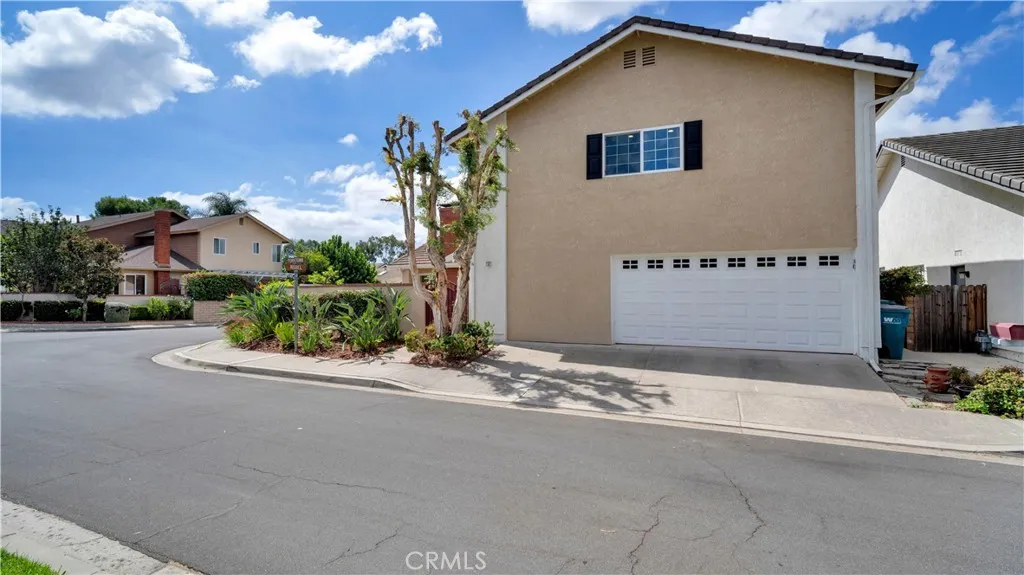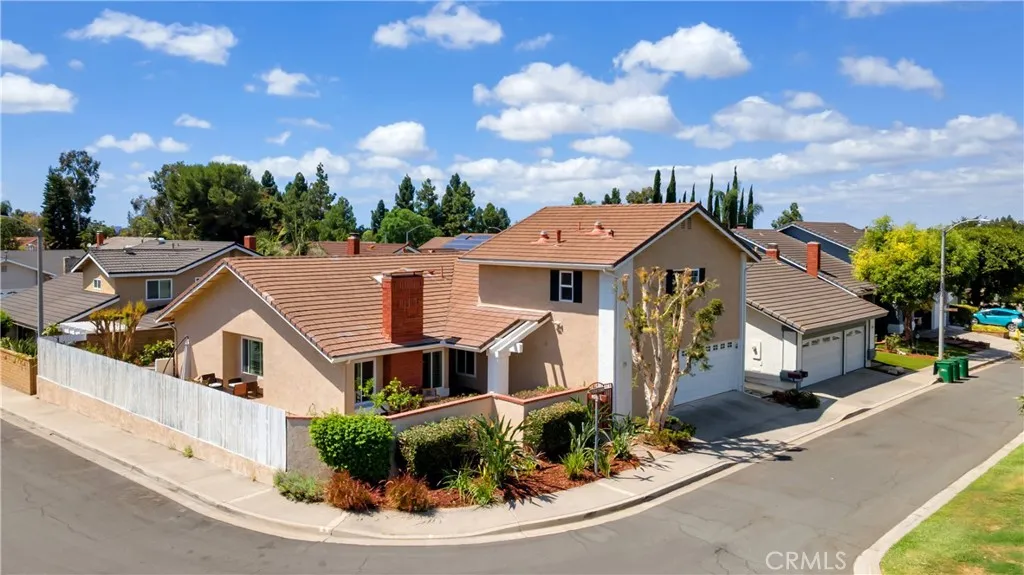22 Yorktown, Irvine, California 92620, Irvine, - bed, bath

About this home
A must see home for the SIZE, UPGRADES & LOCATION. Located in the Imperial Homes tract of the highly desirable Northwood community of Irvine, this inviting home blends curb appeal with modern updates, offering both comfort and functionality in one of Orange County’s most sought-after neighborhoods. Step inside to find a bright and open floor plan, new LVP flooring throughout, abundant natural light, and stylish finishes throughout. The spacious living room and dining areas create a perfect setting for entertaining, while the remodeled kitchen features sleek maple cabinetry, granite countertops, stainless steel new appliances and custom lighting. The kitchen opens to the comfortable family room with sliding doors leading to the backyard. This home was originally a single story 4-bedroom home, but soon became a 2-story home by adding a large and spacious bedroom suite upstairs. The primary bedroom is downstairs, along with 3 additional secondary bedrooms which are generous-sized and versatile—ideal for family, guests, or a home office. The primary suite includes vaulted ceilings, new lighting and sliding doors leading to the backyard. The primary bathroom has been remodeled with earthtone colors to include dual sinks, a soaking tub, walk in shower and a walk-in closet. The upstairs added bedroom suite includes new LVP flooring, a large bathroom with shower-in-tub and a walk-in closet. It can also serve as a bonus room, or whatever the next owner would like it to be. Additional highlights include new interior paint, new recessed lighting, energy-efficient windows, ceiling fans, a gas fireplace in the living room, paid-off solar panels, a newer AC system, a 40-year warranty on concrete tile roof, a two-car garage with epoxy flooring, and repiped plumbing with PEX lifetime warranty. The backyard and L-shaped side yard is designed for year-round enjoyment with stone pavers, appointed landscaping, and a large variety of fruit trees including Lime, Mango, Pomegranate, Orange, Avocado, Grapefruit, Aloe, Lemon Grass, Plumeria, and Jasmine. Ample space for gatherings, play, or quiet relaxation. Located on a corner lot, Yorktown is within walking distance to award-winning Northwood schools and Northwood Community Park, as well as other neighborhood parks, shopping, and dining. This home also provides easy access to freeways and Irvine’s extensive trail system. NO HOA & no Mello-Roos make this an exceptional opportunity. Enjoy all that Northwood has to offer.
Nearby schools
Price History
| Subject | Average Home | Neighbourhood Ranking (95 Listings) | |
|---|---|---|---|
| Beds | 5 | 4 | 76% |
| Baths | 3 | 3 | 50% |
| Square foot | 2,617 | 2,464 | 63% |
| Lot Size | 5,330 | 5,000 | 58% |
| Price | $1.91M | $1.97M | 42% |
| Price per square foot | $729 | $844 | 17% |
| Built year | 1977 | 9915993 | 9% |
| HOA | |||
| Days on market | 51 | 166 | 5% |

