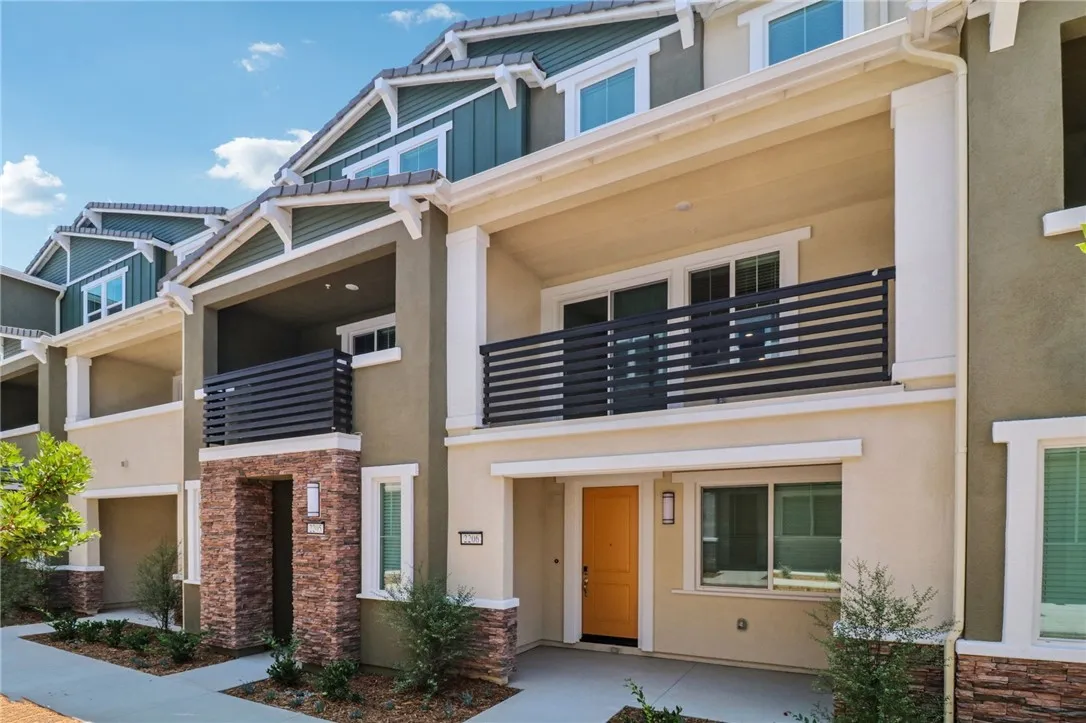2206 Saltbush Drive, San Marcos, California 92069, San Marcos, - bed, bath

About this home
Brand new, energy-efficient home available NOW! The first-floor bed with full bath provides comfort for visiting guests or a home office. The open-concept living space is ideal for entertaining, featuring a chef-inspired kitchen with large island, dedicated dining space, and a powder bath for guests. Cielo, in San Marcos, CA, is the place for your carefree SoCal life. Offering stylish townhomes with spacious, open-concept floorplans, chef-inspired kitchens, primary suites with walk-in closets and covered decks. Homeowners will benefit from Cielo's turnkey, move-in ready features such as included Whirlpool® appliances and whole home blinds. Each of our homes is built with innovative, energy-efficient features designed to help you enjoy more savings, better health, real comfort and peace of mind.
Price History
| Subject | Average Home | Neighbourhood Ranking (14 Listings) | |
|---|---|---|---|
| Beds | 3 | 3 | 50% |
| Baths | 4 | 3 | 80% |
| Square foot | 1,781 | 1,497 | 73% |
| Lot Size | 2,614 | 62,273 | 47% |
| Price | $799K | $680K | 80% |
| Price per square foot | $449 | $482 | 33% |
| Built year | 2025 | 2021 | 53% |
| HOA | $303 | $303 | 50% |
| Days on market | 135 | 146 | 40% |

