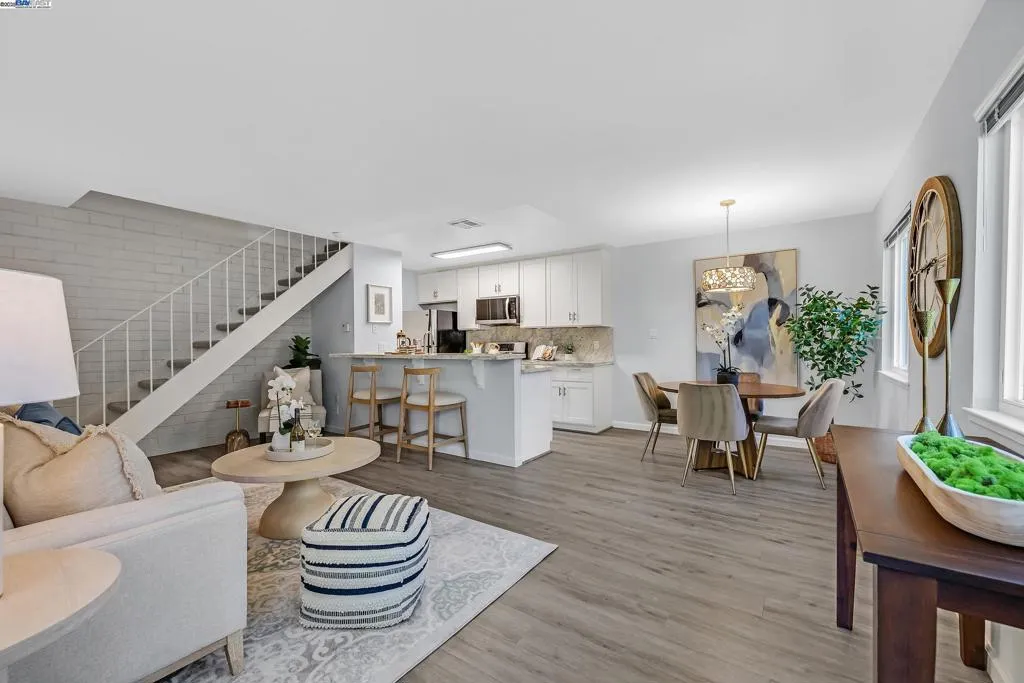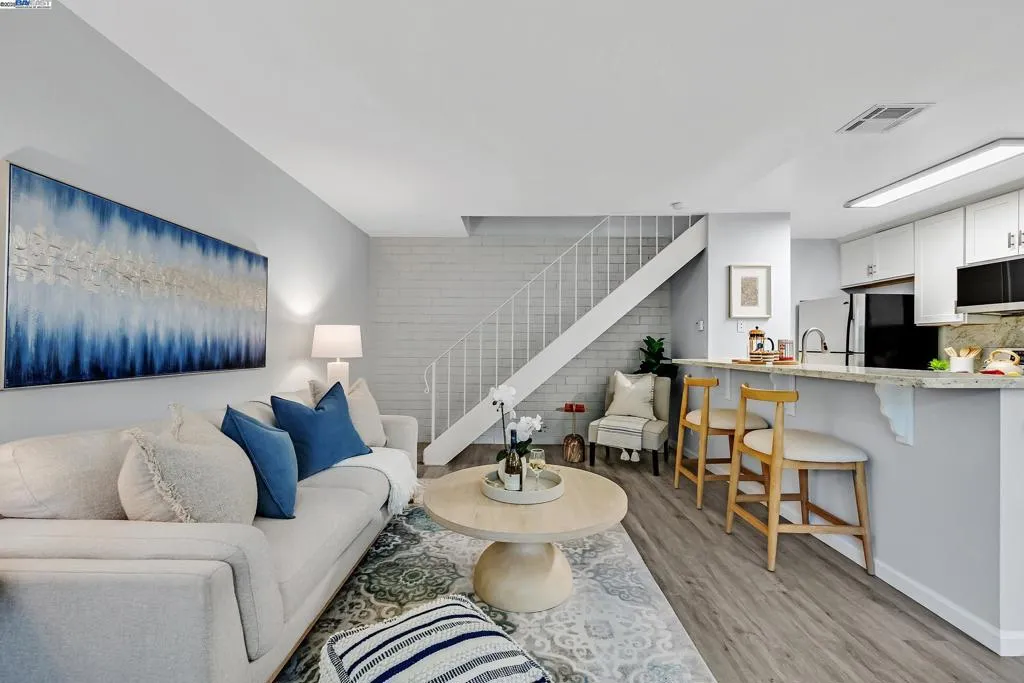2207 Segundo Ct 2, Pleasanton, California 94588, Pleasanton, - bed, bath

ACTIVE$550,000
2207 Segundo Ct 2, Pleasanton, California 94588
2Beds
1Bath
903Sqft
Lot
Year Built
1972
Close
-
List price
$550K
Original List price
$550K
Price/Sqft
-
HOA
$420
Days on market
-
Sold On
-
MLS number
41116167
Home ConditionExcellent
Features
View-
About this home
Shows just like a model. Lovely renovated sun filled corner unit. The updated kitchen has stone counters with SS appliances and an open concept kitchen family room combination with breakfast bar. New paint throughout and new flooring upstairs. Nestled in a court location and surrounded by multi-million dollar neighborhoods. Enjoy excellent schools and easy access to 680/580 freeways, Ace train and Bart. One covered carport and one extra parking space behind the carport. Two closets in the carport area for storage. Amenities include swimming pool, playground and picnic area. Hoa fees includes water, sewer and garbage. No rental restrictions. Welcome Home!
Nearby schools
7/10
Lydiksen Elementary School
Public,•K-5•2.3mi
9/10
Thomas S. Hart Middle School
Public,•6-8•2.4mi
9/10
Foothill High School
Public,•9-12•1.7mi
Price History
Date
Event
Price
10/29/25
Listing
$550,000
Neighborhood Comparison
| Subject | Average Home | Neighbourhood Ranking (2 Listings) | |
|---|---|---|---|
| Beds | 2 | 2 | 50% |
| Baths | 1 | 1 | 50% |
| Square foot | 903 | 810 | 67% |
| Lot Size | 0 | 0 | |
| Price | $550K | $548K | 67% |
| Price per square foot | $609 | $609 | 50% |
| Built year | 1972 | 1972 | 50% |
| HOA | $420 | $420 | 50% |
| Days on market | 7 | 35 | 33% |
Condition Rating
Excellent
Despite being built in 1972, this property has undergone a recent and extensive renovation, aligning with the 'Excellent' criteria for properties extensively renovated within 5 years. The kitchen is a standout, featuring modern white shaker cabinets, light-colored stone countertops with a matching backsplash, stainless steel appliances (including an LG gas range), and a contemporary undermount sink with a pull-down faucet. The flooring throughout the main living areas is new LVP, and the upstairs bedrooms and hallway have new grey carpeting. The description explicitly states 'new paint throughout and new flooring upstairs,' indicating very recent cosmetic updates. While bathroom images are not provided, the overall quality and modern aesthetic of the visible renovated spaces suggest a high standard of recent work, making it move-in ready with virtually new components.
Pros & Cons
Pros
Extensive Renovations & Modern Interior: The unit has been extensively renovated, featuring an updated kitchen with stone counters and stainless steel appliances, an open-concept layout, new paint throughout, and new upstairs flooring, presenting a move-in ready and modern aesthetic.
Prime Location & Commuter Access: Nestled in a desirable court location surrounded by multi-million dollar neighborhoods, the property offers excellent access to 680/580 freeways, Ace train, and BART, ideal for commuters.
Excellent School District: The property is located within a highly-rated school district, with Lydiksen Elementary (7), Thomas S. Hart Middle (9), and Foothill High (9) all being public and highly regarded.
Community Amenities & HOA Inclusions: Residents benefit from community amenities including a swimming pool, playground, and picnic area, with HOA fees covering water, sewer, and garbage, simplifying monthly expenses.
Investment Flexibility: The property has no rental restrictions, offering significant flexibility for owners who may wish to rent out the unit in the future.
Cons
Limited Bathroom Count: The unit features only one bathroom for two bedrooms, which may be inconvenient for multiple occupants or guests.
Compact Living Space: With 903 square feet, the unit offers a relatively compact living area, which might be a consideration for buyers seeking more spacious accommodations.
High HOA Fees: The association fee of $420.0 per month, while inclusive of some utilities, represents a significant recurring cost that could impact overall affordability.

