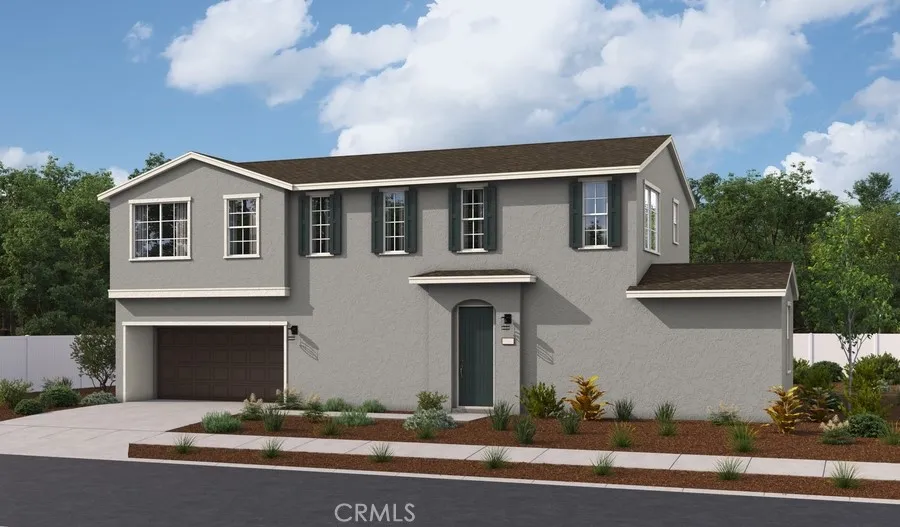2211 Cole Court N, San Bernardino, California 92346, San Bernardino, - bed, bath

ACTIVE$537,394
2211 Cole Court N, San Bernardino, California 92346
4Beds
3Baths
1,972Sqft
2,528Lot
Year Built
2025
Close
-
List price
$537K
Original List price
$543K
Price/Sqft
-
HOA
$145
Days on market
-
Sold On
-
MLS number
IG25099832
Home ConditionExcellent
Features
View-
About this home
The inspired Nigel plan boasts two stories of thoughtfully designed living space. In addition to an open-concept layout that includes a living room, a dining area and a well-appointed kitchen, the main floor offers a secluded bedroom with an attached bath. An elegant primary suite boasting a large walk-in closet and a private bath with double sinks can be found upstairs. A convenient laundry and two secondary bedrooms with a shared bath are also included. This home will be built with either an airy loft or a fourth bedroom. Upgraded Quartz Counters, Flooring & Lighting. Designer-curated finishes round out this impressive plan.
Neighborhood Comparison
| Subject | Average Home | Neighbourhood Ranking (184 Listings) | |
|---|---|---|---|
| Beds | 4 | 4 | 50% |
| Baths | 3 | 3 | 50% |
| Square foot | 1,972 | 1,931 | 54% |
| Lot Size | 2,528 | 7,651 | 8% |
| Price | $537K | $591K | 26% |
| Price per square foot | $273 | $310 | 21% |
| Built year | 2025 | 1992 | 89% |
| HOA | $145 | $120 | 0% |
| Days on market | 184 | 187 | 48% |
Condition Rating
Excellent
This property is a new construction with a 'year_built' of 2025, indicating it is brand new. The description explicitly states it 'will be built' and includes 'Upgraded Quartz Counters, Flooring & Lighting' and 'Designer-curated finishes,' ensuring all components are new, meet current quality standards, and feature modern styles in the kitchen and bathrooms. The provided image is a rendering, consistent with a property that is yet to be completed or just finished.
Pros & Cons
Pros
New Construction & Modern Design: Built in 2025, this brand-new home offers contemporary open-concept living with thoughtfully designed spaces and designer-curated finishes.
Upgraded Interior Finishes: The property features desirable upgrades including Quartz counters, enhanced flooring, and modern lighting throughout, adding significant value and appeal.
Flexible & Functional Layout: The two-story plan includes a versatile main-floor bedroom with an attached bath, an elegant primary suite, and the option for an airy loft or a fourth bedroom to suit various needs.
Primary Suite Amenities: The elegant primary suite boasts a spacious walk-in closet and a private bath with double sinks, providing comfort and convenience.
Convenient Upstairs Laundry: A dedicated laundry area located upstairs offers practical daily convenience for residents.
Cons
Compact Lot Size: The 2,528 sqft lot is relatively small for a single-family residence, potentially limiting outdoor living space and yard utility.
Monthly Association Fee: A recurring $145.0 monthly association fee adds to the overall cost of homeownership, which buyers should factor into their budget.
Lack of Specific Views: The property does not offer any notable views, which might be a consideration for buyers prioritizing scenic outlooks.