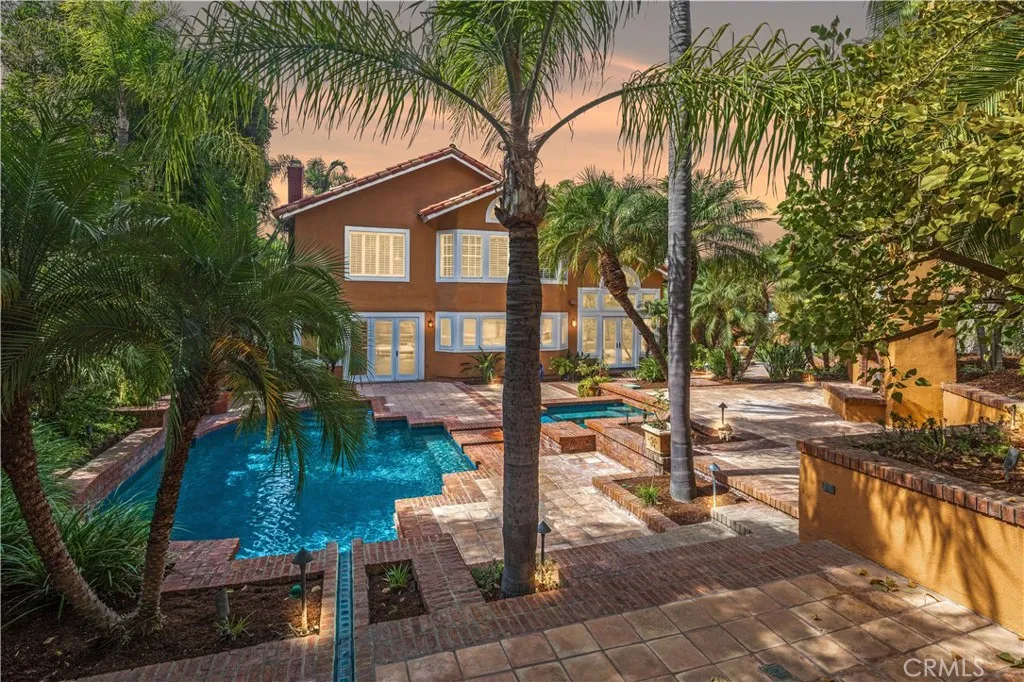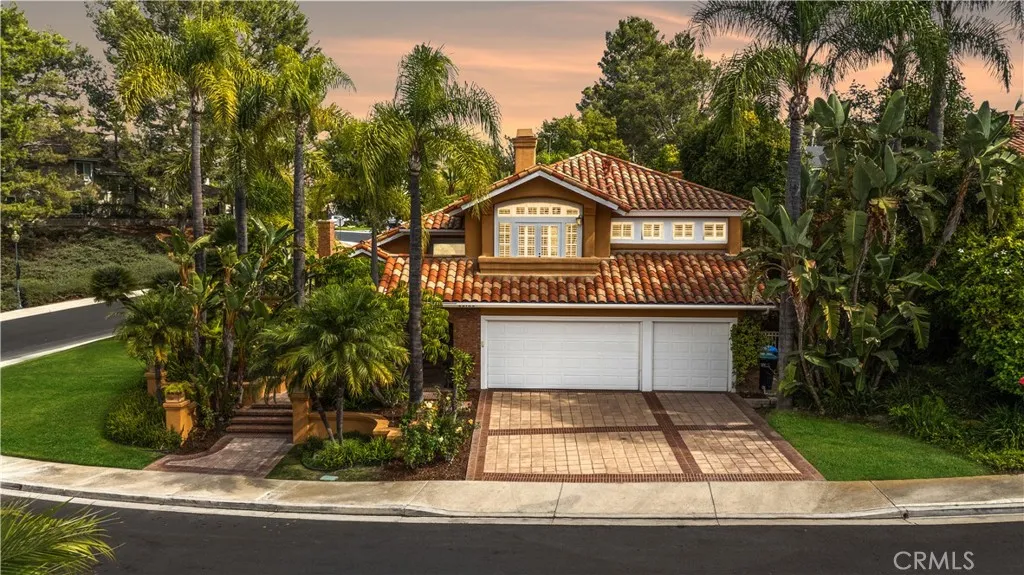22122 Brookpine, Mission Viejo, California 92692, Mission Viejo, - bed, bath

About this home
Rare and Private Corner Lot that measures over 10,000 square feet in the prestigious guard gated community of Canyon Crest’s Gallery Collection. This Mediterranean style home has one of the most impressive and serene backyard spaces that you will find. Custom brick and concrete architectural hardscape surround the pebbletec pool and spa, outdoor gas fireplace with mosaic tile and a top tier lounge area with a stunning water feature that streams down into the pool. The grass area and lush landscaping surround the entire property, creating total privacy and seclusion. This exceptional home presents towering vaulted ceilings, elegant stone inlay floors, Dual Pane wood clad windows with beautiful wood casings, plantation shutters, wrought iron stair rail, 3 gas fireplaces and an exceptional open concept floor plan with a downstairs bedroom/office and full bathroom. Your stunning chef’s kitchen overlooks the massive rear yard and features custom cabinetry, Sub Zero refrigeration, commercial Decor range and lime stone countertops. Traversing upstairs, you will find a huge bonus room with vaulted ceilings, two generous guest bedrooms that share a jack and jill bathroom and your stunning primary suite. The primary bedroom showcases a private balcony, a large walk-in closet and a luxurious remodeled primary bathroom with a soaking tub and separate glass enclosed shower. The Canyon Crest community offers unparalleled amenities including but not limited to: A beautiful clubhouse, fitness facility with dry saunas, tennis & pickleball courts, an amazing lap pool and kids pool, basketball court, tot lot, BBQ area, green space, billiards room, plus membership to Mission Viejo Lake.
Nearby schools
Price History
| Subject | Average Home | Neighbourhood Ranking (205 Listings) | |
|---|---|---|---|
| Beds | 4 | 3 | 63% |
| Baths | 3 | 3 | 50% |
| Square foot | 3,374 | 1,818 | 92% |
| Lot Size | 10,520 | 4,793 | 97% |
| Price | $2.1M | $1.22M | 93% |
| Price per square foot | $622 | $640.5 | 42% |
| Built year | 1986 | 9915992 | 64% |
| HOA | $253 | 11% | |
| Days on market | 19 | 169 | 1% |

