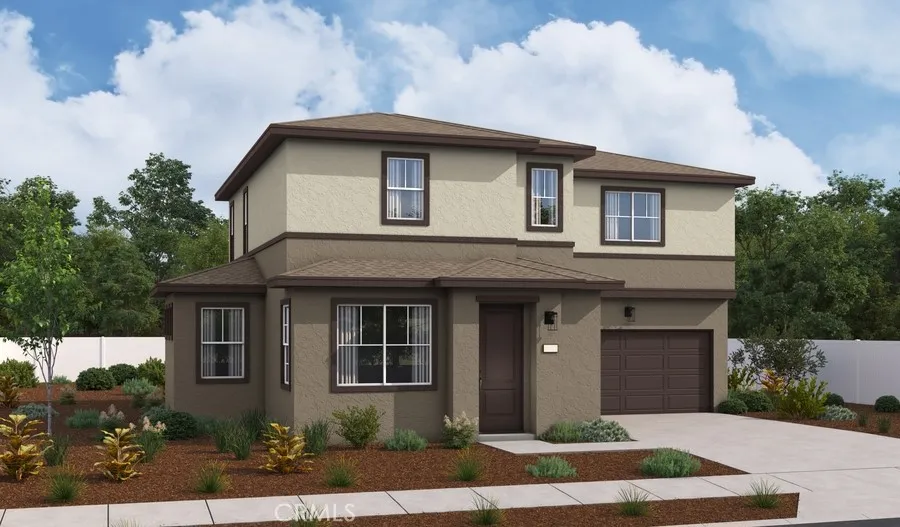2220 Baldridge Canyon Court, San Bernardino, California 92346, San Bernardino, - bed, bath

ACTIVE$520,263
2220 Baldridge Canyon Court, San Bernardino, California 92346
4Beds
3Baths
1,812Sqft
2,378Lot
Year Built
2025
Close
-
List price
$520K
Original List price
$554K
Price/Sqft
-
HOA
$145
Days on market
-
Sold On
-
MLS number
IG25054493
Home ConditionExcellent
Features
View-
About this home
Discover this inviting Niagra home. Included features: open living and dining rooms; an impressive kitchen with 42" cabinets, quartz countertops and a generous island; a main-floor bedroom and bath; a convenient laundry; a large loft; a spacious primary suite showcasing a private bath and an oversized walk-in closet; and two additional bedrooms with a shared bath. This home also offers ceiling fan prewiring. Visit today!
Neighborhood Comparison
| Subject | Average Home | Neighbourhood Ranking (184 Listings) | |
|---|---|---|---|
| Beds | 4 | 4 | 50% |
| Baths | 3 | 3 | 50% |
| Square foot | 1,812 | 1,931 | 44% |
| Lot Size | 2,378 | 7,651 | 3% |
| Price | $520K | $591K | 19% |
| Price per square foot | $287 | $310 | 34% |
| Built year | 2025 | 1992 | 89% |
| HOA | $145 | $120 | 0% |
| Days on market | 238 | 187 | 78% |
Condition Rating
Excellent
This property is a brand new construction, with a 'Year Built' of 2025. The description highlights modern, high-quality features such as an 'impressive kitchen with 42" cabinets, quartz countertops and a generous island,' and 'ceiling fan prewiring.' As a newly built home, all components are new, meet current quality standards, and there is no deferred maintenance or physical depreciation. The provided image is a rendering, consistent with a new build that may not yet be fully completed or is a model home.
Pros & Cons
Pros
New Construction & Modern Design: As a brand-new home built in 2025, it offers contemporary design, open-concept living, and modern amenities, requiring no immediate renovations or updates.
Upgraded Kitchen: The impressive kitchen features 42-inch cabinets, quartz countertops, and a generous island, providing a modern and functional space for cooking and entertaining.
Versatile Floor Plan: The thoughtful layout includes a desirable main-floor bedroom and bath for flexibility, a convenient laundry room, and a large loft for additional living space.
Spacious Primary Suite: The primary suite offers a private bath and an oversized walk-in closet, providing a comfortable and ample personal retreat.
Energy Efficiency & Low Maintenance: Being a newly constructed home, it benefits from modern building standards, likely offering superior energy efficiency and reduced maintenance costs for years to come.
Cons
Limited Lot Size: The relatively small lot size of 2378 sqft offers minimal outdoor space, which may not appeal to buyers seeking a larger yard or more privacy.
Monthly HOA Fees: The property is subject to a monthly association fee of $145, adding to the ongoing cost of homeownership.
Future Availability: With an on-market date in 2025, this property is likely a pre-sale or under-construction home, meaning it's not available for immediate move-in.