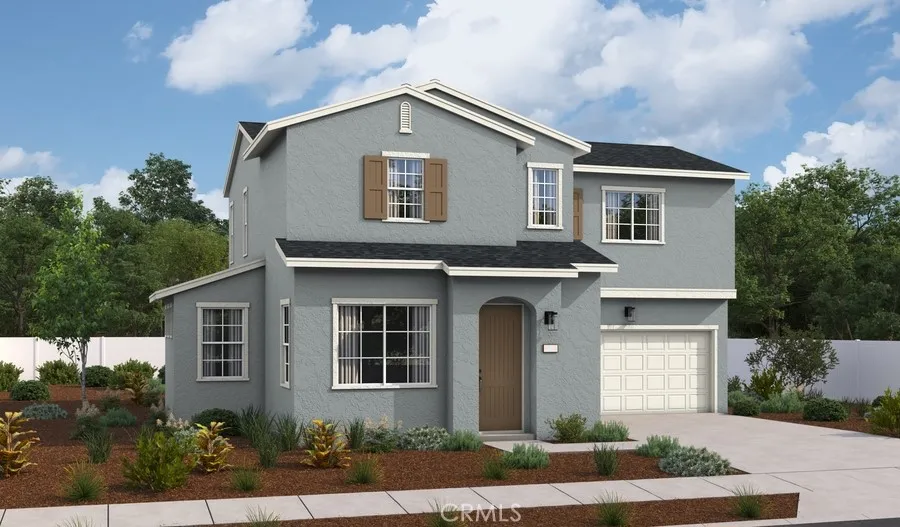2221 Baldridge Canyon Court, San Bernardino, California 92346, San Bernardino, - bed, bath

ACTIVE$520,328
2221 Baldridge Canyon Court, San Bernardino, California 92346
4Beds
3Baths
1,812Sqft
2,535Lot
Year Built
2025
Close
-
List price
$520K
Original List price
$554K
Price/Sqft
-
HOA
$145
Days on market
-
Sold On
-
MLS number
IG25054497
Home ConditionExcellent
Features
View-
About this home
Discover this inviting Niagra home. Included features: open living and dining rooms; an impressive kitchen with 42" cabinets, quartz countertops and a generous island; a main-floor bedroom and bath; a convenient laundry; a large loft; a spacious primary suite showcasing a private bath and an oversized walk-in closet; and two additional bedrooms with a shared bath. This home also offers ceiling fan prewiring. Visit today!
Price History
Date
Event
Price
09/10/25
Price Change
$520,328
03/12/25
Listing
$554,004
Neighborhood Comparison
| Subject | Average Home | Neighbourhood Ranking (184 Listings) | |
|---|---|---|---|
| Beds | 4 | 4 | 50% |
| Baths | 3 | 3 | 50% |
| Square foot | 1,812 | 1,931 | 44% |
| Lot Size | 2,535 | 7,651 | 8% |
| Price | $520K | $591K | 19% |
| Price per square foot | $287 | $310 | 34% |
| Built year | 2025 | 1992 | 89% |
| HOA | $145 | $120 | 0% |
| Days on market | 237 | 186 | 78% |
Condition Rating
Excellent
This property is listed with a 'year_built' of 2025, indicating it is a brand new construction. The description highlights modern features such as 42" cabinets and quartz countertops in the kitchen, which are consistent with current quality standards for new homes. The provided image is a rendering, further confirming its new status and expected pristine condition with no deferred maintenance.
Pros & Cons
Pros
New Construction: As a 2025 build, this home offers modern design, energy efficiency, and the peace of mind of new systems and builder warranties.
Upgraded Kitchen: The kitchen boasts premium features including 42" cabinets, quartz countertops, and a generous island, enhancing both functionality and aesthetic appeal.
Versatile Floor Plan: The layout includes a desirable main-floor bedroom and bath, a large loft, and open living/dining areas, catering to diverse lifestyle needs and flexibility.
Spacious Primary Suite: The primary suite offers a private retreat with a dedicated bath and an oversized walk-in closet, providing ample space and comfort.
Competitive Pricing: A recent price reduction from the original list price significantly enhances its market competitiveness and value proposition for prospective buyers.
Cons
Small Lot Size: The 2,535 sqft lot is relatively compact for a single-family residence, offering limited outdoor space for recreation or landscaping.
Absence of Views: The property does not offer any notable views, which may be a consideration for buyers prioritizing scenic surroundings.
Monthly Association Fee: A $145 monthly association fee adds to the ongoing cost of homeownership, which some buyers may prefer to avoid for a single-family home.