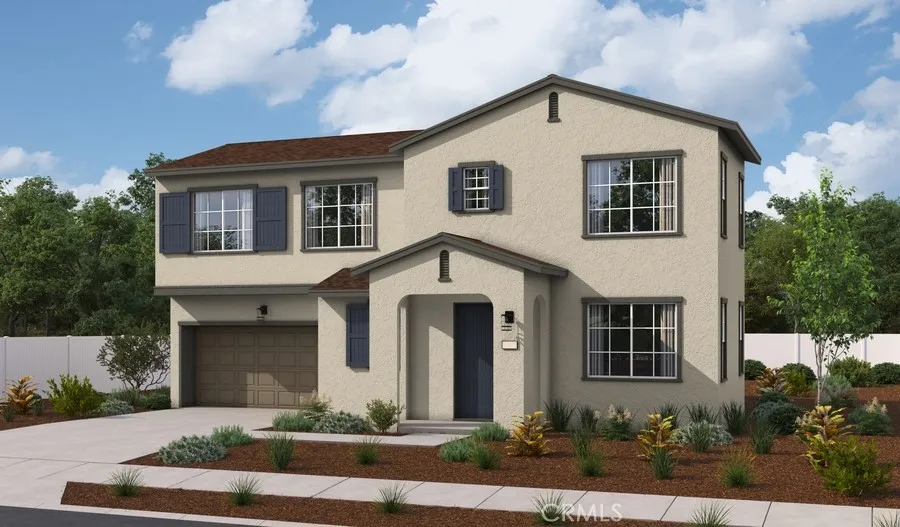2226 Cole Court, San Bernardino, California 92346, San Bernardino, - bed, bath

ACTIVE$511,749
2226 Cole Court, San Bernardino, California 92346
3Beds
3Baths
1,653Sqft
2,378Lot
Year Built
2025
Close
-
List price
$512K
Original List price
$512K
Price/Sqft
-
HOA
$145
Days on market
-
Sold On
-
MLS number
IG25249501
Home ConditionExcellent
Features
View-
About this home
The two-story Newbridge plan welcomes guests with a charming covered porch and continues to impress with an open living room and a generous dining area that flows into a well-appointed kitchen with a roomy pantry and center island. A convenient powder room completes the main floor. Upstairs, you'll find a laundry, a large loft and three bedrooms, including a lavish primary suite showcasing a walk-in closet and an attached bath. Quartz countertops, upgraded flooring & lighting. You'll love its designer-curated fixtures and finishes!
Price History
Date
Event
Price
10/29/25
Listing
$511,749
Neighborhood Comparison
| Subject | Average Home | Neighbourhood Ranking (186 Listings) | |
|---|---|---|---|
| Beds | 3 | 4 | 36% |
| Baths | 3 | 3 | 50% |
| Square foot | 1,653 | 1,931 | 35% |
| Lot Size | 2,378 | 7,651 | 3% |
| Price | $512K | $591K | 16% |
| Price per square foot | $310 | $310 | 50% |
| Built year | 2025 | 1992 | 89% |
| HOA | $145 | 0% | |
| Days on market | 7 | 186 | 1% |
Condition Rating
Excellent
This property is a brand new construction, built in 2025, featuring upgraded interiors with quartz countertops, upgraded flooring and lighting, and designer-curated fixtures and finishes. The kitchen is well-appointed with a center island and pantry, and the bathrooms are described as lavish, all meeting current quality standards with no deferred maintenance.
Pros & Cons
Pros
New Construction: The property is brand new, built in 2025, offering modern design, energy efficiency, and minimal immediate maintenance concerns for the buyer.
Upgraded Interiors: Features high-end finishes including quartz countertops, upgraded flooring, designer lighting, and curated fixtures, providing a stylish and move-in ready home.
Open Concept Living: The layout boasts an open living room, dining area, and kitchen, creating a spacious and inviting environment ideal for entertaining and daily life.
Functional Floor Plan: Includes convenient amenities such as a main floor powder room, an upstairs laundry room, and a versatile large loft, enhancing practicality and living comfort.
Lavish Primary Suite: The primary bedroom offers a private retreat with a generous walk-in closet and an attached full bathroom, providing comfort and privacy.
Cons
Limited Lot Size: With a lot size of only 2378 sqft, outdoor space is minimal, which may not appeal to buyers seeking a larger yard or extensive landscaping opportunities.
Lack of Views: The property does not offer any scenic views, which could be a significant drawback for buyers prioritizing picturesque surroundings.
Monthly Association Fees: A recurring monthly association fee of $145 adds to the overall cost of homeownership, which may impact affordability for some buyers.