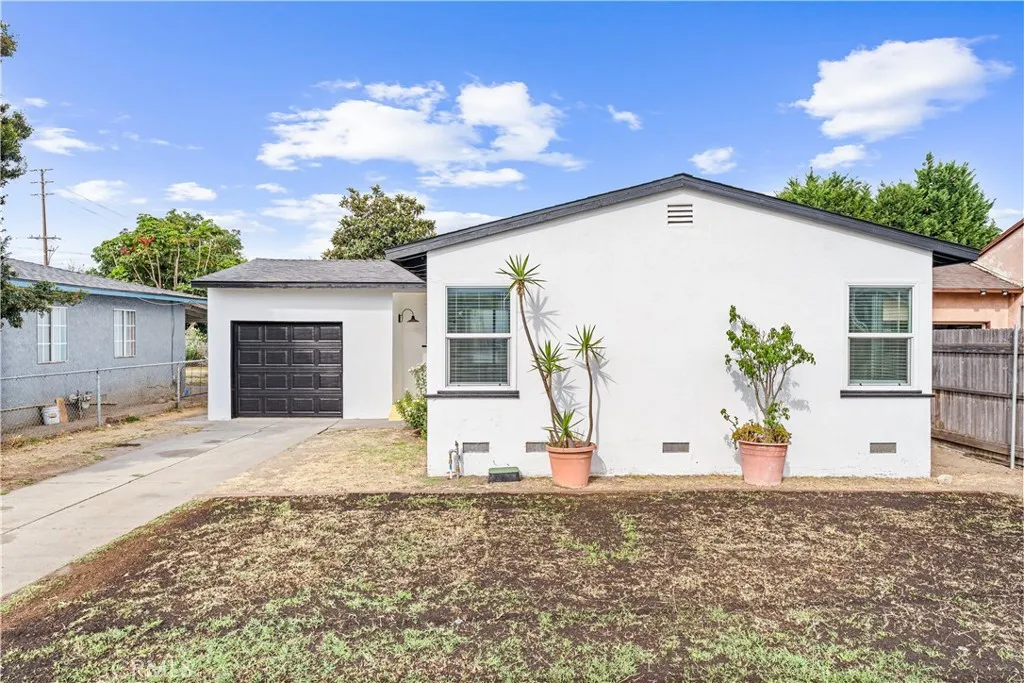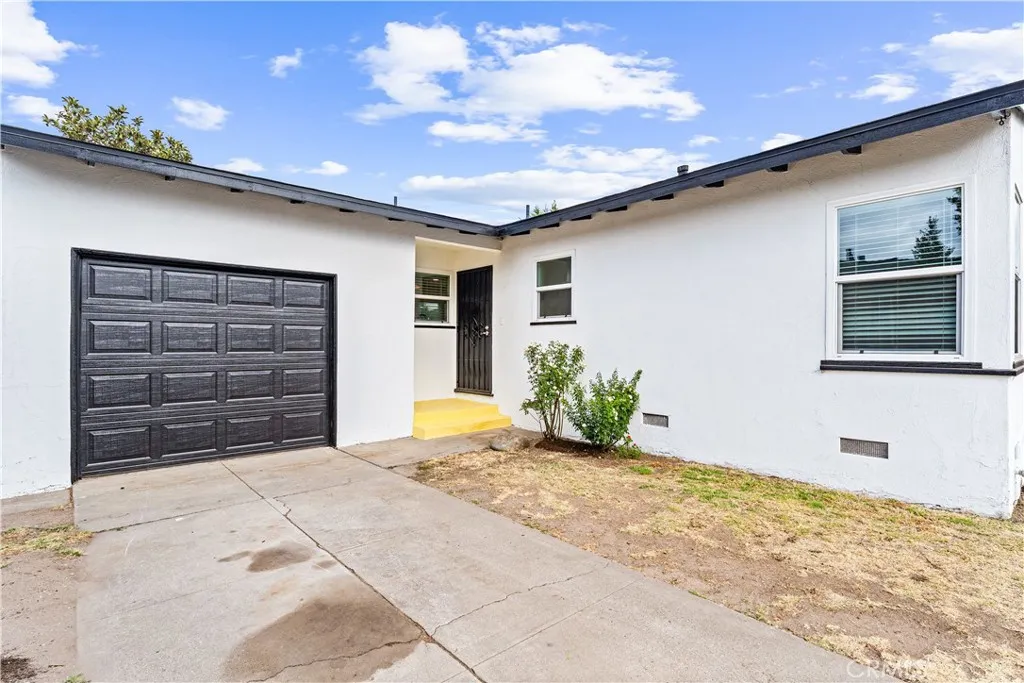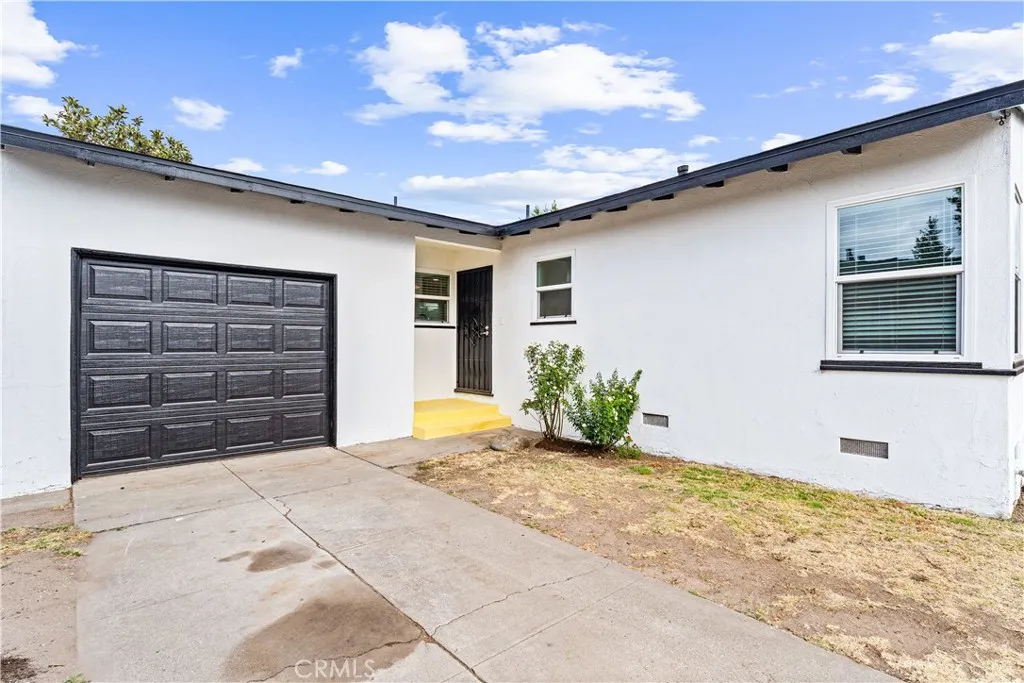2234 Standard Avenue, Santa Ana, California 92707, Santa Ana, - bed, bath

ACTIVE$849,900
2234 Standard Avenue, Santa Ana, California 92707
3Beds
1Bath
832Sqft
6,736Lot
Year Built
1952
Close
-
List price
$850K
Original List price
$850K
Price/Sqft
-
HOA
-
Days on market
-
Sold On
-
MLS number
PW25214776
Home ConditionExcellent
Features
Patio
View-
About this home
Remodeled 3-bedroom 1 bath home. Large back yard with room to build ADU. 1 car garage, Long Driveway, New Roof, New water heater, New double pane windows, New wall heater, Fully remodeled interior with New paint, New exterior paint, New waterproof vinyl flooring, New Recessed lights, Remodeled kitchen, New stainless steel appliances, Custom backsplash tile work, Quartz counter kitchen countertop, Mirrored closet doors in the bedrooms, Remodeled bathroom, New ceiling fans in the bedrooms, New garage door with opener, Laundry connections in the garage, Outdoor living with large concrete patio, New lighting and fresh landscaping with automated sprinkler system, Fruit trees-Kumquat, Lemon and Fig tree, Firepit in the back yard.
Nearby schools
4/10
Monroe Elementary School
Public,•K-5•0.4mi
2/10
Thomas A. Edison Elementary School
Public,•K-5•0.6mi
3/10
Manuel Esqueda Elementary School
Public,•K-8•0.6mi
2/10
Julia C. Lathrop Intermediate School
Public,•6-8•1.4mi
3/10
Mcfadden Intermediate School
Public,•6-8•2.4mi
3/10
Century High School
Public,•9-12•1.0mi
6/10
Saddleback High School
Public,•7-12•1.3mi
Price History
Date
Event
Price
09/10/25
Listing
$849,900
Neighborhood Comparison
| Subject | Average Home | Neighbourhood Ranking (35 Listings) | |
|---|---|---|---|
| Beds | 3 | 3 | 50% |
| Baths | 1 | 2 | 33% |
| Square foot | 832 | 1,397 | 11% |
| Lot Size | 6,736 | 6,537 | 61% |
| Price | $850K | $871K | 44% |
| Price per square foot | $1,022 | $700 | 94% |
| Built year | 1952 | 9760976 | 56% |
| HOA | |||
| Days on market | 56 | 155 | 6% |
Condition Rating
Excellent
Despite being built in 1952, this property has undergone an extensive and recent renovation, bringing it to an 'excellent' condition. The listing explicitly states 'Fully remodeled interior' with 'New Roof, New water heater, New double pane windows, New wall heater, New paint, New waterproof vinyl flooring, New Recessed lights, Remodeled kitchen, New stainless steel appliances, Custom backsplash tile work, Quartz counter kitchen countertop, Remodeled bathroom, New ceiling fans, and a New garage door with opener.' The images confirm a modern, updated aesthetic throughout, particularly in the kitchen with new white cabinetry, quartz countertops, stainless steel appliances, and a vibrant backsplash. The living areas feature new vinyl plank flooring and recessed lighting, and a mini-split AC unit is visible, indicating modern climate control. The bathroom, though not fully pictured, is stated to be remodeled. All major systems and cosmetic elements appear new or virtually new, aligning with the criteria for an excellent score.
Pros & Cons
Pros
Extensive Recent Remodel: The property has undergone a comprehensive remodel, including a new roof, water heater, double-pane windows, wall heater, interior/exterior paint, waterproof vinyl flooring, recessed lighting, and a new garage door with opener, offering a move-in ready experience.
ADU Potential & Large Backyard: A large backyard provides ample space and the significant potential to build an Accessory Dwelling Unit (ADU), adding future value and possible rental income.
Modernized Kitchen: The kitchen has been fully remodeled with new stainless steel appliances, custom backsplash tile work, and quartz countertops, providing a contemporary and functional cooking space.
Enhanced Outdoor Living: The outdoor space features a large concrete patio, new lighting, fresh landscaping with an automated sprinkler system, mature fruit trees (Kumquat, Lemon, Fig), and a firepit, creating an inviting environment for relaxation and entertaining.
Updated Major Systems: Key components like the roof, water heater, and windows have been recently replaced, reducing immediate maintenance concerns and offering peace of mind to a new homeowner.
Cons
Limited Bathroom Count: The property features only one bathroom for three bedrooms, which may be inconvenient for families or multiple occupants and could impact daily functionality.
Compact Interior Size: With 832 square feet for a three-bedroom layout, the interior living space is relatively small, potentially feeling cramped or limiting furniture arrangement options.
Age of Structure & Potential Overpricing: Despite extensive renovations, the 1952 build year indicates an older foundation. Furthermore, the listing price is notably higher than the estimated market value, suggesting it may be overpriced relative to current market data.

