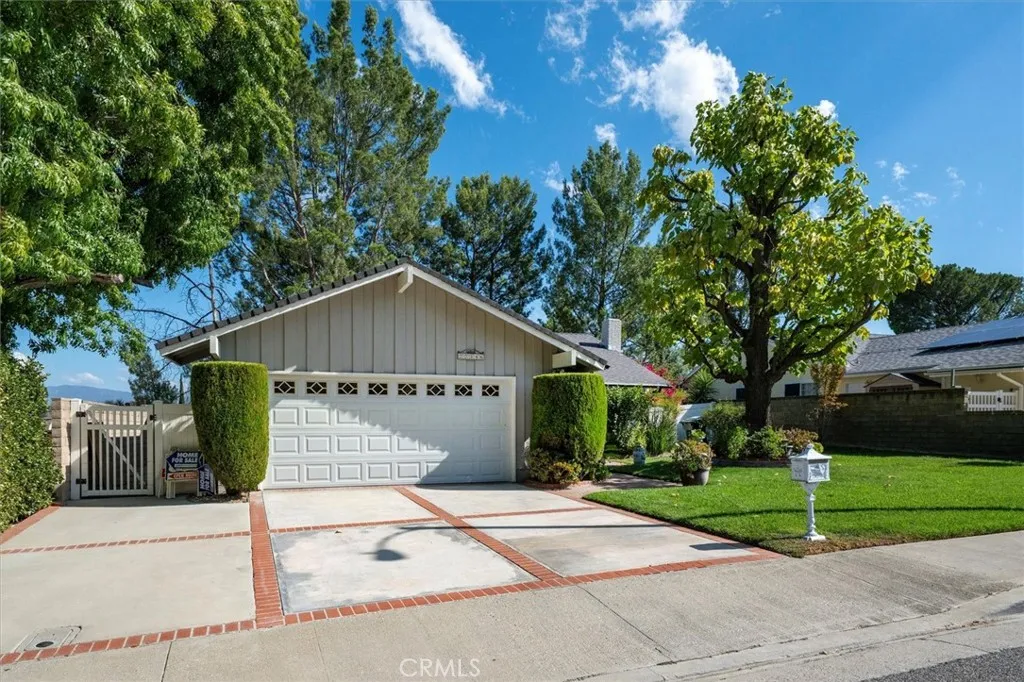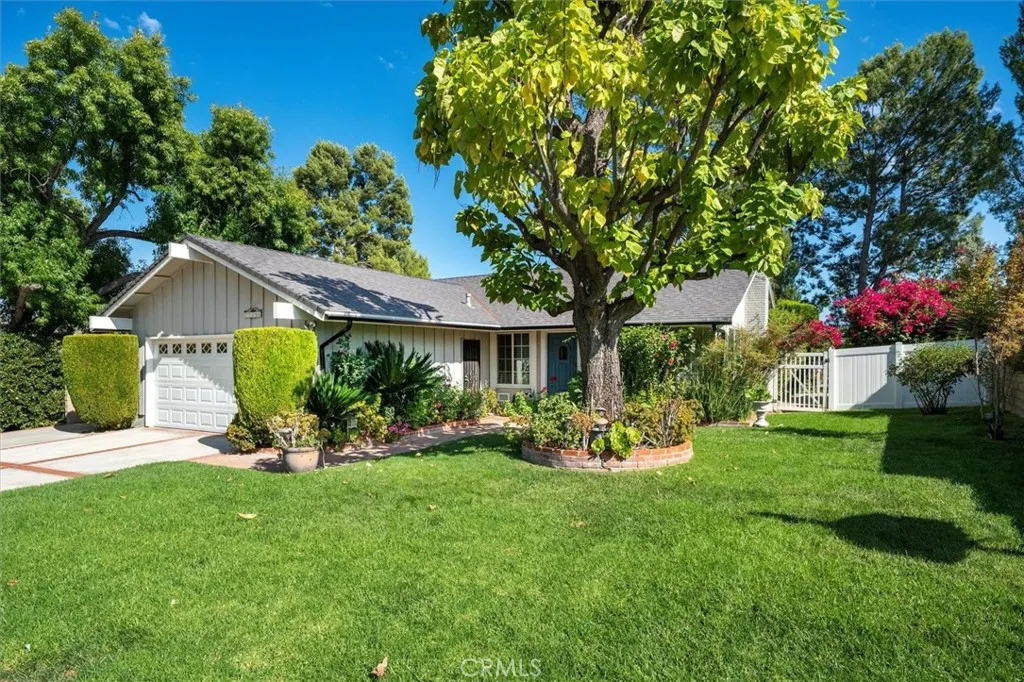22346 Cheraw Drive, Saugus, California 91350, Saugus, - bed, bath

About this home
Welcome to this beautifully maintained 4-bedroom, 2-bathroom single-family home that radiates high curb appeal and charm from the moment you arrive. A lush front yard with vibrant landscaping, manicured shrubs, and colorful blooms leads you to an inviting entryway. Upon entering, you will find a well-lit interior with abundant natural light, an inviting open floor plan, and tasteful upgrades that enhance both style and comfort. The spacious living room, to your right, features a brick fireplace and large windows, flows into the dining area and kitchen. The kitchen has granite countertops, a stainless steel double oven and a new S/S dishwasher. Off of the kitchen is the laundry closet. Adjacent to the dining area is the newer glass sliding door that opens to the large backyard with a patio cover. The backyard, with mountain views, is a private oasis, filled with mature greenery and a succulent garden. At the far right corner of the yard lies a serene koi pond with a cascading waterfall. At the far left of the yard, there is a wooden deck. This outdoor space is perfect for relaxing and entertaining. Back inside, this lovely home features a master bedroom with an en-suite bathroom, 3 additional bedrooms, and a hallway bathroom. The first bedroom, located on the left side, was turned into a recreational room with the door taken out. The other 2 bedrooms and the master have mirror closet doors. Both the master bath and hallway bath have upgraded vanities and fixtures, and the hallway bath also has newer glass enclosure for the tub. Ceiling fan in the master bedroom, wood-like flooring in all bedrooms and hallway, marble flooring in the kitchen and bathrooms, freshly painted interior, crown molding, wood-like blinds, new rain gutters, sprinklers in the front and backyard, 2-car garage. No Mello-Roos, No HOA. All the thoughtful upgrades and care with timeless comfort shows pride of ownership. This home is move-in ready, and designed to impress from the first glance to the last.
Nearby schools
Price History
| Subject | Average Home | Neighbourhood Ranking (178 Listings) | |
|---|---|---|---|
| Beds | 4 | 4 | 50% |
| Baths | 2 | 3 | 32% |
| Square foot | 1,260 | 1,946 | 8% |
| Lot Size | 6,978 | 6,986 | 50% |
| Price | $780K | $865K | 22% |
| Price per square foot | $619 | $433 | 93% |
| Built year | 1972 | 1999 | 17% |
| HOA | $55 | ||
| Days on market | 29 | 181 | 1% |

