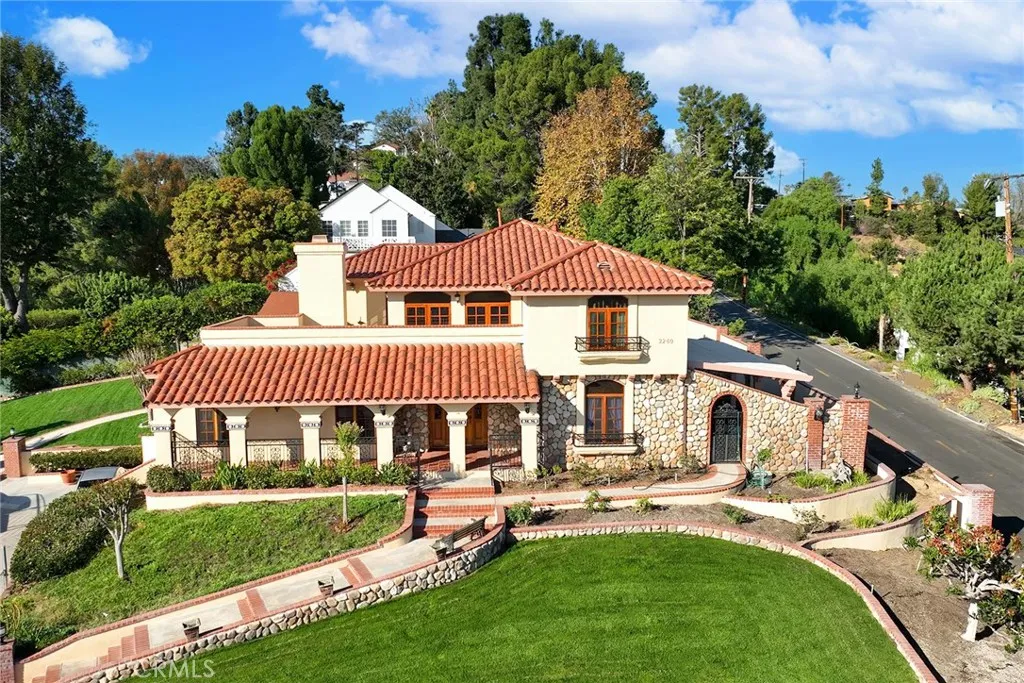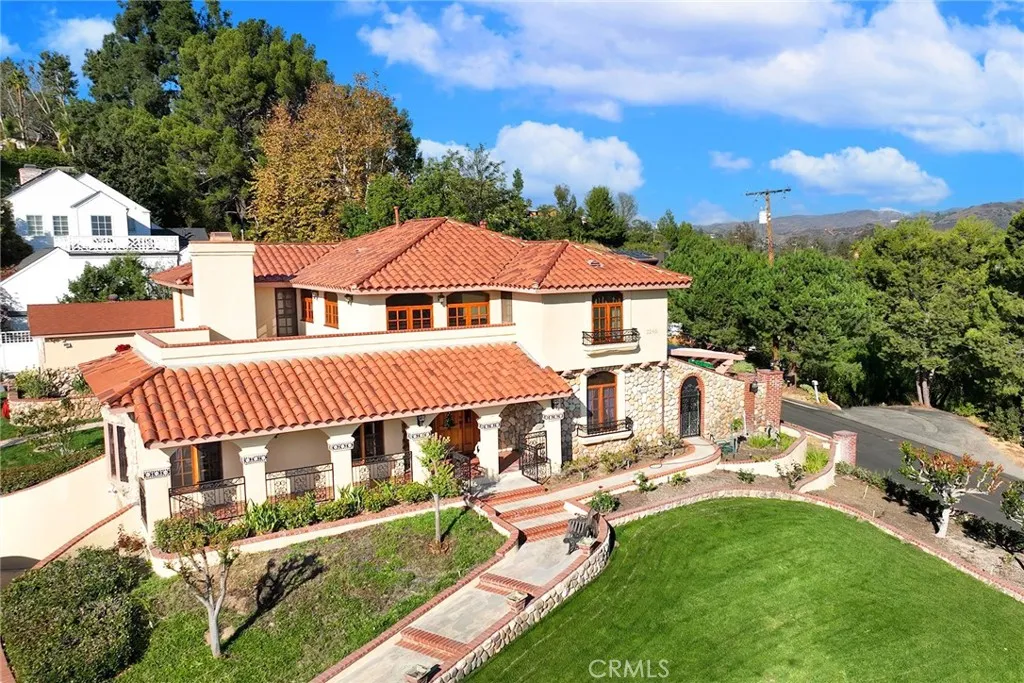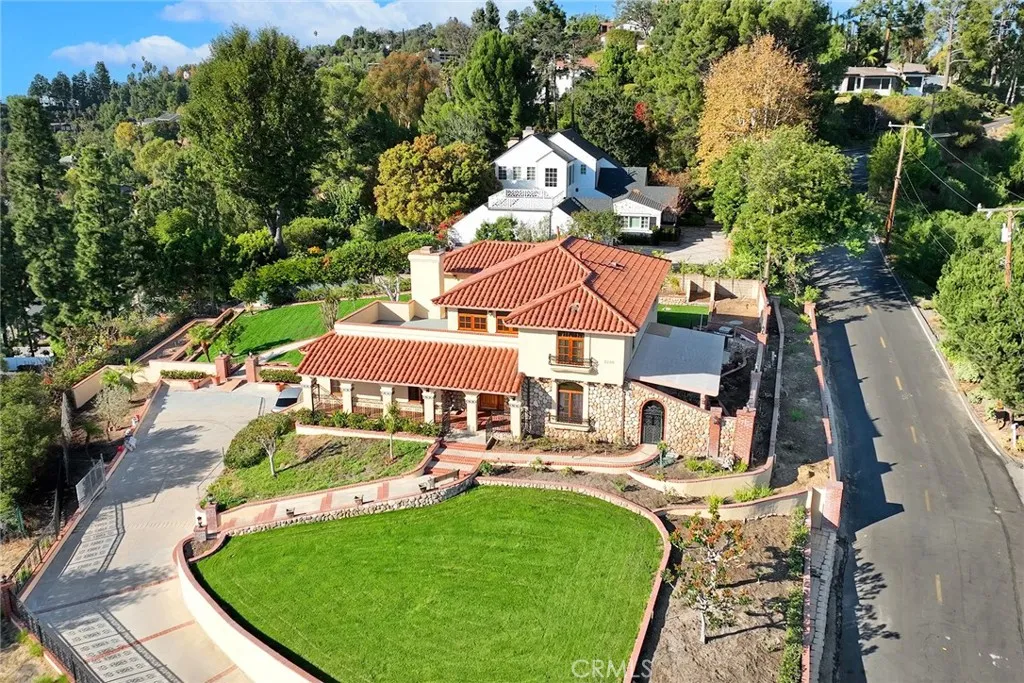2240 Foothill Boulevard, Santa Ana, California 92705, Santa Ana, - bed, bath

About this home
Welcome to Casa de Griffin! You're on top of the world inside this Spanish Style custom home built in 1988, located in coveted Lemon Heights neighborhood in North Tustin at the top of Foothill Ave. Starting from the outside, you have a beautifully maintained lawn on the south and west wide with pathways weaving in-between. You enter your home starting from a gated driveway as you go up either by bricked capped steps to your front porch, or pull into your ground level garage and head up a flight of stairs to your porcelain marbled floor foyer. From the foyer on your left, a family room with beamed ceilings, gas fireplace featuring a marble front with a wood mantle, with a porcelain marble floor outlined with wood accents. To the right of the foyer, a living room with 2 sliding wood glass doors leading to the side seating patio. Connected to the living room, a formal dining room that is just off the kitchen. The kitchen features custom cabinets topped with marble and a powered center island. You have a built-in gas stove with overhead range hood, dishwasher and a built-in oven. Off the hallway coming out of the kitchen, a convenient half bathroom, in addition to a sitting room in the center of the home with an additional room to the right, both have glass sliding doors out to the red paver patio on the west side of the house. Up the staircase, the primary bedroom with access to the 2nd story patio overlooking West Tustin and beyond. You have an ensuite bathroom with tile flooring, walk-in closet, dual vanity sink, walk-in shower, and seperate tub. Down the hallway you have 2 additional bedroom, both with closets and stellar window views. Each bedroom has an attached full bathroom. On the 2nd level you have a dedicated laundry room with washer/dryer hookups, utility sink, overhead cabinets and a storage closet. The casita in the backyard features porcelain marble floors, a full bathroom with shower tub and a kitchenette that is open to the living area with white cabinets. Lastly, the exterior is accented with manicured trees, rose bushes, hedges, and emerald green grass. This is one of the best locations, at the end of Skyline!
Price History
| Subject | Average Home | Neighbourhood Ranking (129 Listings) | |
|---|---|---|---|
| Beds | 3 | 4 | 26% |
| Baths | 4 | 3 | 67% |
| Square foot | 3,496 | 2,550 | 77% |
| Lot Size | 12,550 | 11,652 | 57% |
| Price | $3.69M | $1.75M | 95% |
| Price per square foot | $1,057 | $715.5 | 95% |
| Built year | 1988 | 9820982 | 92% |
| HOA | |||
| Days on market | 184 | 159 | 62% |

