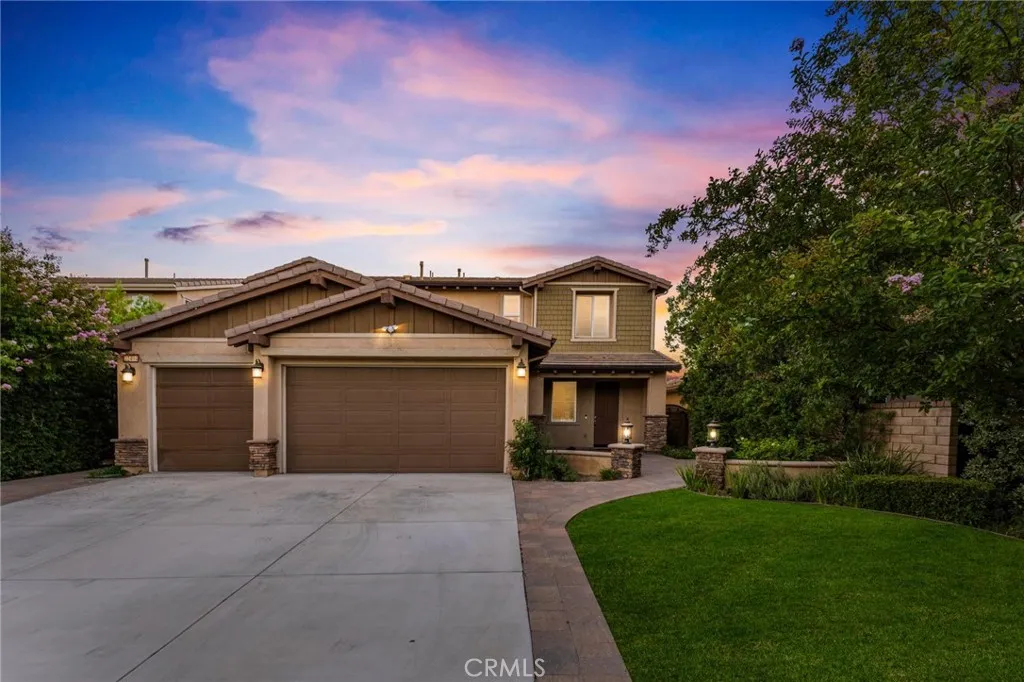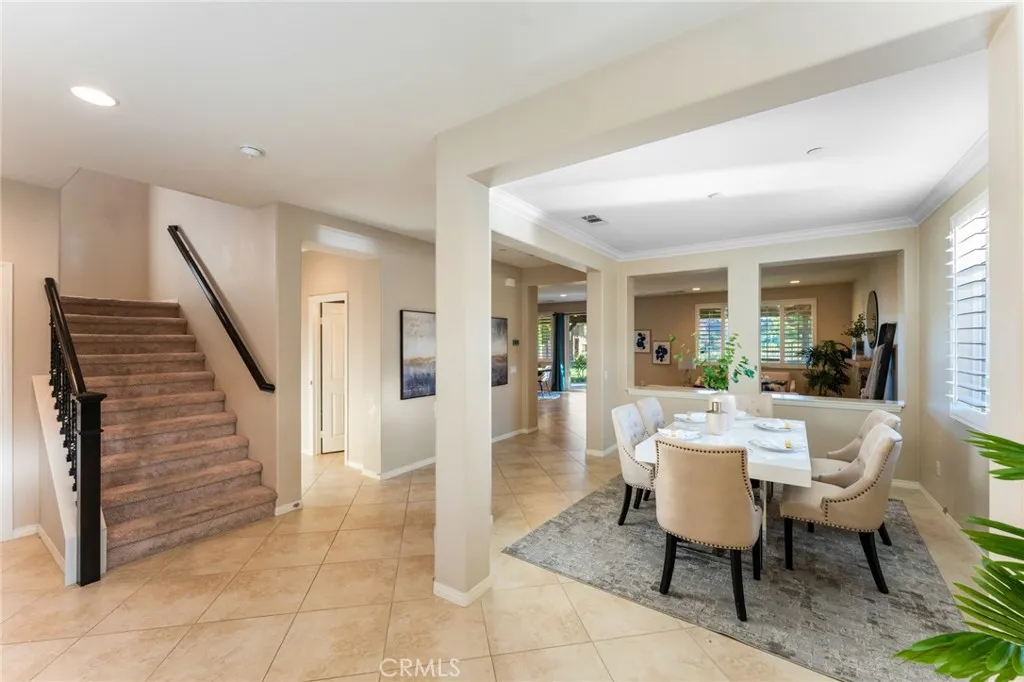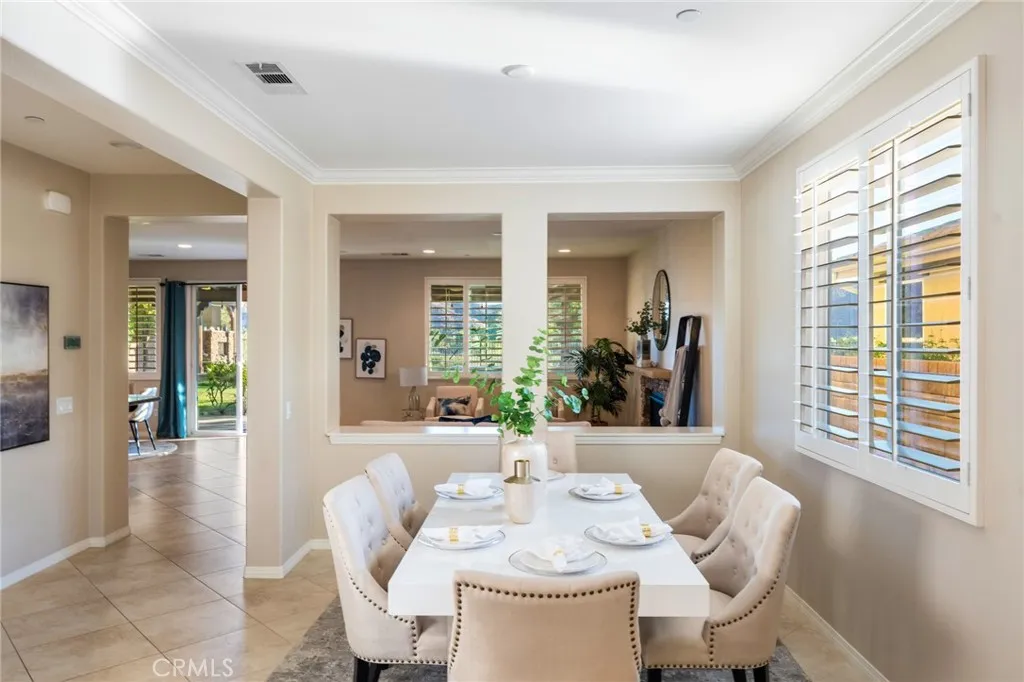22494 Brightwood Place, Saugus, California 91350, Saugus, - bed, bath

About this home
Welcome to Brightwood Place, a stunning NextGen home in one of Santa Clarita’s most sought-after newer neighborhoods - built in 2013, but no Mello Roos! Nestled in a quiet cul-de-sac, this expansive residence offers 4 bedrooms, 4 bathrooms, a 3-car garage, and a private ground-level NextGen suite with separate kitchen—perfect for multigenerational living or generating rental income at market rates of $2,200+ per month. A charming front courtyard, surrounded by lush greenery and a serene sitting area, provides a warm welcome before stepping into the inviting front family room that seamlessly introduces the home’s open-concept design. The gourmet kitchen is a chef’s dream, featuring an oversized granite center island, stainless steel appliances, a walk-in pantry, and recessed lighting. Plantation shutters throughout add a touch of sophistication, while the spacious dining and living areas showcase a cozy fireplace framed with stacked stone and a matching stone mantel—creating an elegant yet inviting space for gatherings. Upstairs, a grand loft offers endless possibilities as a home office, gym, second living area, or an easy conversion into a fifth bedroom. The expansive primary suite boasts breathtaking views and a spa-like ensuite with a soaking tub, separate standing shower, dual vanities, an additional makeup vanity, and a generous walk-in closet. Thoughtfully designed for convenience, this home features wide doorways, spacious secondary bedrooms with custom-built closet shelving, and an upstairs laundry room with abundant linen storage. The private NextGen suite, located on the first floor with its own entrance, offers a bedroom, full bathroom, kitchenette, dining area, laundry, and living space—along with sliding glass doors that open to breathtaking backyard views. This retreat is ideal for guests, extended family, or rental opportunities. Step outside to a backyard oasis designed for both relaxation and entertainment. A sprawling covered patio with a built-in fireplace sets the stage for cozy evenings, while the fully equipped BBQ island—complete with a sink and refrigerator—makes hosting effortless. A picturesque pergola with a second gas fireplace overlooks the serene, undeveloped landscape, enhancing the tranquil ambiance of this exceptional outdoor space. This energy-efficient home is equipped with fully owned and upgraded solar panels (14), a tankless water heater, and AT&T fiber internet with CAT5 wiring.
Nearby schools
Price History
| Subject | Average Home | Neighbourhood Ranking (178 Listings) | |
|---|---|---|---|
| Beds | 4 | 4 | 50% |
| Baths | 4 | 3 | 80% |
| Square foot | 3,528 | 1,955 | 85% |
| Lot Size | 8,686 | 7,055 | 61% |
| Price | $1.27M | $865K | 91% |
| Price per square foot | $361 | $433 | 26% |
| Built year | 2013 | 1999 | 64% |
| HOA | $185 | $55 | 0% |
| Days on market | 56 | 181 | 2% |

