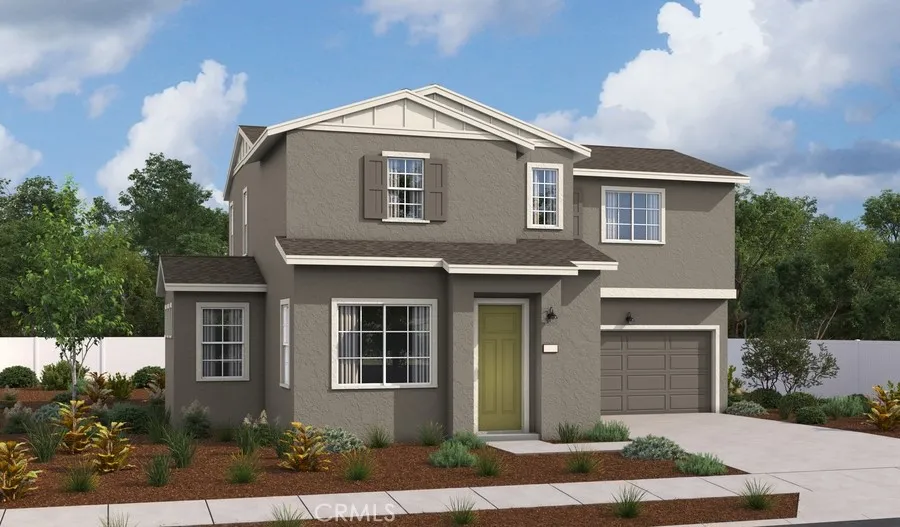2253 Baldridge Canyon Court, San Bernardino, California 92346, San Bernardino, - bed, bath

ACTIVE$527,753
2253 Baldridge Canyon Court, San Bernardino, California 92346
4Beds
3Baths
1,812Sqft
2,308Lot
Year Built
2025
Close
-
List price
$528K
Original List price
$546K
Price/Sqft
-
HOA
$145
Days on market
-
Sold On
-
MLS number
IG25081162
Home ConditionExcellent
Features
View-
About this home
Explore this must-see Niagra model home! Included features: an inviting entry; a spacious living room; an open dining area; a well-appointed kitchen offering 42" white cabinets, quartz countertops, stainless-steel appliances, a refrigerator, a roomy pantry and a center island; a lavish primary suite showcasing a generous walk-in closet and a private bath; an airy loft; a convenient laundry with a washer and a dryer; a storage area and a 2-car garage. This home also offers ceiling fan prewiring in select rooms. Tour today!
Price History
Date
Event
Price
10/27/25
Price Change
$527,753+1.0%
10/12/25
Price Change
$522,753+0.1%
09/27/25
Price Change
$522,264+1.6%
08/24/25
Price Change
$514,263-0.6%
08/09/25
Price Change
$517,263
04/13/25
Listing
$546,022
Neighborhood Comparison
| Subject | Average Home | Neighbourhood Ranking (184 Listings) | |
|---|---|---|---|
| Beds | 4 | 4 | 50% |
| Baths | 3 | 3 | 50% |
| Square foot | 1,812 | 1,931 | 44% |
| Lot Size | 2,308 | 7,651 | 2% |
| Price | $528K | $591K | 22% |
| Price per square foot | $291 | $310 | 35% |
| Built year | 2025 | 1992 | 89% |
| HOA | $145 | $120 | 0% |
| Days on market | 206 | 187 | 61% |
Condition Rating
Excellent
This property is brand new, built in 2025, and described as a 'model home.' The kitchen features modern 42" white cabinets, quartz countertops, and stainless-steel appliances, including a refrigerator and center island. The primary suite includes a 'lavish' private bath. The image provided is a rendering of a new construction, consistent with the built year. All components are new, meeting current quality standards with no deferred maintenance.
Pros & Cons
Pros
New Construction: Built in 2025, this home offers modern design, brand-new systems, and the peace of mind of a builder's warranty.
Upgraded Kitchen: The well-appointed kitchen features 42" white cabinets, quartz countertops, stainless-steel appliances (including refrigerator), a roomy pantry, and a functional center island.
Luxurious Primary Suite: A lavish primary suite includes a generous walk-in closet and a private en-suite bathroom, providing a comfortable retreat.
Flexible Living Spaces: An airy loft provides versatile additional living space, suitable for an office, media room, or play area.
Comprehensive Amenities: The home comes equipped with a washer, dryer, dedicated storage area, and a 2-car garage, enhancing convenience and functionality.
Cons
Limited Outdoor Space: The relatively small lot size of 2308 sqft offers minimal outdoor living area, which may not appeal to buyers desiring a larger yard.
Monthly Association Fee: A monthly association fee of $145 adds to the recurring cost of homeownership.
Lack of Scenic Views: The property does not offer any specific scenic views, which could be a consideration for buyers prioritizing vistas.