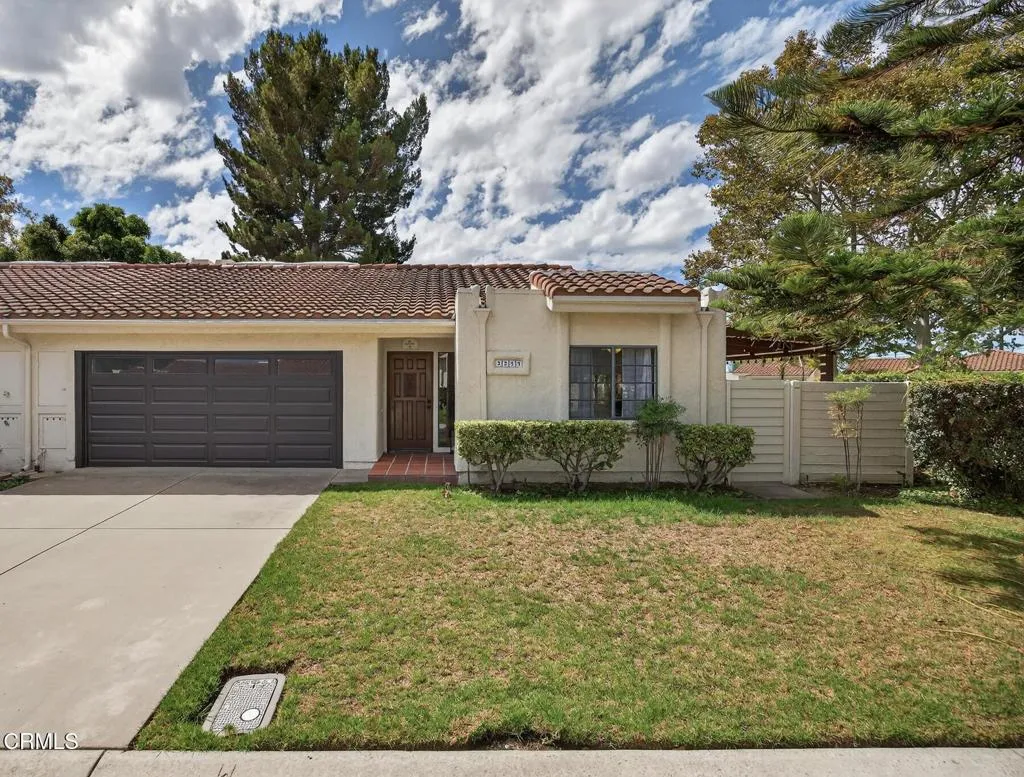2255 Placita San Rufino, Camarillo, California 93010, Camarillo, - bed, bath

About this home
Welcome to Las Casitas, one of Camarillo's most desirable gated communities! This beautiful single-story offers the community's largest floor plan. 1,722 Sqft home with 2 bedrooms, 2 bathrooms, a den with wet bar (that can easily become a 3rd bedroom or an office), a bright atrium, and a pergola-style covered side patio for extra outdoor living.A bright kitchen features tile countertops, a corner view window with mountain and patio views, new plank flooring, stainless steel appliances, a new fridge, pull-out spice rack, enclosed laundry with washer/dryer, and a sliding door to the patio. Just off the kitchen, the dining area showcases vaulted ceilings that carry into the living room, where a cozy fireplace and a slider to the atrium create a warm, open space filled with natural light.The guest bedroom includes new carpet and a spacious closet, paired with a full bath featuring a tub/shower combo. In the primary suite, enjoy new carpet, patio access, a walk-in closet, soaking tub, separate shower, and double-sink vanity. The den provides flexibility as an office or entertaining space with its own slider to the atrium.Freshly painted throughout, with central AC, lush landscaping, and a sprinkler system, this home is move-in ready. The expansive covered patio which is accessible from the kitchen, dining, and primary offers plenty of room for entertaining or relaxing, with two gates for direct access to community amenities and the central park. A 2-car garage adds convenience with loft storage, power, and a pull-down ladder.Las Casitas is a gated community of 57 Mediterranean-style homes offering resort-style amenities: pool and spa, pickleball, basketball court, shuffleboard, putting green, horseshoe pit, RV parking, and a shaded central park with walking paths. HOA services include exterior maintenance, roof, stucco, and front yard care for easy living.All of this in a prime Camarillo location, just minutes to schools, the library, shopping, and the 101 Freeway. Don't miss the opportunity to own one of the best homes in Las Casitas!*Bedroom and den pictures are virtually staged*
Nearby schools
Price History
| Subject | Average Home | Neighbourhood Ranking (159 Listings) | |
|---|---|---|---|
| Beds | 2 | 4 | 6% |
| Baths | 2 | 3 | 49% |
| Square foot | 1,722 | 2,005 | 32% |
| Lot Size | 4,000 | 7,551 | 12% |
| Price | $809K | $975K | 16% |
| Price per square foot | $470 | $504.5 | 35% |
| Built year | 1981 | 9860987 | 76% |
| HOA | $578 | 1% | |
| Days on market | 41 | 169 | 3% |

