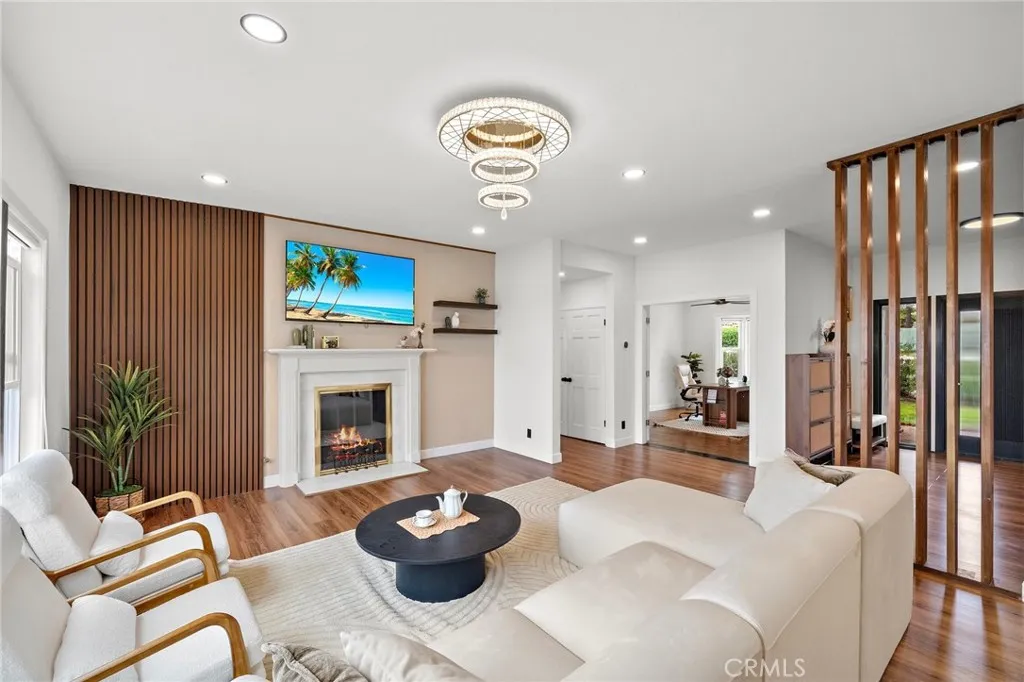22621 Ridge Line Road, Diamond Bar, California 91765, Diamond Bar, - bed, bath

About this home
Discover the pinnacle of hillside luxury in this fully reimagined 4-bedroom, 4-bath estate—3,669 sq ft of sleek, modern design set atop a private 1.78-acre knoll in the guard-gated Diamond Bar Country Estates. From the moment you arrive, you’re greeted by sweeping canyon-to-city-light panoramas that flow through walls of window's glass and expansive ceilings, bathing every room in warm, natural light. At the heart of the home, the chef’s kitchen shines with a dramatic waterfall-edge quartz island, premium appliances, custom European-style cabinetry, and polished hardware—perfect for both everyday meals and grand entertaining. Each spa-inspired bathroom is a sanctuary, boasting floating vanities, floor-to-ceiling tile, frameless rain-head showers, deep soaking tubs, and sleek bidet-equipped toilets. The versatile three-story floor plan features a main-level guest suite with private deck access, an upstairs loft/media room framed by glass railings, and a tucked-away fitness nook overlooking mature oaks. Step outside to an entertainer’s dream: multiple wraparound decks and covered verandas, a built-in barbecue with prep station, glowing fire pit, and terraced gardens—all designed for sunset cocktails, morning coffee, or starlit gatherings. Enjoy the perfect blend of tranquility and convenience—just minutes from top-rated schools, scenic hiking and biking trails, premier shopping, and fine dining. This is not just a home; it’s a lifestyle destination with the most breathtaking views in Diamond Bar.
Nearby schools
Price History
| Subject | Average Home | Neighbourhood Ranking (139 Listings) | |
|---|---|---|---|
| Beds | 4 | 4 | 50% |
| Baths | 4 | 3 | 85% |
| Square foot | 3,699 | 2,082 | 92% |
| Lot Size | 77,740 | 9,770 | 96% |
| Price | $2.75M | $1.16M | 94% |
| Price per square foot | $743 | $550 | 96% |
| Built year | 1977 | 9885989 | 56% |
| HOA | $294 | 1% | |
| Days on market | 159 | 153 | 53% |

