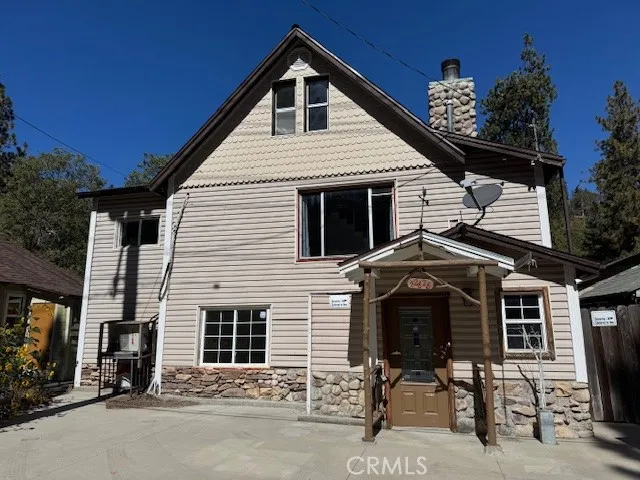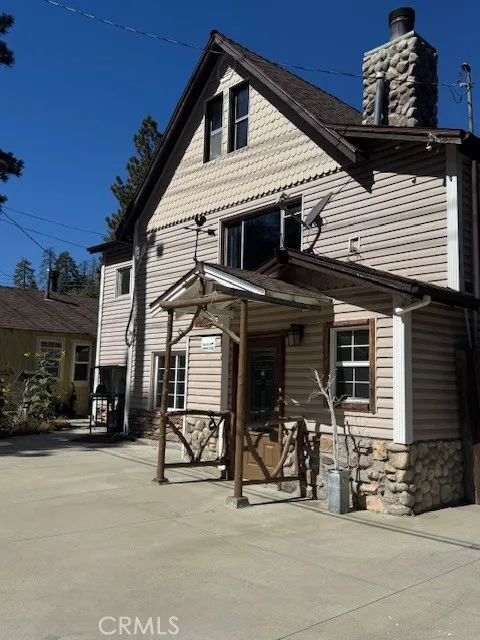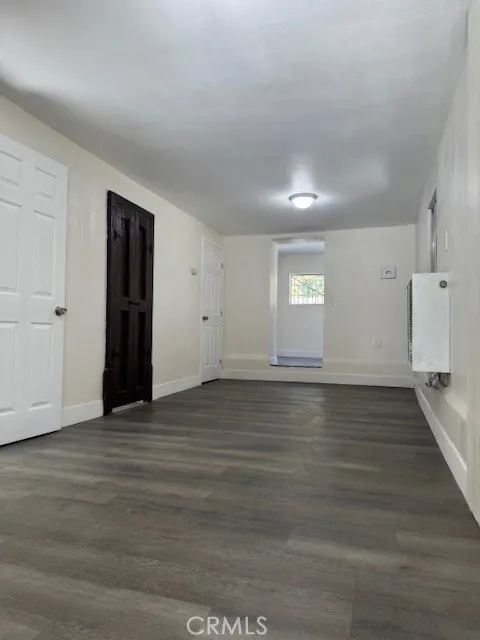22628 Seeley Drive, Crestline, California 92325, Crestline, - bed, bath

ACTIVE$395,000
22628 Seeley Drive, Crestline, California 92325
4Beds
2Baths
1,353Sqft
3,190Lot
Year Built
1946
Close
-
List price
$395K
Original List price
$395K
Price/Sqft
-
HOA
-
Days on market
-
Sold On
-
MLS number
CV25230418
Home ConditionGood
Features
Excellent View: Mountain(s), Trees/Woods
Deck
Patio
ViewMountain(s), Trees/Woods
About this home
Enjoy the serenity of life in the Valley of Enchantment. Generous parking for three cars out front. The main level entry impresses with beautiful beamed ceilings and inviting fireplace. There are bedrooms upstairs and a potential master bedroom downstairs or you can divide lower level to make extra income. A huge (14x30) deck in the back yard allows enjoying beautiful views in comfort and safety. If four bedrooms isn't enough space to put all your stuff, there are two sheds out back. Buyer to confirm measurements, features, and usability of all facets of this property.
Nearby schools
3/10
Valley Of Enchantment Elementary School
Public,•K-5•0.2mi
5/10
Mary P. Henck Intermediate School
Public,•6-8•5.6mi
/10
Rim Virtual
Public,•K-8•5.8mi
6/10
Rim Of The World Senior High School
Public,•9-12•5.9mi
Price History
Date
Event
Price
10/02/25
Listing
$395,000
Neighborhood Comparison
| Subject | Average Home | Neighbourhood Ranking (129 Listings) | |
|---|---|---|---|
| Beds | 4 | 3 | 79% |
| Baths | 2 | 2 | 50% |
| Square foot | 1,353 | 1,320 | 52% |
| Lot Size | 3,190 | 6,778 | 5% |
| Price | $395K | $353K | 67% |
| Price per square foot | $292 | $273 | 58% |
| Built year | 1946 | 9820982 | 25% |
| HOA | |||
| Days on market | 34 | 167 | 1% |
Condition Rating
Good
The property, built in 1946, has undergone significant and recent renovations, particularly evident in the kitchen and main living areas. The kitchen features new white shaker cabinets, modern marble-look countertops, a new stainless steel gas range, and new flooring, indicating a renovation likely within the last 5 years. New grey laminate flooring is consistent throughout the visible interior, walls are freshly painted, and modern light fixtures are installed. A mini-split system suggests updated heating/cooling. While the visible areas are in excellent, move-in ready condition, the original build year and the absence of bathroom images prevent a definitive 'Excellent' score for the entire property, as the full extent of system updates (plumbing, electrical, roof) and bathroom conditions are not fully ascertainable. However, the property is clearly well-maintained and requires no immediate repairs, aligning with a 'Good' condition.
Pros & Cons
Pros
Income Potential/Flexible Layout: The lower level offers versatility with a potential master bedroom or the option to divide for extra income, appealing to various buyer needs.
Generous Parking: Ample parking for three cars out front is a significant advantage, especially in mountain communities where parking can be limited.
Expansive Outdoor Deck with Views: A large (14x30) deck provides substantial outdoor living space to enjoy beautiful mountain and tree views in comfort and safety.
Charming Interior Features: The main level boasts beautiful beamed ceilings and an inviting fireplace, adding character and warmth to the home.
Ample Storage: The presence of two sheds in the backyard offers valuable additional storage space for residents.
Cons
Age of Property: Built in 1946, the property may require updates to systems, infrastructure, or aesthetics to meet modern standards and preferences.
Potential Overpricing: The listing price of $395,000 is significantly higher than the estimated market value of $350,212, which could impact marketability.
Buyer Due Diligence Emphasis: The listing explicitly states 'Buyer to confirm measurements, features, and usability of all facets of this property,' suggesting a potential 'as-is' sale or limited seller disclosures.

