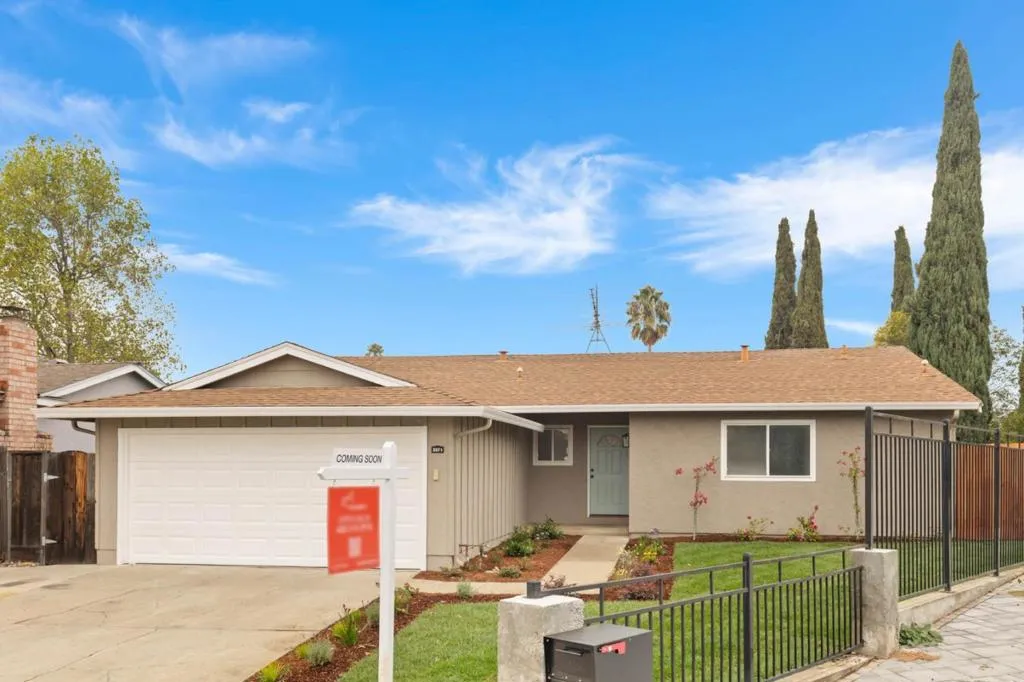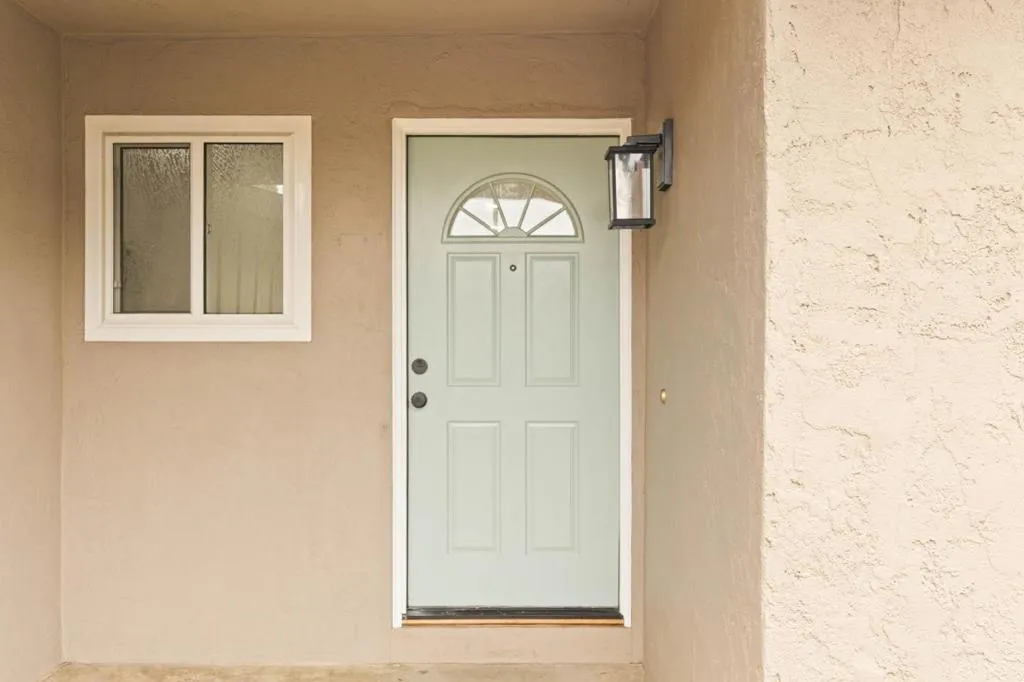2271 Pumpherston Court, San Jose, California 95148, San Jose, - bed, bath

About this home
Welcome to 2271 Pumpherston Court a beautifully refreshed home tucked away on a peaceful cul-de-sac in the heart of San Joses highly sought after Evergreen community. This inviting 3-bedroom, 2-bath residence spans 1,358 square feet of comfortable living space and sits on a generous 6,000sqft lot. Step inside to find wide plank floors flowing throughout, creating a modern and cohesive feel. The updated kitchen shines with new countertops, sleek appliances, and a glass cooktop the perfect blend of style and functionality. A separate family room and dining area offer plenty of room to relax or entertain, while the cozy fireplace sets the tone for warm, memorable evenings. Recent upgrades include updated electrical, recessed lighting, new flooring and fresh finishes that make this home move-in ready. Central AC and heating ensure year-round comfort. Outside, the expansive backyard offers endless possibilities - from creating a garden oasis to exploring the potential for a future ADU. Located within the top-rated Evergreen School District and minutes from parks, shopping, and major commuter routes, this home effortlessly combines convenience, comfort, and community. Dont miss your chance to call this Evergreen gem your own where modern updates meet timeless charm.
Nearby schools
Price History
| Subject | Average Home | Neighbourhood Ranking (41 Listings) | |
|---|---|---|---|
| Beds | 3 | 4 | 40% |
| Baths | 2 | 3 | 45% |
| Square foot | 1,358 | 1,820 | 24% |
| Lot Size | 6,000 | 6,190 | 43% |
| Price | $1,000K | $1.53M | 7% |
| Price per square foot | $736 | $904 | 26% |
| Built year | 1971 | 9895990 | 26% |
| HOA | |||
| Days on market | 6 | 141 | 2% |

