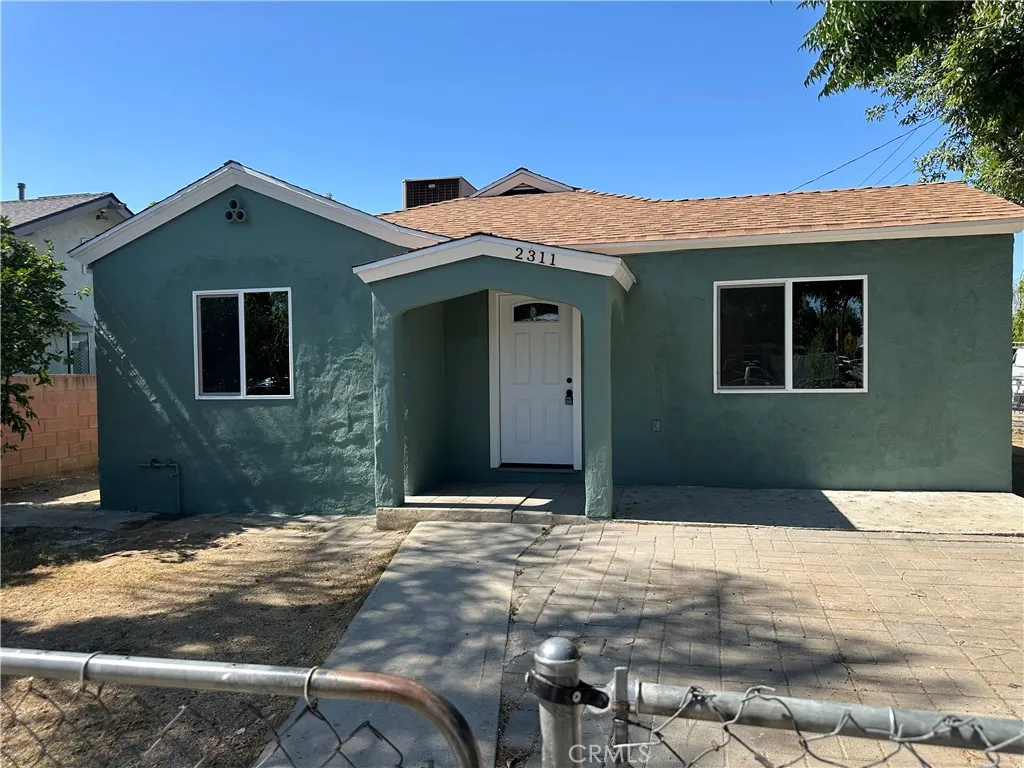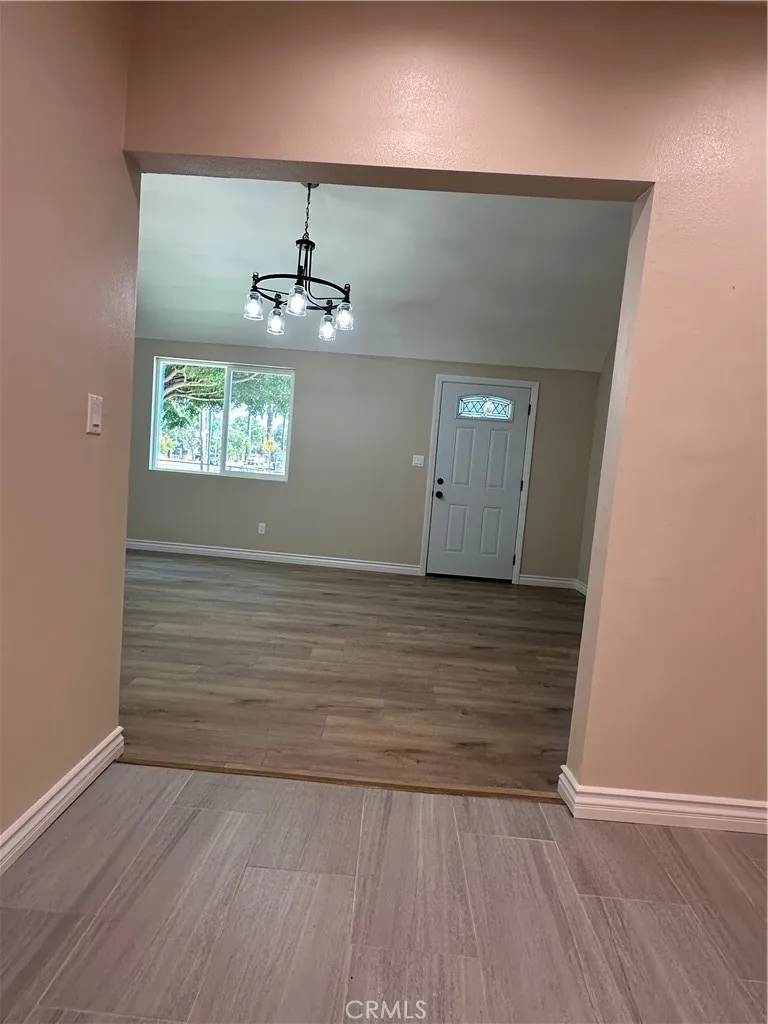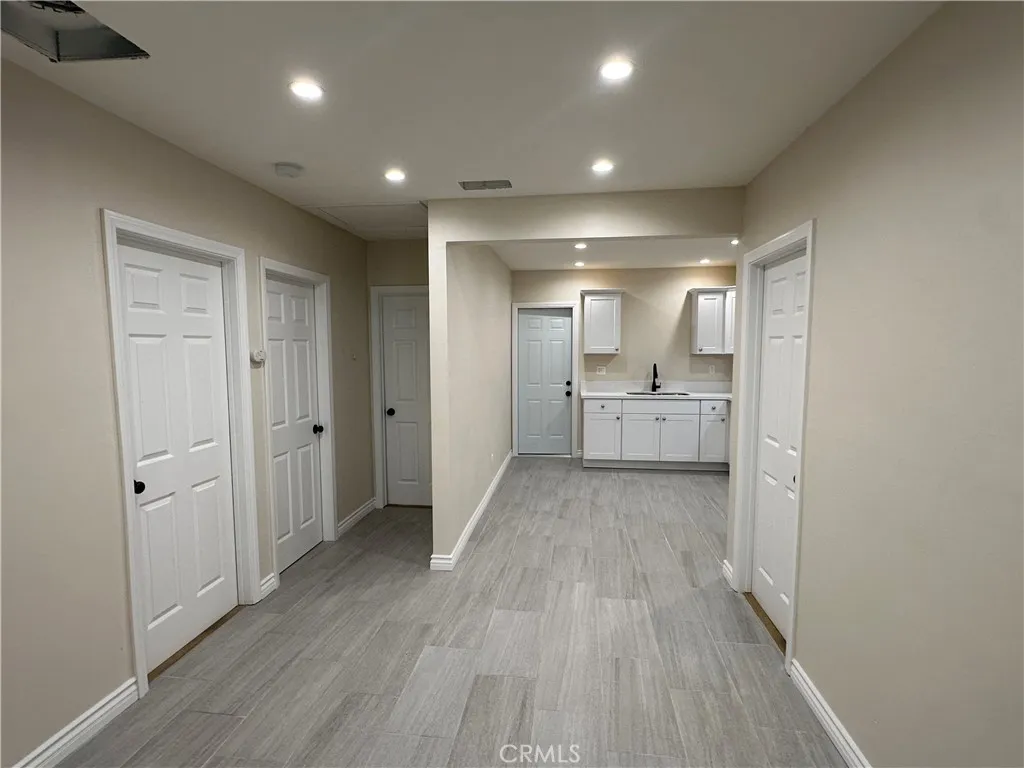2311 5th Street, Riverside, California 92507, Riverside, - bed, bath

ACTIVE UNDER CONTRACT$519,900
2311 5th Street, Riverside, California 92507
4Beds
2Baths
1,111Sqft
3,485Lot
Year Built
1927
Close
-
List price
$520K
Original List price
$529K
Price/Sqft
-
HOA
-
Days on market
-
Sold On
-
MLS number
IV25149138
Home ConditionGood
Features
Patio
View-
About this home
Cute 4BR, 2BA Home with extra bonus office room, this beautifully remodeled home boasts a perfect blend of modern finishes and endless potential, Step inside to discover beautiful cathedral ceilings in living room featuring updated flooring and fresh paint. The inviting kitchen has been renovated with contemporary cabinetry. Remodeled bathrooms with new toilets, fixtures and beautifully tiled shower. This property is perfect for first-time buyers, it’s a must see
Price History
Date
Event
Price
09/23/25
Price Change
$519,900-1.0%
09/03/25
Price Change
$524,900-0.8%
07/07/25
$529,000
Neighborhood Comparison
| Subject | Average Home | Neighbourhood Ranking (125 Listings) | |
|---|---|---|---|
| Beds | 4 | 4 | 50% |
| Baths | 2 | 2 | 50% |
| Square foot | 1,111 | 1,732 | 8% |
| Lot Size | 3,485 | 7,880 | 3% |
| Price | $520K | $650K | 13% |
| Price per square foot | $468 | $366.5 | 87% |
| Built year | 1927 | 9905992 | 10% |
| HOA | |||
| Days on market | 121 | 173 | 22% |
Condition Rating
Good
This property has undergone an extensive cosmetic renovation, making it move-in ready. The kitchen features new contemporary white shaker cabinets, modern countertops, a black sink, and modern tile flooring, though it lacks major appliances. Bathrooms are fully remodeled with new vanities, toilets, modern black fixtures, and stylish tile work. New laminate flooring and fresh paint are present throughout the living areas and bedrooms. While the home was built in 1927, the visible updates are modern and appear recent. However, the lack of information regarding major system updates (HVAC, electrical, plumbing) for a home of this age, the missing kitchen appliances, and the minimal exterior landscaping prevent it from achieving an 'Excellent' rating.
Pros & Cons
Pros
Comprehensive Modern Remodel: The property has undergone extensive modern renovations, including updated flooring, fresh paint, a renovated kitchen with contemporary cabinetry, and remodeled bathrooms with new fixtures, offering a move-in ready experience.
Versatile Floor Plan: Featuring 4 bedrooms plus an additional bonus office room, the layout provides excellent flexibility and functionality, catering to diverse needs such as a home office or extra guest space.
Architectural Charm: The living room boasts beautiful cathedral ceilings, adding a unique aesthetic appeal and a sense of spaciousness to the interior.
First-Time Buyer Appeal: Explicitly marketed as 'perfect for first-time buyers,' indicating an accessible entry point into homeownership and potentially manageable maintenance.
Ample Bedroom/Bathroom Count: With 4 bedrooms and 2 bathrooms, the property offers a practical and desirable configuration for families or those needing multiple rooms, especially for its square footage.
Cons
Compact Interior Space: At 1111 square feet for 4 bedrooms and an office, the individual rooms are likely to be on the smaller side, potentially limiting furniture options and overall living space.
Small Lot Size: The 3485 square foot lot offers limited outdoor space, which may be a drawback for buyers desiring a larger yard for recreation, gardening, or entertaining.
Age of Original Construction: Built in 1927, while cosmetically updated, the underlying original structure and major systems (e.g., plumbing, electrical, HVAC) may require further scrutiny or potential future investment beyond the visible remodels.

