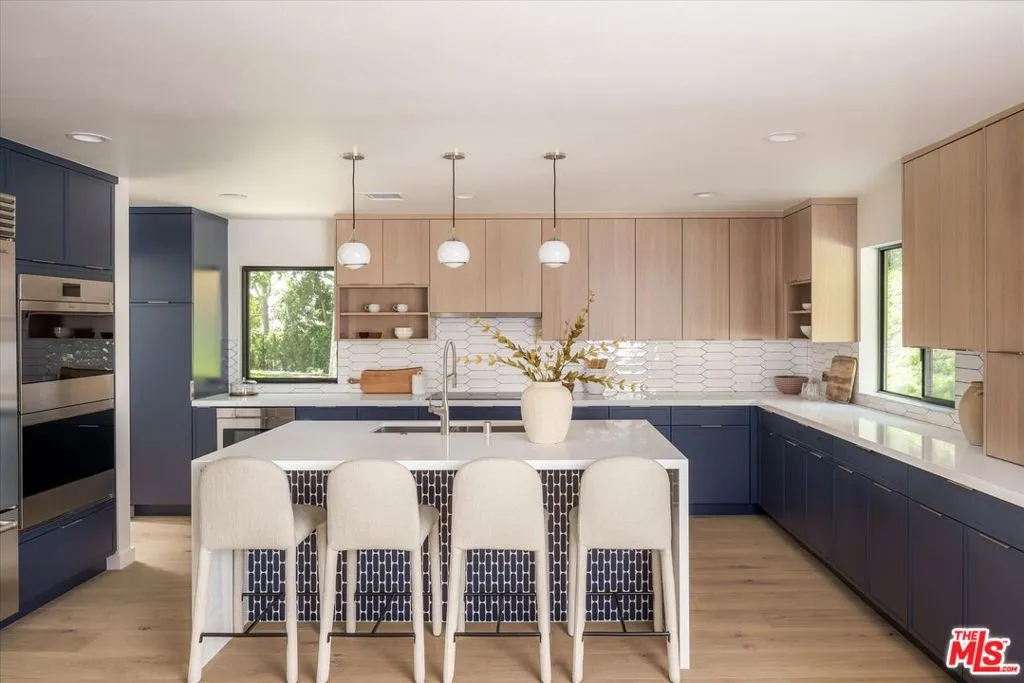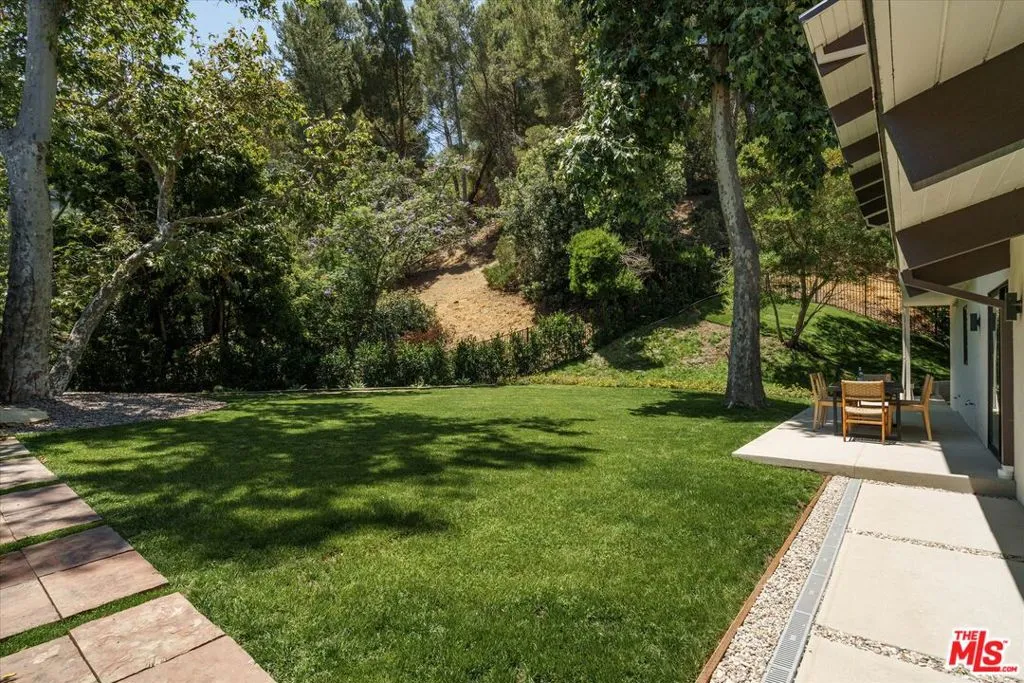2313 Banyan Drive, Los Angeles, California 90049, Los Angeles, - bed, bath

About this home
Quiet and peace is what you'll find tucked at the end of a long, gated drive on a generous flag lot in the Brentwood Hills section of Mandeville Canyon. This down-to-the-studs mid-century modern remodel is a study in quiet luxury and thoughtful living. Surrounded by hedges and flanked by your own private hillside, the property offers a sense of seclusion that's rare especially just minutes from Sunset Blvd. Vaulted ceilings create openness throughout. Two bedrooms are on the main floor, including the primary with luxurious en-suite bath and its own private patio, perfect for a morning coffee. The second features its own en-suite bath, making it an ideal guest suite, home office, or creative studio. Upstairs, three additional bedrooms & 2 full baths, plus a loft-style den create space for work, guests, study, or media. The home's scale is human, but the lot is expansive, allowing indoor and outdoor living to coexist with ease. Two large yard spaces create natural zones for entertaining. On the side, a wide flat lawn opens off the living and dining rooms, perfect for outdoor dinners, games, or quiet afternoons. In the back, a totally renovated pool and patio connect to the kitchen and den, set against the hillside for added privacy, perfect for quiet afternoons or maybe a midnight swim. New systems including three zone HVAC, tankless water heaters, and appliances by Wolf, Cove, and Sub-Zero bring comfort and convenience, while wide-plank European oak floors and clean, classic finishes keep the look grounded and timeless in mid century detail. Designer finishes and thoughtful selections throughout reflect the care that went into crafting the 2025 version of the home. There's ample parking both behind the gate and curbside on the neighborhood's wide streets, where underground utilities keep sightlines clear and the environment uncluttered. For those who love the outdoors, the nearby Westridge Trailhead offers a local escape with canyon paths and sweeping ocean views, perfect for morning hikes, dog walks, or just clearing your head. Within the boundaries of highly regarded public schools and close to some of LA's most sought-after private campuses, this location blends the best of quiet canyon living with access to everything the Westside has to offer. Originally built as the model home for the neighborhood in the early 1960s and held by the same family ever since, it's been expanded and reimagined for modern living. Though rooted in history, the home feels brand new. Only the mature trees, original MCM design, and wood-burning fireplace hint at the eras of days gone by. It's truly the best of both worlds: classic mid-century Brentwood with all the comforts and confidence of new construction. Floorplan measured by Cubi Casa. Presumed accurate but not guaranteed.
Nearby schools
Price History
| Subject | Average Home | Neighbourhood Ranking (140 Listings) | |
|---|---|---|---|
| Beds | 5 | 4 | 60% |
| Baths | 5 | 4 | 55% |
| Square foot | 3,049 | 3,463 | 38% |
| Lot Size | 19,435 | 13,000 | 66% |
| Price | $4.47M | $4.17M | 57% |
| Price per square foot | $1,468 | $1,314 | 65% |
| Built year | 1964 | 1960 | 58% |
| HOA | |||
| Days on market | 38 | 175 | 4% |

