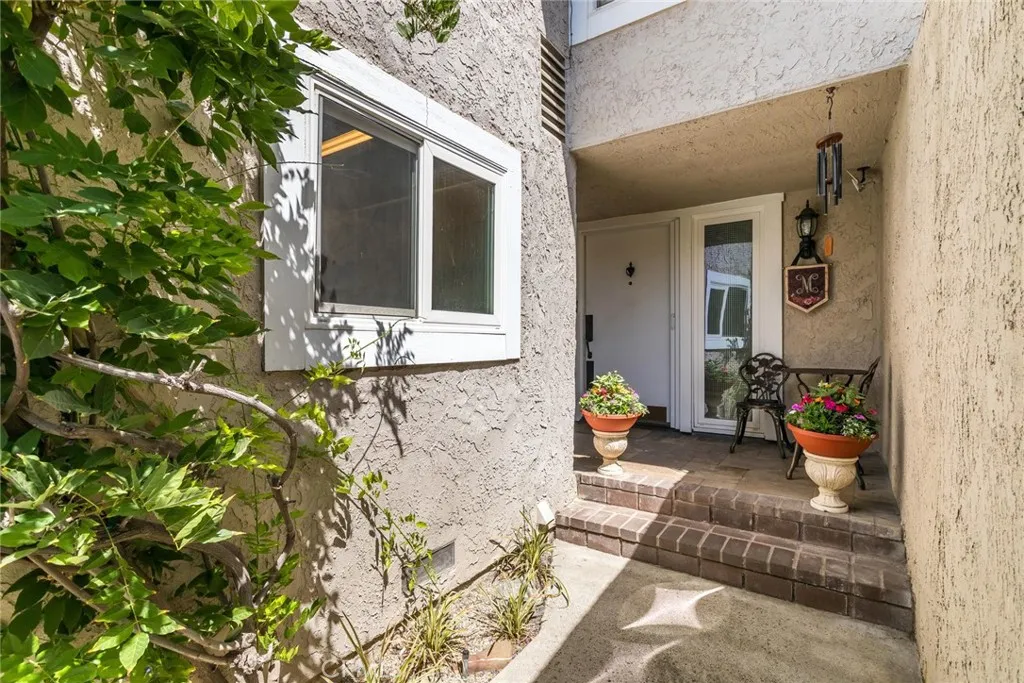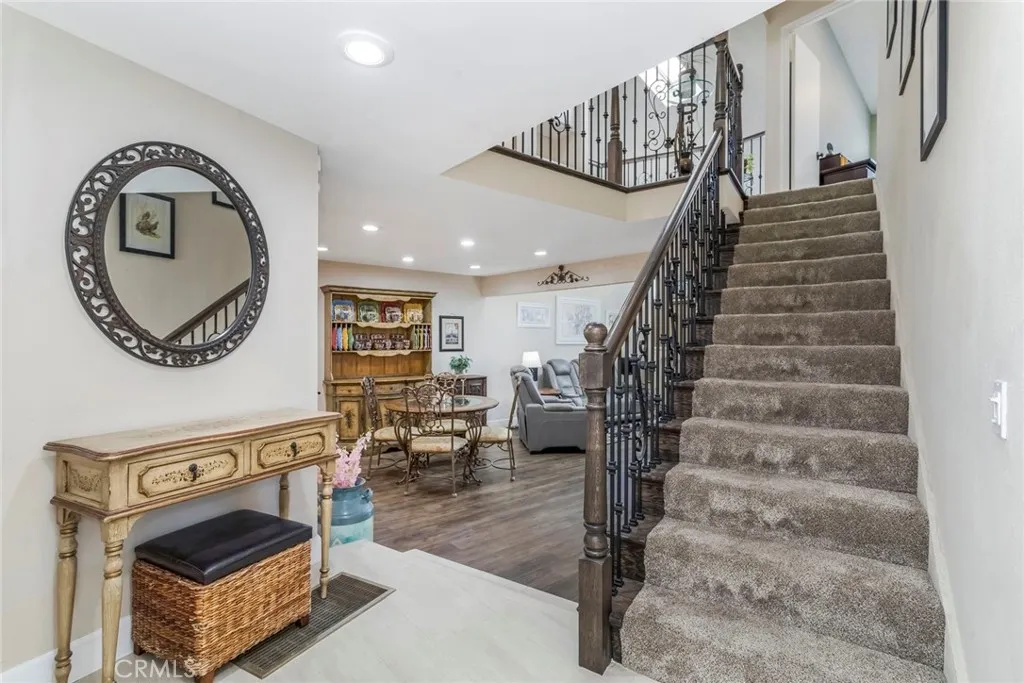23130 Yvette Lane, Valencia, California 91355, Valencia, - bed, bath

About this home
PRICE REDUCTION! Welcome Home to Your Remodeled Vista Valencia Townhome! Step into elegance with this beautifully updated townhome in the desirable Vista Valencia community. The charming entryway features mosaic tile, setting the tone for the quality throughout. The main level boasts luxury vinyl plank flooring and a modern open floor plan that flows seamlessly between the kitchen, dining, and family room areas. The chef-inspired kitchen shines with quartz countertops, a wet bar, beverage cooler, self-closing cabinets, and all included appliances—perfect for entertaining. The adjoining family room impresses with soaring ceilings, a cast stone fireplace, plantation shutters, dry bar, and French doors (with phantom screen system) that open to a private patio oasis. A first-floor bedroom and fully remodeled bath with a full shower offer the perfect retreat for guests or multigenerational living. Recessed lighting adds ambiance throughout. Upstairs, a stunning decorative wrought iron staircase with stained handrails leads to two skylit bedrooms and a loft-style balcony overlooking the living room. The expansive en suite features a cathedral ceiling, a custom walk-in closet with abundant shelving and drawers, and a luxurious attached bath with a large, tiled shower and ornate triple-mirrored vanity. The second upstairs bedroom also includes a built-in closet system complete with shelves and drawers--ideal for organization and storage. Enjoy outdoor living in the private back patio with faux brick, ivy-covered walls, smart drip irrigation, landscape lighting, a tranquil fountain, and direct access to the community pool and clubhouse. Additional highlights include a Samsung washer/dryer set in the garage, SwissTrax flooring system, and thoughtful design touches throughout.
Nearby schools
Price History
| Subject | Average Home | Neighbourhood Ranking (16 Listings) | |
|---|---|---|---|
| Beds | 3 | 3 | 50% |
| Baths | 3 | 3 | 50% |
| Square foot | 1,859 | 1,844 | 53% |
| Lot Size | 282,498 | 210,001 | 53% |
| Price | $700K | $685K | 59% |
| Price per square foot | $376 | $415 | 35% |
| Built year | 1978 | 1985 | 47% |
| HOA | $437 | $425 | 59% |
| Days on market | 114 | 155 | 41% |

