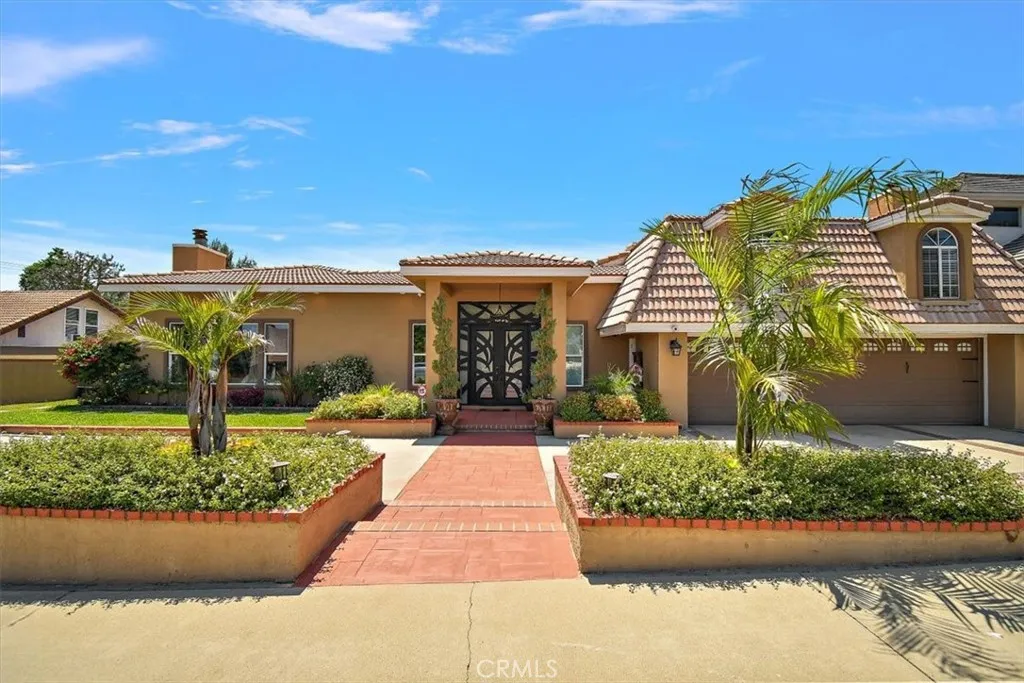2335 N San Antonio Avenue, Upland, California 91784, Upland, - bed, bath

About this home
Breaking News! Welcome to 2335 San Antonio Ave, Upland, CA, an exceptional San Antonio Heights Custom Designed Home for those who live boldly and entertain lavishly. This 5,120 sq ft residence offers 5 bedrooms, 3 full baths and 2 half bathrooms, 17,500 sq ft lot. As you enter the home through towering wrought iron doors your greeted with a relaxing view of the atrium. Upon entering, the soothing sound of a gentle cascade immediately calms the spirit. At the heart of the home lies a chef's gourmet kitchen you want to write home about featuring sleek quartz countertop with oversized island and full sitting area. Ample counter space for your prep work, premier stainless-steel appliance, wine frig, newer modern cabinetry and pantry. But there is more, the open concept layout flows effortlessly into the family room from your chef's kitchen featuring high ceilings, almost full length Accordian Doors that seamlessly connect to the private oasis backyard pool and spa for year-round entertainment. Off the family room, French doors that extend to creates a sense of spaciousness, relaxation, and a focal point in the atrium. Truly an entertaining home with a living room thar features plenty of space for a formal sitting area, game room area, and coffee station. Your backyard Oasis features pool with grotto, and a spa is a luxurious and unique water feature combining relaxation with a natural cave-like element. Grand patio cover and plenty of space for barbeque enjoyment. The primary bedroom features a relaxing view of back yard, & a large walk-in closet. Primary bathroom offers amazing sky windows for natural lighting, custom tiled walk-in shower, and freestanding bathtub. Second Primary room with grand marble veneer/mantel fireplace, custom cabinetry, doorless entry shower and tub, custom closet cabinetry and small patio area. Loft like bedroom with a staircase up to second level with study area and walk-in closet. Garage is converted to living space with kitchen/bathroom/living space, great for multi-generation. Other features include recess lighting, Updated wood laminate flooring, entertainment center with fireplace and veneered dry-stack, dual AC units, updated dual pane windows, Fruit trees and much more. Don't Miss Out On This One! Note, per title shows 4350sqft, room addition above garage is 770 per seller.
Nearby schools
Price History
| Subject | Average Home | Neighbourhood Ranking (124 Listings) | |
|---|---|---|---|
| Beds | 5 | 4 | 80% |
| Baths | 5 | 3 | 92% |
| Square foot | 5,120 | 2,383 | 97% |
| Lot Size | 17,500 | 10,773 | 82% |
| Price | $2.23M | $1M | 97% |
| Price per square foot | $436 | $446 | 46% |
| Built year | 1980 | 1981 | 48% |
| HOA | $249 | ||
| Days on market | 146 | 153 | 42% |

