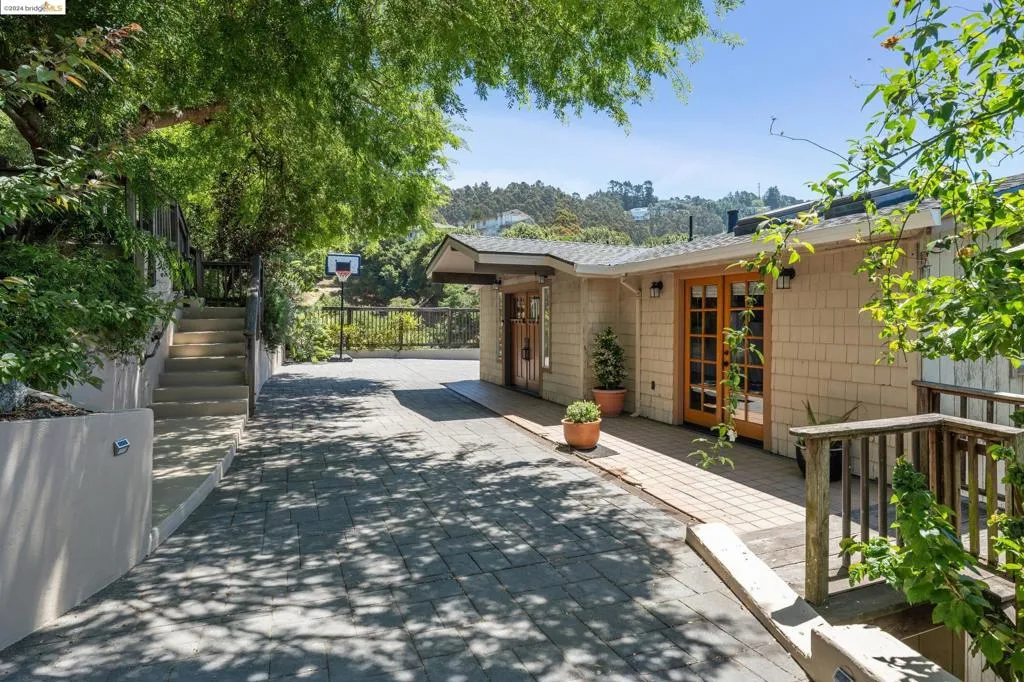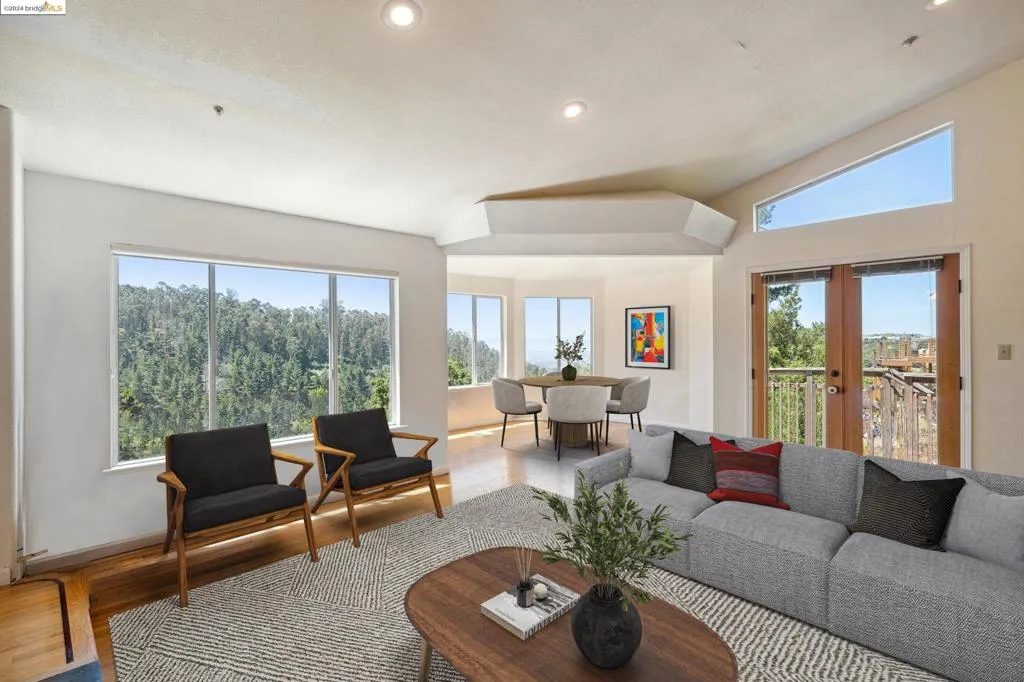2335 Tunnel Rd, Oakland, California 94611, Oakland, - bed, bath

About this home
Come & see! This large home in the Claremont Hills of Oakland expands from a discreet front entrance to generous-sized rooms on 3 levels, ready for your own touches at a great price! Enter to a fabulous living & entertainment space – open floor plan of living & dining areas flanked by a gourmet eat-in kitchen remodeled in 2014, a half-bath & direct garage access. Wide windows open to Bay, hillside & Downtown views you could enlarge by tree-trimming on the 18,680 sqft lot.The gently-sloped driveway and mature landscaping provide privacy that lets you use the extended, level outdoor space for recreation & entertainment. Double doors of both the main entry & the kitchen create wonderful indoor-outdoor space. Two skylights add brightness in any weather. Hardwood stairs lead down to a family room & two bedrooms plus laundry. The primary suite has a great walk-in closet & an oversized split bath with a bay window surrounding the jacuzzi tub, Down the hall – another bedroom, bath & large closet. On the lower level, a bonus area, hall bath, two bedrooms & another walk-in closet complete it plus a convenient storage area finished in plywood. Ample street parking for guests any time. Regional parks, Oakland’s Rockridge & Montclair, Berkeley’s Elmwood/ Claremont areas & easy to freeways. Views: Downtown
Price History
| Subject | Average Home | Neighbourhood Ranking (179 Listings) | |
|---|---|---|---|
| Beds | 4 | 3 | 53% |
| Baths | 4 | 3 | 78% |
| Square foot | 3,975 | 2,364 | 94% |
| Lot Size | 18,680 | 8,050 | 93% |
| Price | $1.7M | $1.39M | 71% |
| Price per square foot | $426 | $629 | 9% |
| Built year | 1995 | 9780978 | 92% |
| HOA | |||
| Days on market | 410 | 158 | 99% |

