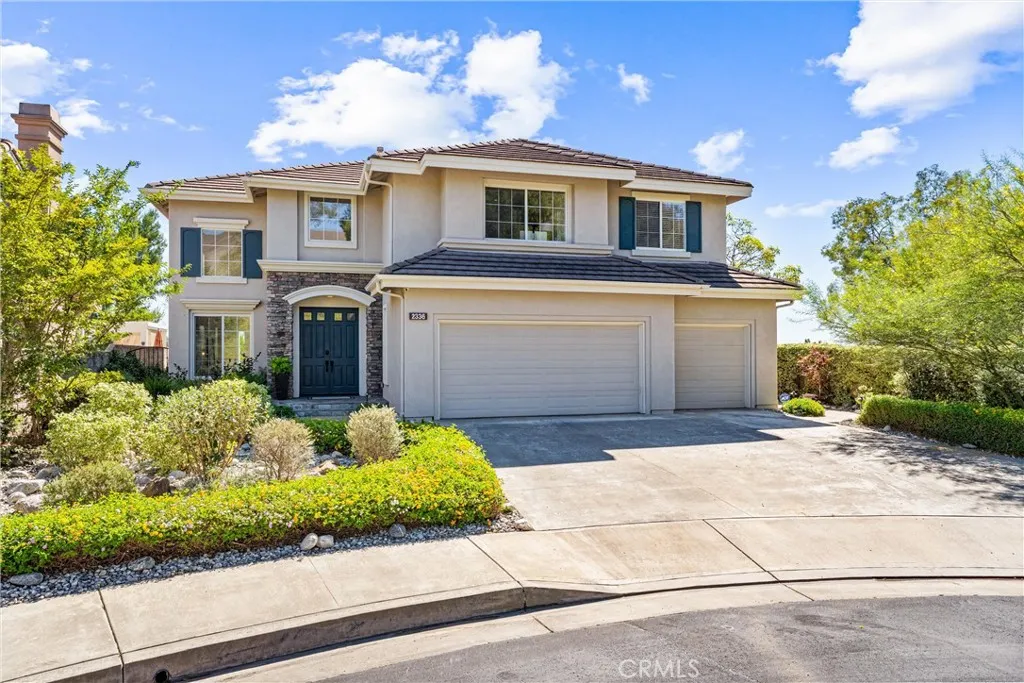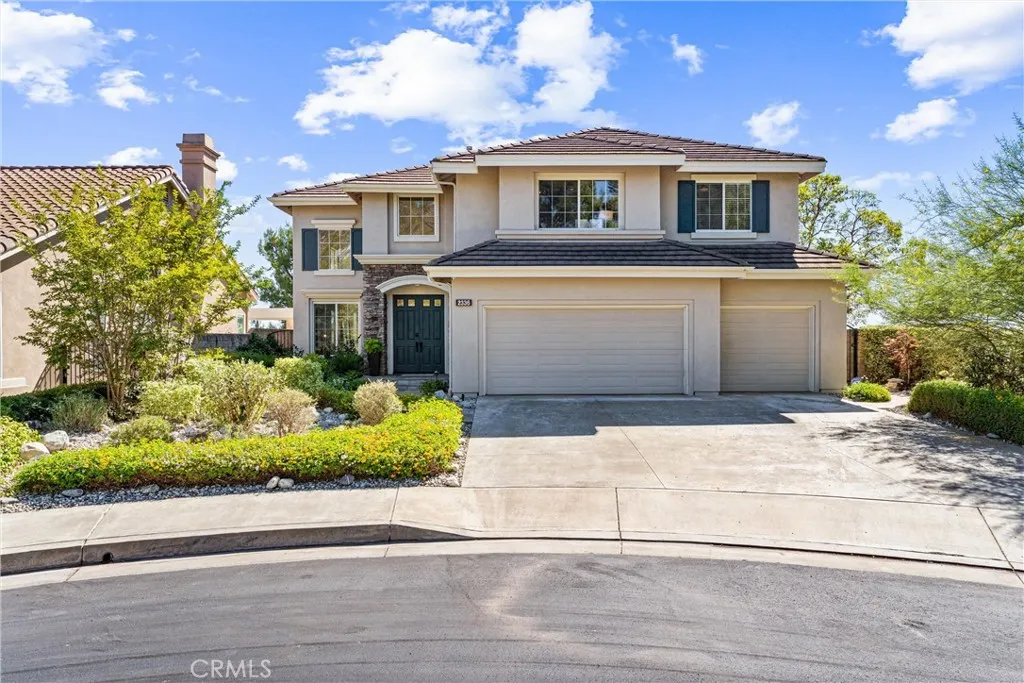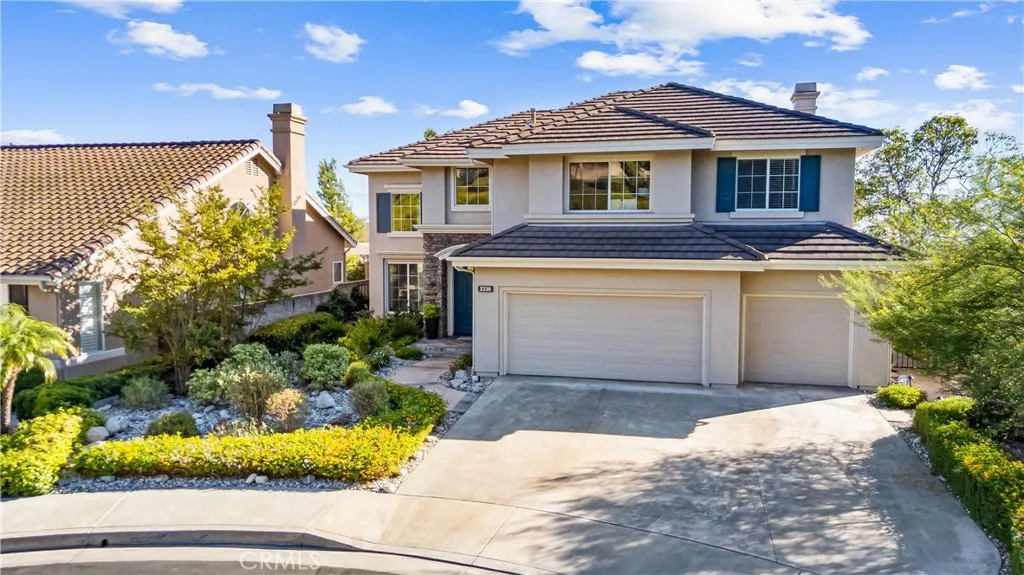2336 North Wisteria Lane, Orange, California 92867, Orange, - bed, bath

About this home
Welcome to this beautiful view property located within the prestigious gated community of Parkridge Estates! This exceptional home is ideally situated at the end of a single-sided cul-de-sac, offering enhanced privacy and a peaceful setting. Entering through the double front door you will notice the two story ceilings and the abundance of natural lighting. The large living room is a great place to greet guests or enjoy an intimate conversation. The formal dining room looks out to the backyard through glass French doors and allows entertainment to flow with ease. As you enter the kitchen, you will fall in love with the white cabinetry, center island and beautiful bay window that looks out to the backyard and the view beyond. A walk-in pantry and window seating finish off the kitchen. The kitchen opens directly into the family room, which is centered around a beautiful fireplace and a built-in entertainment unit. A downstairs bedroom and full bathroom makes a perfect guest room or home office. The large laundry room and 3 car garage finish off the first floor. At the top of the elegant spiral staircase, you'll find the luxurious primary bedroom suite, featuring a private balcony with breathtaking views. The spacious en-suite bathroom includes dual sinks, a vanity area, a walk-in shower, and a soaking tub that overlooks the scenery. Two walk-in closets offer ample storage, while a versatile bonus room/library provides additional space for relaxation or work. The Parkridge Community enhances the experience with two private gates, pool, sport court and BBQ areas for entertaining and relaxation. Enjoy close proximity to biking trails, hiking, shops, restaurants and award winning schools. This is a must see home!
Nearby schools
Price History
| Subject | Average Home | Neighbourhood Ranking (135 Listings) | |
|---|---|---|---|
| Beds | 5 | 4 | 86% |
| Baths | 4 | 3 | 85% |
| Square foot | 3,039 | 2,101 | 85% |
| Lot Size | 8,838 | 7,573 | 71% |
| Price | $2M | $1.25M | 91% |
| Price per square foot | $658 | $643.5 | 57% |
| Built year | 1998 | 9830984 | 90% |
| HOA | $300 | 0% | |
| Days on market | 56 | 146 | 6% |

