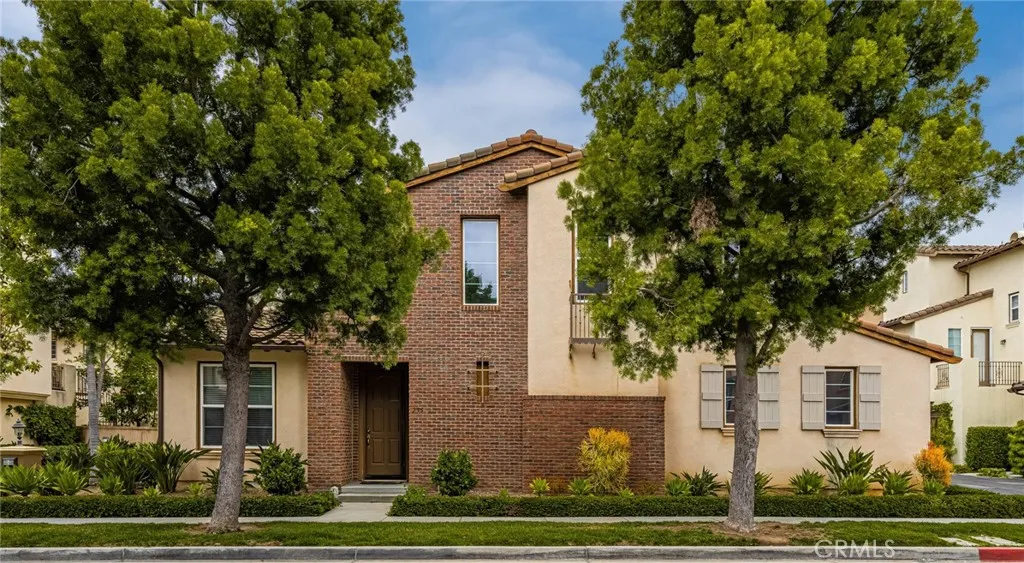235 Tall Oak, Irvine, California 92603, Irvine, - bed, bath

About this home
*** Discover the most sought-after floor plan in the neighborhood.. .. .. .. From the moment you step inside, you're welcomed by an open-concept design that blends elegance and comfort. The spacious living room, adorned with TRAVERTINE FLOORING, flows seamlessly into the inviting family room, creating the perfect space for everyday living and entertaining .. .. .. .. The separate family room stuns with a custom MARBLE-CLAD FIREPLACE, built-in surround sound speakers, and designer draperies. The fully renovated chef’s kitchen is a culinary dream, featuring New Modern Cabinets, PREMIUM GE MONOGRAM STAINLESS STEEL appliances, BUILT-IN REFRIGERATOR, Quartz Countertops, and a full designer backsplash .. .. .. ..Upstairs, the expansive master suite offers his-and-hers closets and a beautifully Upgraded En-Suite Bathroom. The third bedroom with custom built-in shelving is currently being used as an office. An additional loft space with a built-in desk provides even more versatility for work or study.. .. .. .. Inside Laundry Room .. .. .. .. Hunter Douglas Blinds and custom designer drapes throughout .. .. .. .. Garage with built-in cabinets and epoxy flooring.. .. .. .. .. . Step outside to your private, professionally landscaped backyard, complete with custom-designed water features—an ideal setting for family fun and unforgettable gatherings .. .. .. .. Enjoy resort-style community amenities, including three sparkling pools, two fully equipped gyms, beautiful parks, playgrounds, sports courts, and tennis facilities. All of this is within walking distance to the award-winning ALDERWOOD ELEMENTARY SCHOOL, making this home the perfect blend of luxury, comfort, and location.
Nearby schools
Price History
| Subject | Average Home | Neighbourhood Ranking (31 Listings) | |
|---|---|---|---|
| Beds | 3 | 3 | 50% |
| Baths | 3 | 3 | 50% |
| Square foot | 1,930 | 1,614 | 75% |
| Lot Size | 0 | 71,179 | |
| Price | $1.89M | $1.4M | 75% |
| Price per square foot | $979 | $895 | 69% |
| Built year | 2003 | 10016002 | 66% |
| HOA | $205 | $280 | 25% |
| Days on market | 103 | 167 | 25% |

