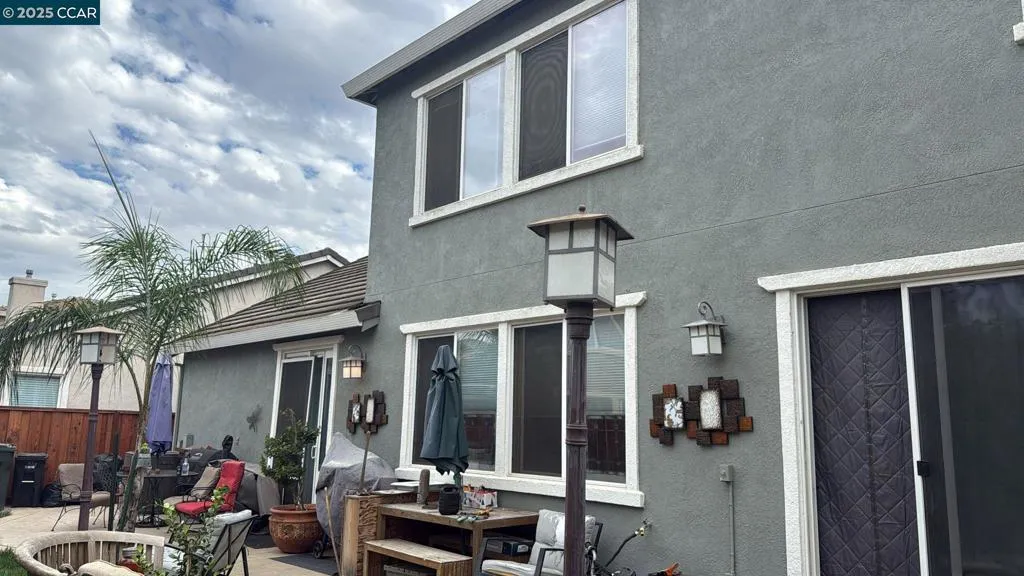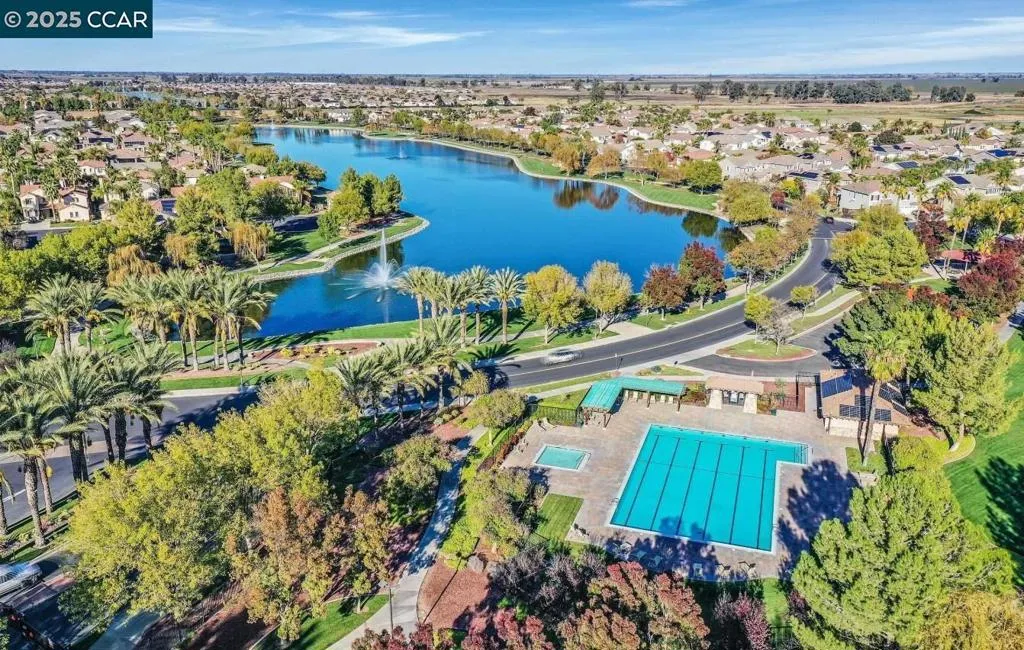2358 Winchester Loop, Discovery Bay, California 94505, Discovery Bay, - bed, bath

ACTIVE$700,000
2358 Winchester Loop, Discovery Bay, California 94505
4Beds
3Baths
3,433Sqft
6,300Lot
Year Built
2003
Close
-
List price
$700K
Original List price
$700K
Price/Sqft
-
HOA
$250
Days on market
-
Sold On
-
MLS number
41113833
Home ConditionFair
Features
Patio
View-
About this home
This home features 4 bedrooms and 3 bathrooms, including a convenient downstairs bedroom suite that's ideal for guests or multi-generational living. Inside, you'll find fresh paint throughout and impressive 10-foot ceilings adorned with beautiful chandeliers. The open-concept kitchen boasts a center island and walk-in pantry, perfect for cooking and entertaining. The expansive master suite offers a relaxing retreat with a large walk-in closet, while the remaining bedrooms provide plenty of space for family or home office needs. Step outside to a spacious backyard that's perfect for barbecues, recreation, or simply enjoying the outdoors.
Nearby schools
5/10
Timber Point Elementary School
Public,•K-5•0.4mi
5/10
Excelsior Middle School
Public,•6-8•2.7mi
7/10
Liberty High School
Public,•9-12•4.3mi
Price History
Date
Event
Price
10/05/25
Listing
$700,000
Neighborhood Comparison
| Subject | Average Home | Neighbourhood Ranking (83 Listings) | |
|---|---|---|---|
| Beds | 4 | 4 | 50% |
| Baths | 3 | 3 | 50% |
| Square foot | 3,433 | 2,474 | 89% |
| Lot Size | 6,300 | 7,200 | 25% |
| Price | $700K | $800K | 23% |
| Price per square foot | $204 | $346 | 2% |
| Built year | 2003 | 9990999 | 69% |
| HOA | $250 | 20% | |
| Days on market | 31 | 180 | 1% |
Condition Rating
Fair
Built in 2003, this property is well-maintained with fresh paint throughout, making it move-in ready. The kitchen features stainless steel appliances and granite countertops, which are functional but the cabinet style is consistent with its early 2000s build. Bathrooms are clean and functional, but the tile countertops and cabinet styles are dated. While major systems appear functional, the overall aesthetic in key areas like the kitchen and bathrooms shows signs of being outdated, requiring minor updates to achieve a more modern feel.
Pros & Cons
Pros
Spacious & Modern Interior: The home boasts an impressive 3433 sqft of living space with 10-foot ceilings, fresh paint throughout, and an open-concept kitchen featuring a center island and walk-in pantry, enhancing its modern appeal and functionality.
Flexible Living Arrangements: A convenient downstairs bedroom suite with a full bathroom provides ideal accommodations for guests or multi-generational living, adding significant versatility to the home.
Desirable Master Suite: The expansive master suite offers a relaxing retreat, complemented by a large walk-in closet, catering to comfort and ample storage needs.
Outdoor Entertainment Space: The property features a spacious backyard, perfect for barbecues, recreation, and outdoor enjoyment, providing valuable extended living space.
Excellent Elementary School Proximity: Located just 0.37 miles from the highly-rated Timber Point Elementary School (Rating 5), offering convenience and access to quality education for families.
Cons
Above Estimated Market Value: The current listing price of $700,000 is 5% above the property's estimated market value of $662,805.92, which could impact buyer perception and negotiation.
Ongoing Association Fees: A monthly association fee of $250 adds to the recurring costs of homeownership, which potential buyers will need to factor into their budget.
Limited Lot Size for Home Scale: While the backyard is described as spacious, the 3433 sqft home sits on a 6300 sqft lot, which some buyers might find relatively small given the large interior footprint, potentially limiting extensive outdoor activities or landscaping.

